One of the tasks of the overhaul is to make an apartment more comfortable and functional. This is achieved by changing the original layout. The article presents options for redevelopment of apartments of different areas, solve different tasks.
References and their coordination
All types of redevelopment can be divided into several categories. They will differ from the complexity and the number of necessary matching documents. Such species three:
- Redevelopment without prior approval. Documents (Apartment plan "to" and after "and a completed redevelopment application) are submitted to the MFC (Multifunctional Center) in informational order after the end of work. Such work includes work that do not affect the bearing walls:
- Plumbing permutation in the bathroom and toilet (without changing boundaries), replacement for similar;
- Installing the air conditioner without sticking of bearing walls (installation of the satellite negotiation antenna requires);
- disassembly of the built-in cabinets, storage rooms;
- Transfer washing and electric stoves in the kitchen.
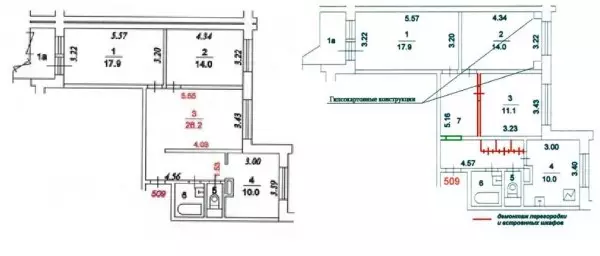
Example of redevelopment without prior approval
- Redevelopment on the project. In BTI, the apartment plan is ordered. They go to the design organization with admission to SRO, order a redevelopment project. The resulting project and redevelopment application is submitted to the IFC, which is further transmitted to the Housing Inspectorate. After obtaining permission, the work is carried out strictly according to the project, at the end of them the representative of the housing inspection is invited, it checks whether the carrying walls and generalic systems have not been affected, it issues an act of redevelopment acceptance. With this act and project, go to BTI again, get a new supasport. This type of work includes disassembly, the device of openings in non-vacant walls, the installation of new partitions that do not create a load on the design, and specifically:
- Union of the bathroom (demolition of the septum);
- Expansion of the bathroom on the area previously occupied by the corridor or storage room (no one will give permission to the residential area);
- separation of one room for two;
- Combining two rooms (demolition of the nonsense wall);
- Changing the design of floors (laying of warm floor including).
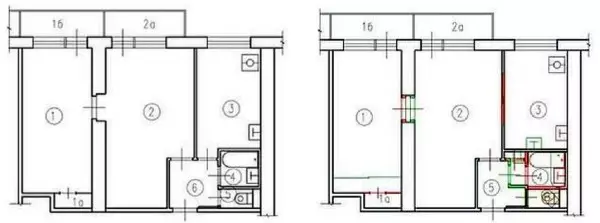
Example of redevelopment by project
- Reference to the project with coordination with the author of the project of the house. All interventions in the design of bearing walls fall into this category. With this version of the redevelopment, it makes sense to order a project immediately in the organization who has developed a serial project of the house, since they will still need to match their approval. Further, the procedure for design is similar: with documents in MFC, after repair with an act of hillside in the BTI for a new vehicle. The most common types of redevelopment of this type are:
- openings in the bearing walls or overlaps (transfer or new device);
- Transfer kitchen and bathroom;
- The device of the opening in the intercountry partitions - carriers or not - it does not matter (when combining apartments).
Accordingly, the redevelopment will require the maintenance of documentation: work magazine, making acts of hidden work. Works are also carried out under the control of the organization that made up the project. At the end of work, the procedure is the same - receiving an act and make changes to the BTI.
1-room redevelopment options
In each case, the requirements of the apartment owners are different. Everyone has a different lifestyle, habits and greetings about comfort. So the options for the alteration of the same typical project can differ significantly. The most typical, which are found in the overwhelming majority of cases - combining the bathroom, sometimes with an increase in its area, destroying storage rooms and built-in wardrobes. These are usually added individual queries that meet the needs of the owners.Select a bedroom (from one-room made two-room)
The most common request for the alteration of one-bedroom apartment is to highlight the bedroom. In some embodiments, this is possible in others it is difficult. Presented in the photo Overdowning an apartment in essence 1-room apartment reels in two-room. This happens by carrying a large number of partitions.
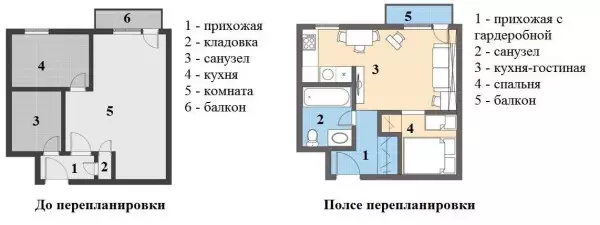
Bedroom selection in one-room apartment
We begin to consider changes from the entrance. The bathroom doors are transferred to another wall, the former pantry / wall cabinet is redone in the dressing room. The hall area is increased due to the area of the room, it is silent space under the spacious dressing room. Earlier in a small hallway there were 4 doors, which made it use extremely uncomfortable. In the proposed redevelopment option, the functionality of the hallway is much higher.
Removed partition separating the kitchen installed a blocking bedroom. As a result, a kitchen-living room and a separate recreation room were obtained. To make the kitchen separation more pronounced, a small partition that limits this zone is delivered.
I did not touch the alteration and access to the balcony. It can be glazed and insulated, after which the EO can join the room. (Details about the connection of the balconies, read T).
Another method is presented in the following project. The initial layout is not entirely successful: the long narrow kitchen is clearly inconvenient.
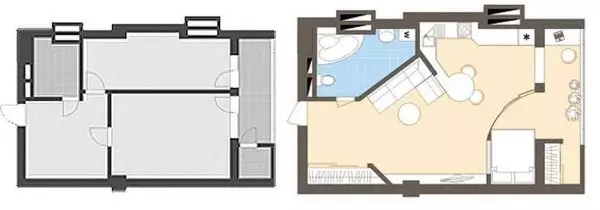
Selection of bedrooms in a one-room apartment with the help of a radial partition and a balcony joining
In the process of redevelopment, it is necessary to remove partitions separating the bindings and the kitchen. Changed the layout of the bathroom. The square increased due to the kitchen, but there was a place for the entire plumbing and washing machine. In the hallway there is a non-masculous partition that strokes the built-in wardrobe.
The living room area from the kitchen-dining area is separated by a small partition. The separation supports the rendered dining area, which is a continuation of the extensive working surface. The window block is installed on the place of access to the balcony of the former kitchen. It skips enough light to light the kitchen.
The bedroom is separated from the GlKl partition, the compartment completes the translucent sliding radial partition. For the bedroom is not too small, the loggia is insulated and glazed. A window block with a subscal part is dismantled, a wall cabinet is arranged in the resulting corner. The opposite wall is organized by the workplace.
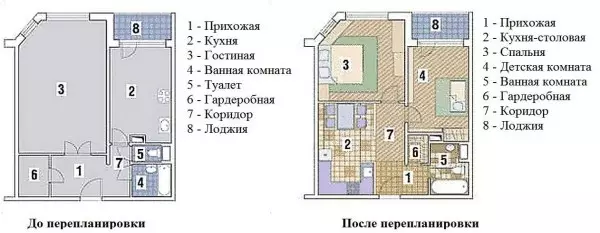
Two rooms + studio
And also layout and her alteration in a three-room. Rather, the rooms remain two, but the studio is formed - a combined kitchen with a dining room. This idea is radical - the kitchen is transferred to the place of living room. The option can be consistent only under the condition of the installation of electric stoves, as well as the availability of technical capabilities on the transfer of sewage and ventilation.
In this option, the bathroom is combined, the kitchen is transferred to the room, on the site of the kitchen - children's. The former living room is divided into the bedroom, a significant part of it moved to the kitchen. Also disassembled a dressing room - it is also included in the kitchen area. It became more a corridor, which is why all the selected rooms have been made separately. Ambiguous option, but possible.
Turn into the studio (3 options)
Among young people, the idea of becoming a standard apartment in the studio apartment, in which only the bathroom remains awesome. Partitions may also be present, partially unguarding one zone from the other. They can be from the ceiling to the floor, but do not overlap completely the entire passage, leaving the space one.
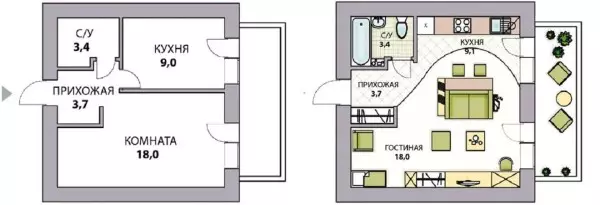
Redevelopment in the Studio apartment
All that in the first version it is necessary - to demolish the partition between the kitchen and the room. The kitchen zone is visually separated by a different flooring - in the kitchen - tile, in a dining room laminate. Also the separator will be a high table / bar counter, which will stand the sofa.
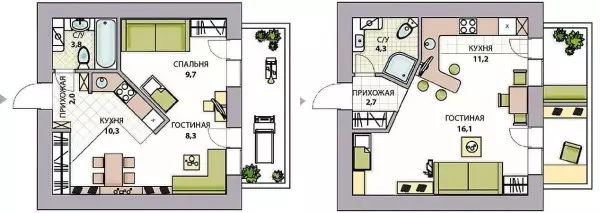
Embods of redevelopment of apartments in Studio
The second proposed refreshing method involves the demolition of the partition between the kitchen and the room as well as separating the hallway from the room. The hallway is only slightly designated by a small partition separating the kitchen area. Instead of the demolished walls, it is planned to install a new partition that goes at an angle. It partially burns out the bedroom zone, forming the kitchen zone.
And the last proposed project involves changing the shape of the bathroom. A partition separating the hallway with the built-in wardrobe is also installed. In the overall space of the apartment-studio area, the kitchen area is separated by a bar, everyone else is formed only by interior solutions.
Selection of childhood
With this layout there is no special choice. Just split the room with a transparent partition that transmits light.
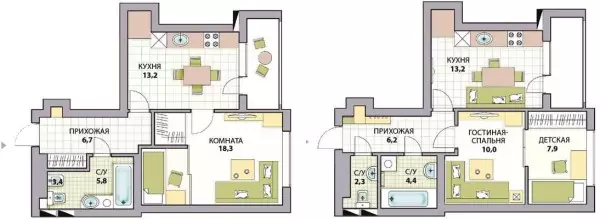
Allocation of a children's room in a one-room apartment
At the request of the owners, the combined bathroom is divided into a toilet and bathroom. This became possible due to the destruction of the wall cabinet. Also removed the wardrobe leaving the room, moved the entrance to it. Now he is from the corridor, and not from the kitchen, as it was before. A part of the room from the window is drizzled with a plasterboard partition with a sliding door. In the nursery there was a place for the built-in wardrobe. The passing room is a living room and a bedroom of parents.
Alteration of 2-room apartments
With two-bedroom apartments, options are usually more: all the same area more, respectively, they provide greater space for fantasy.Make one of the doubles
Having a two-room apartment often want to make a three-room one. In the above, a variant long-distance narrow room with a built-in wardrobe is divided into two. Moreover, the partition is made nonlinear, which made it possible to organize two cabinet for clothing storage.
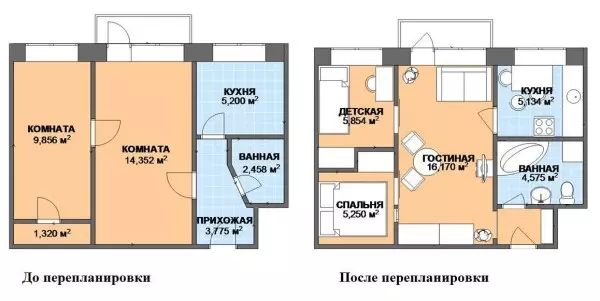
Make a 2-bedroom apartment 3-room
Also alterations affected the bathroom zone. It is increased at the expense of the corridor. The square has become almost twice as much, which made it possible to install a washing machine. Since the entrance to the kitchen from the corridor was blocked, he was made from the living room.
Another type of source layout and other approach. Strictly speaking, there are two rooms left, but two zones appeared - a living room and a dining room. As a result, the room was separate and both can be used as a bedroom - one for adults, the second - for children. At the same time, the family will have a spacious room where everything can be collected.
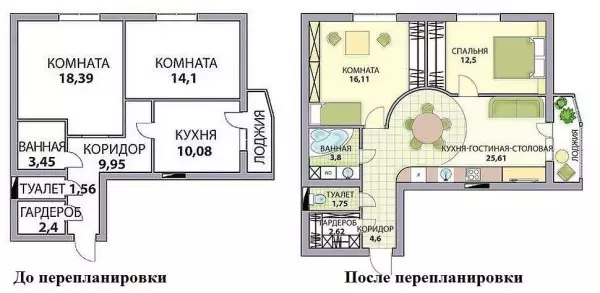
From two-room making three-room
Plus this plan alterations of a two-bedroom apartment also in the fact that in both rooms it is possible to make wall cabinets.
Another option layout with far-sided rooms. The task is the same: have three selected rooms. If you do not bind to the global transfer of the kitchen and the bathroom, that is, two possible options.
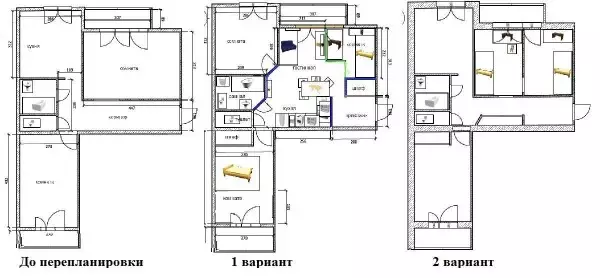
Not the most comfortable apartment for alteration
In the first case, they remove the partition separating the corridor and the resulting space is divided by partitions (blue) or translucent partitions (green). In the far room there is a wardrobe. The second way is more obvious - divide a large room into two small, dividing the access to the balcony.
Changing the size of the bathroom and hallway
In many cases, redevelopment concerns the bathroom and hallway. Sometimes they increase the size of the hallway by reducing the bathroom, and vice versa. Such options are presented in the photo below.
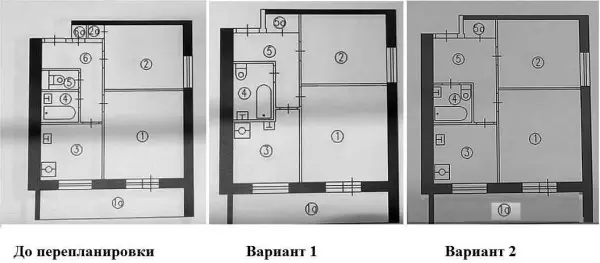
Over-view option 2 room apartment with change of bathroom or hallway
There are another good idea in these plans: two separate wall cabinet are converted to one - with an entrance from the hallway.
Changing the size of the rooms
A few more options with a different type of source layout. All that can be done here with a bathroom is to combine it and due to this more rationally use the space. The main idea of this redevelopment is to remove the "appendicitis" is incomprehensible why that sticks out in the room.

Double in the house of the series and-209a
As you can see, there are two main options - make more entrance hall, and the room is rectangular or to increase the area of the room, leaving the wall of the hallway in the same place, but removing the built-in wardrobe and move the partition of another room. In the second variant, you can arrange a decent sizes of a dressing room or make two built-in wardrobes - one with an entrance from the hallway, the other from the room.
Redevelopment of three-room
As in other apartments in 3-bedroom, the main idea is to increase or combine the bathroom, more rational use of the available area. Specific solutions depend on the wishes of the owners.Optimization of the use of the area (at the expense of the corridor)
In the following option dismantled the partition separating the living room from the corridor. It turned out a spacious room, giving space for the realization of various kinds of designer ideas. Bathroom and toilet are combined, one doors are laid. This made it possible to slightly increase the area of the second room.
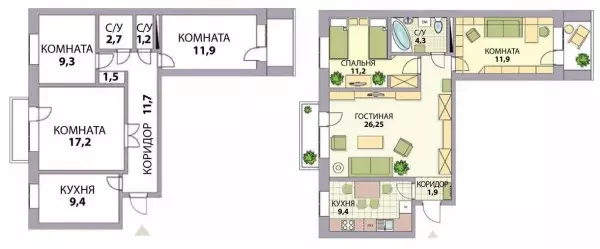
Increase the living area at the expense of the corridor
Another project also decreases the size of the corridor. This area leaves the living room, but it becomes passing that for this room is not critical. Alterations touched and the bathroom - the partition is removed between the toilet and the bathroom, and the area is also slightly passionate: due to the removal of the walls in the corridor. Due to the same corridor, the kitchen area is enlarged - the door block is almost close to the entrance to the bathroom.
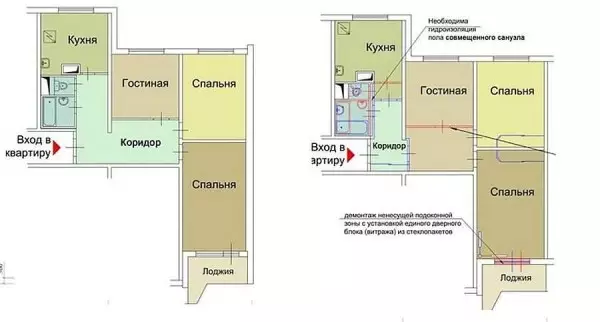
Optimization of space use
And the last alteration is dismantling the nonsense of the subcast part and installing instead of the former window block of sliding glass doors to the floor.
Organization of the second sanuce
In four-room apartments of the square are already large, and quite a few people can already live. Therefore, in such cases, they often want to make a second bathroom. The main complexity is whether the technical capabilities of the water supply and sewage failure. Also not allowed to arrange a bathroom over residential premises - only above the technical. In these redevelopment projects, the second bathroom is scheduled at the site of the wall cabinet, which is possible.
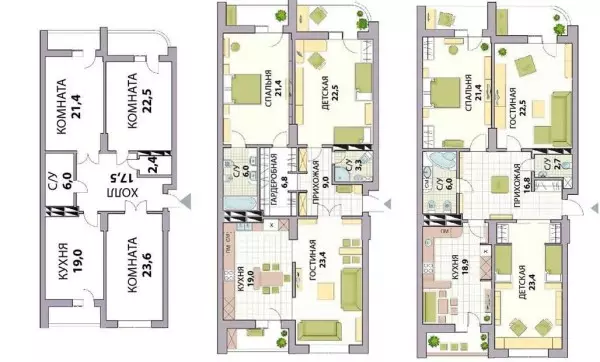
Change of corridor area
All major changes relate to the use of the hall area, as well as the size of the second bathroom. There may also change the purpose of the rooms (all except the kitchen).
Separation of adjacent rooms
Not everyone likes to have a passing room. Owners of such apartments agree to lose part of the residential area, but to divide the premises. In this case, part of the area of the room 2 is composed, due to which the separation of rooms occurs. The remaining "appendicitis" can be used for a wall cabinet device. In this case, the room becomes more correct (closer to the square), which is more convenient for design development.
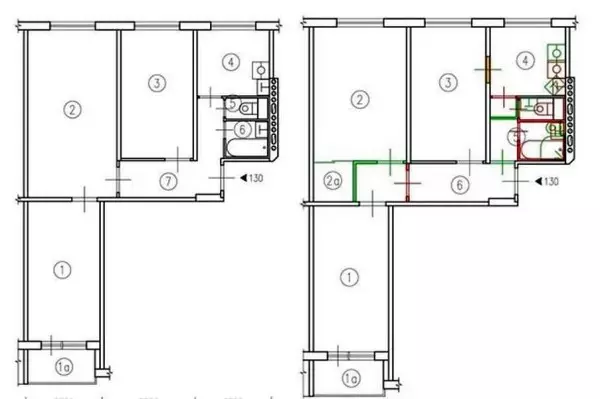
Separation of adjacent rooms
The second group of alterations concerns the bathroom. Almost all partitions are demolished, the door block is removed into the kitchen. The area of the bathroom becomes more at the expense of the corridor.
The entrance to the kitchen makes the living room (room 3). This wall is carrier, because the opening requires additional strengthening with metal structures, as well as the development of the project (as well as the removal of the bathroom in the corridor).
Article on the topic: Mounting technology of a wooden staircase with their own hands
