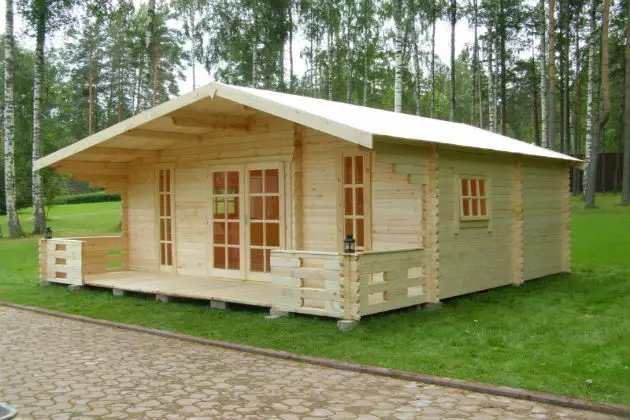
Summer houses can be erected from completely different materials. We will look at how to build a small house of the dacha type from an environmentally friendly building material - wood.
What do we need? Bar (normal or profiled). Cheaper, of course, usual.
However, if you wish to simplify the task, buy profiled - this material contains spikes and gaps, thanks to which the design is easy to assemble.
In addition, the summer houses from the profiled bar are better preserved heat and coolness, pass less sounds.
By the way, another advantage of the construction of a summer house from a bar - it is not necessary to separate both inside and outside, because the type of natural, treated tree just decorates the construction.
You can spend money unless to order a project. True, it will cost quite expensive, and to collect the house will still have to themselves.
So, now about how to build a house from scratch, only purchasing the necessary materials.
Foundation for the summer house
This is how the territory will look like, where it is planned to build a house with your own hands.
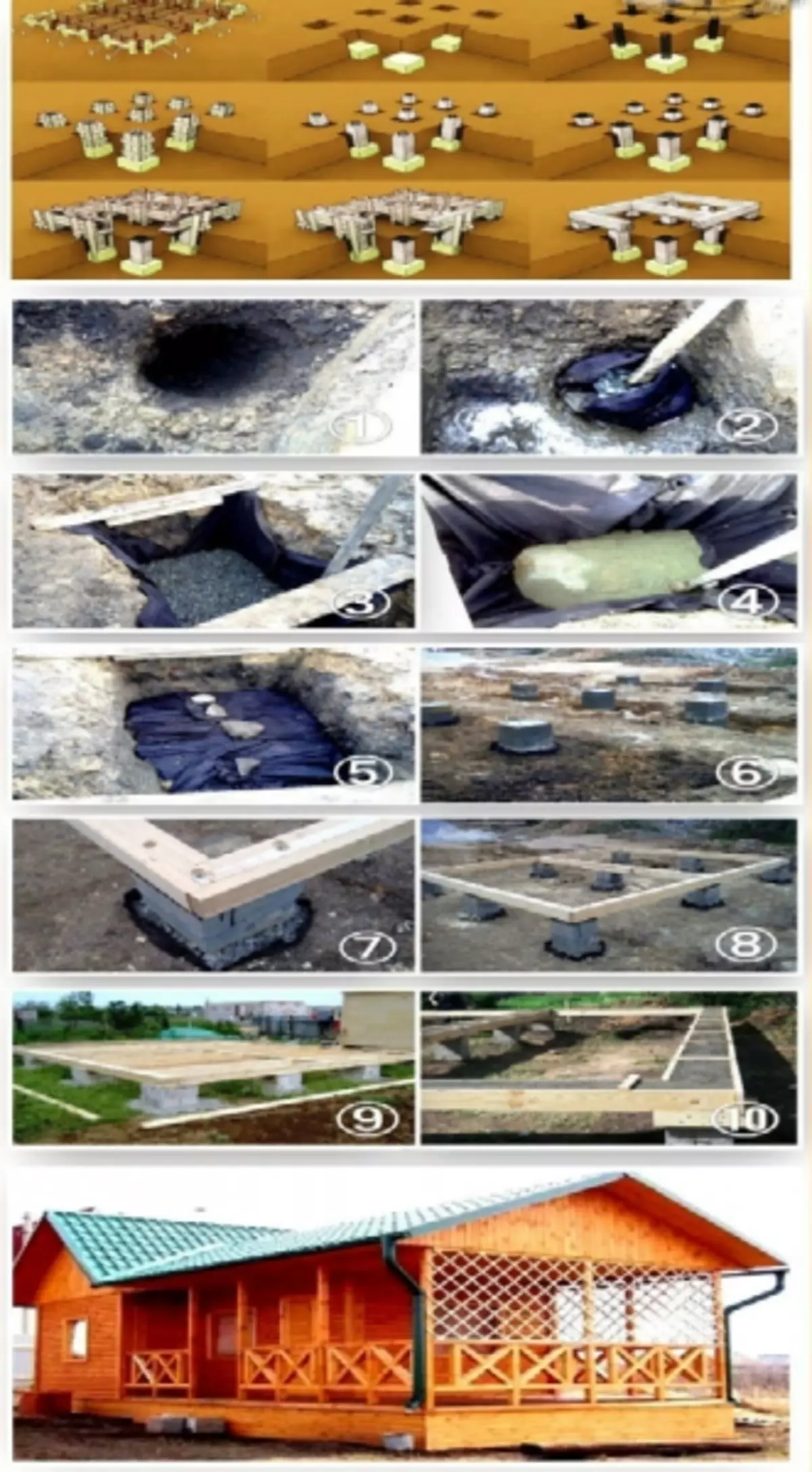
The easiest option of the foundation is columnar, but you can install the belt - it will be much more reliable.
However, the summer house will not give a large load on the ground. Work on the creation of a column foundation occur in such a sequence:
- At the rate of 100 kg of weight for each meter of construction, we calculate the weight of the house;
- We take the car with a diameter of 25 centimeters, we create pits with a depth of 20 centimeters;
- reinforcing the pit grid;
- so that the cement is not in the ground, the bottoms are pre-coated with polyethylene films (even the simplest packets are suitable);
- raw in a pit concrete M100;
- We take fittings and insert it into the pit. The armature should look above the ground surface of about ten centimeters;
- At the reinforcement, we put pipes of 10 centimeters in diameter. These pipes and need to pour concrete, too, a hundred stamps, after inserting a few more reinforcement rods (it is possible after the foul);
- We are waiting for five days until concrete dry out;
- The external part of the pipe is covered with concrete blocks, securely fixing them using the relender;
- The gaps and the remaining space between the blocks and the ground fall asleep with rubble or rubberoid;
- We establish any sheet of waterproofing material on the foundation (for example, a frontal sheet).
Article on the topic: Room lighting and corridor LED ribbon
Frame for the summer house do it yourself
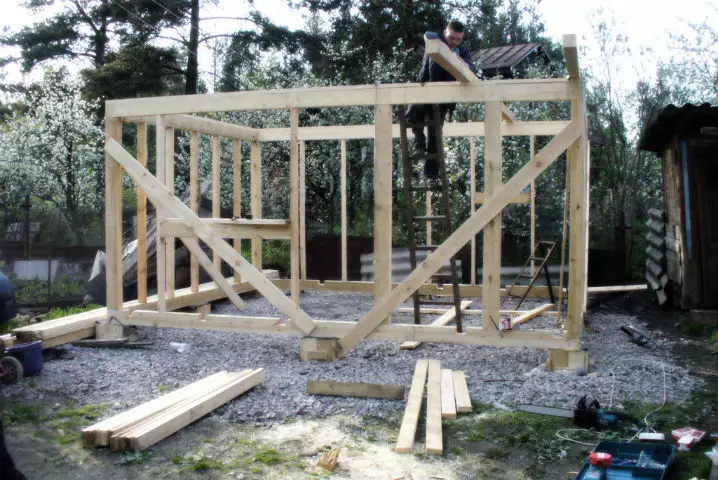
We make lags from a bar after a meter in width and length. We get square sheets.
Of these, we will make the bottom strapping, fixing the method characteristic of the form of Bruusyev (usually braised). Several recommendations for fastening all elements of the frame of the house, including walls:
- braided you need to alternate in a checker order;
- There should be no more than one and a half meters between the brackets;
- Holes under the camps need to drill well vertically;
- The size of the opening should not exceed the diameter of the braveer than one millimeter (it is necessary to draw brazed into the bar);
- Holes under the brazening must necessarily be 2-3 centimeters longer than the length of the heap (over time there will be shrinkage).
After the lower strapping is fixed, we install wooden supports with lags in the same way.
Important: If the summer house is planned to do with the veranda, the lower lags need to be done longer, not forgetting about vertical supports that attach the reliability of the entire structure, including the veranda.
How to make the floor for the summer house
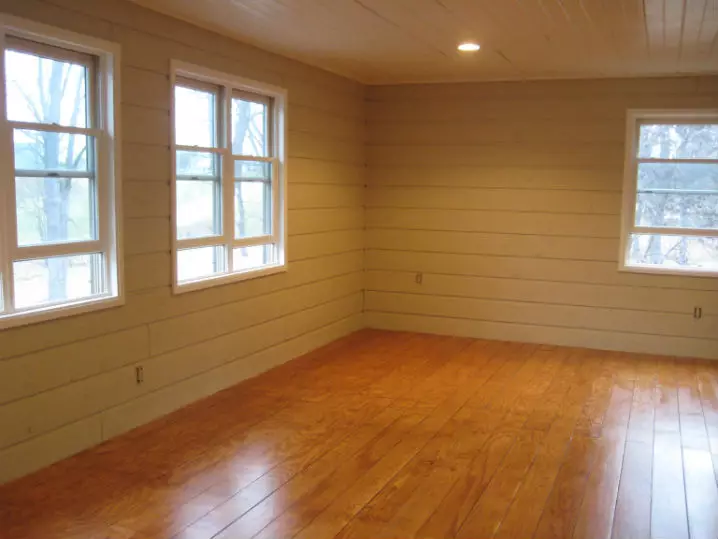
Black floor for the summer house make easy. To do this, we use the boards of the same thickness, which should be at least 20 centimeters.
Boards Breppy also on lags. We do not need a concrete screed screed, since the summer house does not need to be insulated.
So that he was still warm and reliable, covered with his cotton and pergamin.
We set smooth and beautiful boards from above, carefully fix them, and the linoleum is fixed on top.
Walls in the summer house do it yourself
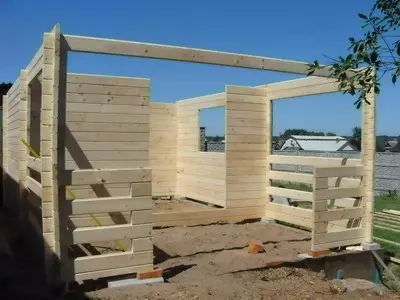
As with the case with the floor (lags), the walls need to be copped with margins.
When this work is performed, the walls need to be covered with a seal (moss, packle) from the inside of the house.
Article on the topic: Flowers in old things: Unusual ideas for flower beds (40 photos)
Next, using the same actions, we lay out the next layer of another crown and also cover the seal.
No matter how much layers you do not, everyone needs to be covered with the same seal.
It is important to remember that if the house is planned to carry out electricity, it needs to be done so that the safety is at a high level.
Laying the wires between layers in the wall is not recommended. It is better to make a wiring of external, that is, somewhere in a less noticeable place to equip a metal pipe, where the wiring will be held.
Roof for summer house do it yourself
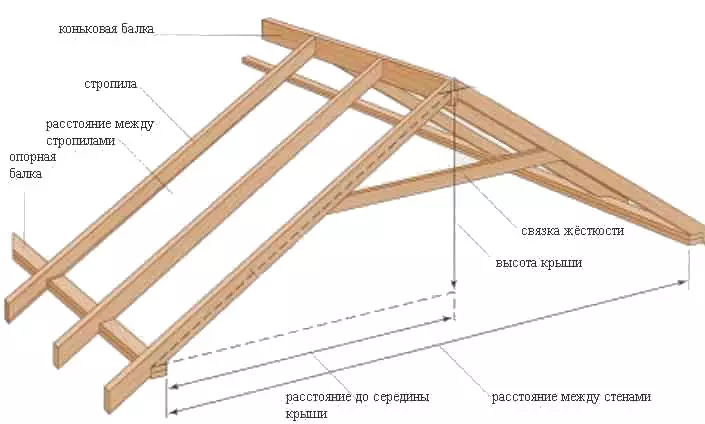
The next step is to install the roof. To do this, you need to make the installation of the rafted (boards of 15 for 4 centimeters).
Racks and discolitions can be smaller - 10 per 4 cm. Breeping all the same brazers, we are cutting with a bar, cover the rubberoid. Everything is simple.
All that we have left is to install doors, windows and cover the house with the outer side of the primer, and also paint it.
Staining is not necessary. That's all - the summer cottage is done with their own hands.
