Sometimes the layout of modern apartments put even experienced designers to a dead end. And about how to integrate the furniture in a rectangular room competently, a lot of apartments owners are conceived in new buildings. At first glance it seems that this problem is very complicated. After all, to the room, with its form resembling a penalty, it is almost impossible to simultaneously put, for example, a wardrobe and a large sofa.
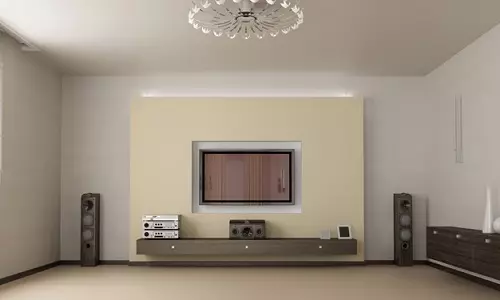
If you have a rectangular living room, then you need to competently approach the question of the placement of furniture, so that there is enough free space.
But modern specialists have developed a number of decisions that will help cope with this task. If you listen to their advice, your bedroom or living room will turn out not only beautiful, but also functional.
Basic errors when planning
Before planning, how to put furniture in your room, be sure to consider typical errors that most beginner designers allow. It will help you avoid annoying "traps." Typical miscalculations are as follows:
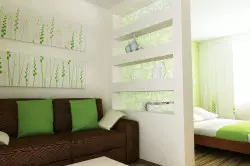
If you zonail a rectangular room, you are thereby closing access to another part of the room.
- Alignment of interior items along long walls.
- The location of large-sized furniture at a high distance from each other.
- Zoning space with cabinets, monolithic racks and other items covering access to natural lighting into part of the room.
Arrange the furniture along the opposite walls seems the only available option in the rectangular room. But it is visually becoming even more elongated and narrow. And the empty space between the modular wall and, for example, the bed becomes like a corridor.
Another typical mistake is that all large-sized furniture is trying to place in one corner, and in the other to equip the recreation area with low armchairs and the coffee table. This creates the impression that the cabinets hang over unfilled space. And the geometry of the room becomes distorted.
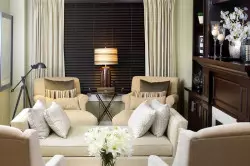
If you use the maximum furniture in the living room, the room will seem uncomfortable, forced and square.
Article on the topic: How to make waterproofing in the bathroom in your own hands?
The rectangular room needs zoning. This Council is widely advertised in specialized publications. People who do not possess special knowledge and skills, perceive it literally and brazen part of the room with cabinets or racks.
Indeed, with this approach, one of the zones becomes square. But due to the fact that the sunlight ceases to fall into it, it resembles a cool. Therefore, this approach is incorrect. It is much wiser to put a spacious rack with high shelves.
With zoning a rectangular room, it is necessary to think not only about beauty or functionality, but also about the comfort of people who will be indoors.
Major receptions for furniture arrangements
Before placing the furniture, draw the approximate scheme of the regions that you want to see in your room. The living room can combine the functionality of the working office, zones for receiving guests and family holidays. The bedroom often serves as a children's or wardrobe at the same time. As a result, you must clearly understand what you expect from your room. And, based on this, decide on zoning.

An example of furniture arrangement in a rectangular living room.
The rectangular room is usually divided using the following techniques:
- Selection of part of the room with furniture.
- Color zoning.
- Functional separation.
The first method is the most difficult. Although Russians resort to him most often. In this case, as already mentioned above, it is impossible to place wardrobes across the room. It looks much more elegant an angular or just a large sofa that framed the selected zone.
Upholstered furniture can be replaced with a work desk or a module with audio and video equipment. If you approach this problem with a fantasy, then the room can be made not only functional, but also original. In this case, the interior items that serve as partition are replaced with plants with plants or low racks of an unusual form.
Zoning with color
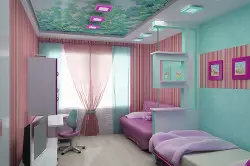
Color zoning is the most optimal solution for rectangular rooms.
Article on the topic: Curtains to brown wallpaper: Main combinations and original solutions
The square zone will become a bright accent in the interior in the event that it is made using a contrasting color.
A large bright bed has become the visual center of the rectangular room. Its color supports the built-in wardrobe located near the opposite wall. This creates the effect of the color balance indoor. The rest of the design items only in detail repeat the red focus. The main tone is neutral. This makes the interior harmonious.
But before zoning the room with a color, you should remember several rules:
- The darker the room, the brighter there should be an interior.
- You should not use intense colors in rooms designed to relax.
- Furniture should be harmonized with the rest of the bedroom or living room.
Bright color accents can interior stylish and individual. But if you have only a standard apartment at your disposal, then you should not chase the fashion. It is much wiser to choose all items into the tone with wallpaper and ceiling. At the same time, your room will not look boring if on the floor to lay a bright palace, and the shelves decorate with stylish baubles.
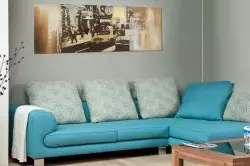
Try to locate bright furniture in the dark corner of the room.
If you decide to buy a bright sofa or a closet, then try to locate it in the darkest corner of the room. It will not be superfluous to add such a place of recreation by backlighting or simply original floor turntable. Such a reception will help save not only style, but also comfort in the room.
But the easiest way to split the room on the functional zones, such as a bedroom and a living room. In this case, it is necessary to pay attention not to how to arrange furniture, but on its design. The whole room should be framed in a single style. Interior items need to be chosen to each other not only in color, but also for general design.
Similar design of the room in a single style is a win-win solution. But individual groups of objects may differ from each other design. It is typical for bold modern interiors. It is worth avoiding diametrically opposite solutions. Do not take one half of the room in blue, and the other is in green. To mix styles you need to have a certain taste and knowledge.
Article on the topic: Independent Connection Bra
Bold designer solutions
Planning the placement of furniture, give up direct, linear solutions. Traditionally, Russian design it is customary that the passages between large objects are direct. But much more effectary looks like the so-called island design. In this case, the furniture is grouped according to its functional purpose.
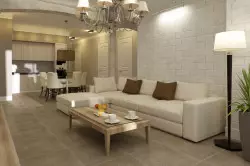
The island design implies a grouping of furniture for functional purposes.
It is believed that in a narrow room it is impossible to equip a full-fledged bed. Therefore, many people refuse beds, preferring them uncomfortable sofas. But the bed and itself can serve as an excellent zoning item.
If you put it across the elongated room, then in one part it can be equipped, for example, a dressing room. And the TV or home theater will greatly flas down on the wall opposite the bed. With this layout, the passage between the wall and furniture is not too wide. But the whole room as a whole looks harmoniously. And all its functionality is fully saved.
Discard bulky furniture "walls" in favor of graceful and modern furniture modules. They can not only decorate the room, but also provide the necessary storage spaces. If, without a large cabinet, it is not necessary, then equip the built-in furniture, decorating the doors with large mirror panels. This will help make the space visually wider.
When placing rectangular rooms, give preference to furniture in bright and bright, but not too saturated colors.
Remember that dark colors visually make space less. This is especially true of high interior items.
And do not neglect additional backlight. Multi-level light is sometimes able to create real wonders with space. For example, lamps aimed at ceiling make overall cabinets. Such lighting seems to dissolve furniture in the interior. And never be afraid to experiment.
