Old Housing Foundation is known to everyone with a small free space, tiny kitchens and identical layouts. A kitchen that is aligned with the hall is one way to diversify the dwelling, make it more harmonious. In Khrushchev, this is the only option that will increase the space. After all, in a small place, a family with 5-6 people will hardly fit. The interior of the kitchen combined with the hall, not limited to the doors and walls, looks very stylish and unusual.
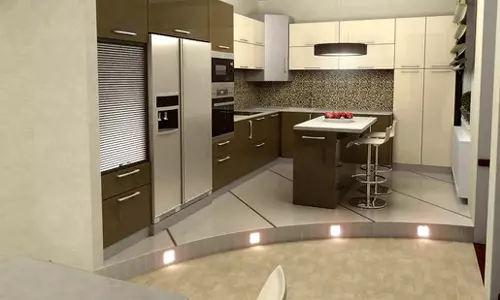
Photo 1. Two-tier floor can be done with the fill of an additional screed.
Such a reception found its application not only in small-sized apartments, but also in more spacious, as well as in cottages and studios. In this case, the combined hall with the kitchen is created not to increase the space, but for convenience and beauty.
Pros and cons of combination
Combining the kitchen and hall has a single desire to expand the boundaries of the premises. Getting Started with the redevelopment of the apartment, one moment should be taken into account: the kitchen should be the place of cooking, and the living room is to serve for rest. Having plunged down with your head in the interior design of such a room, it is advisable to confuse anything. In the kitchen combined with the hall, accurate zoning and distribution of functionality is necessary.
Redevelopment of premises has its own positive parties:
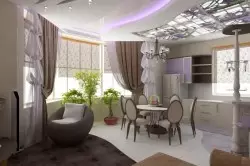
Photo 2. The construction of a multi-level ceiling is made of plasterboard.
- The hostess at home no longer need to be alone in the kitchen. When receiving guests you can safely talk and serve dishes.
- If there is a small child in the family, the kitchen with the hall will allow the mother to keep the eye from it. If you have a child of school age, then you can quietly prepare and at the same time control the process of preparing homework.
- Visually increases the kitchen, and the living room. It is not necessary to carry out the zoning border where there was a wall. You can increase the territory of the working corner or expand the hall.
- There is no need to buy a TV in the kitchen. For combined space, one large plasma screen is perfect.
Article on the topic: 50 ideas of gifts on March 8 do it yourself (36 photos)
Do not forget that the decision to combine the kitchen with the hall may face some problems:
- It is necessary to allow the movement of a wet kitchen area to the living room.
- For any redevelopment of the apartment, it is necessary to have a resolution of BTI. This will help to avoid bad consequences. Very often in the houses of the old building, adjacent walls have a carrier function. Their destruction can lead to the fact that you will simply stay without a roof above your head.
- Even if there is a good drawing, it is difficult to avoid getting odors of preparing food into the recreation area.
- Dirty dishes in the sink can spoil all the impression of the interior.
Kitchen design combined with hall
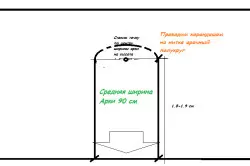
Photo 3. Door opening scheme in the form of arch.
The interior design in the case of the demolition of the partition between the rooms should be separated and visually, and functionally. Options for delimiting working zones There are a great set. The most popular designer solutions are:
- two-tier floor (photo 1);
- Multi-level ceiling (photo 2);
- Arch (photo 3);
- Bar rack (photo 4).
The multi-level floor looks very original. Steps can be issued using different colors or textures. The interior with a multi-level floor is achieved by filling the screed of one step, above another. But in this version there are devices. Steps may pose a danger to young children or the elderly.
Another option in design is the use of the ceiling with different levels. This creates such a design of plasterboard. The execution technology is used as well as the construction of suspended ceilings. This method does not limit functionality, does not create interference and looks very nice.
The separation of recreation areas and kitchens with the help of the arch is more economical and simply in execution. For its design, you can also use drywall.
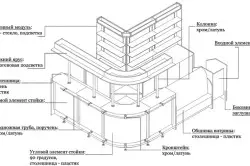
Photo 4. Bar rack scheme.
Bar rack is the most popular solution. The interior design with its use is suitable for young families who love to arrange noisy parties. In this embodiment, the boric rack is the border of two rooms. It does not serve as a functionality limiter or living room, no kitchen. Its design is used as an additional work surface, a table for tea drinking or a cabinet, where can be placed on canteles. If there is a bar rack, you can buy a folding large table and put it only when visiting guests.
Article on the topic: Urban style in the interior
Stylistic solutions
The interior of the kitchen room can be performed in the style that you like more. You can choose a design with strict high-tech without unnecessary parts and with an abundance of equipment or stop on a light country. For the design of the room there are many styles. Each of them is attractive in its own way.The design of the kitchen interior with the hall allows you to combine different styles, but it should be done very carefully.
If you stopped on a vintage stylistic solution, then you need to purchase suitable furniture. It should be coarse enough with the presence of scuffs. If she has such a looks as if she passed not through one generation, then you are on the right track. For vintage style, the use of all shades of milk, beige, soft orange. Create contrast will allow a dark brown color. The interior design in such a solution will allow you to make a room with kitchen air and beautiful.
Scandinavian style is suitable for lovers of light and cleanliness. It is rich in light tones and laconic furniture. Try to give preference to natural materials. If the clear forms are not for you, you can stop on the design in our olive style. He is also inherent in soft pastel shades, which are harmoniously combined with carved furniture. Very interesting will look on the walls wallpaper with a contrasting pattern.
Zoning space
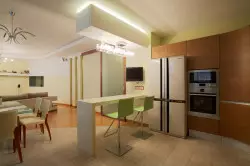
Photo 5. The zoning of the kitchen can be made using a floor covering from different materials.
We should not forget that you have a kitchen and a hall are one room. The interior of the kitchen should not be something separately existing and not attached to the living room. Zonal separation can be achieved by effects. Mixing elements of various stylistic solutions is allowed, but one of them should dominate. If you interior include in olive style, and the kitchen will be in High-tech, it will make not the most pleasant impression. Everything should be harmonious among themselves.
Article on the topic: How to choose paint and roller for flieslinic wallpapers
Very often used variations with floor design for the zoning of the kitchen, which is combined with the living room. If you do not show the desire to clutter the scope by various partitions, then this option is optimal. Floor separation implies a different color solution, the flooring is different in the structure of materials. So, in the kitchen zone you can post a ceramic tile, and use parquet or laminate in the living room (photo 5). It is interesting to break through the textures and drawings.
It looks implicitly labeled ceiling and kitchen-living walls. This decision can serve as an addition to outdoor zoning. The design of the kitchen interior can be carried out in cold colors, and the hall is filled with warm shades. It will be interesting to look a contrast color solution.
Furniture also serves as an excellent option for zoning space. The big sofa with a high back perfectly cope with this task. The main thing is that he harmoniously looked next to kitchen furniture. If his posterior side leaves much to be desired, then it is possible to use an appropriate table or an end to this feature.
We distribute light
All works related to re-equipment of lighting is desirable to spend during repairs. It will help save time and money. Lighting the kitchen combined with the hall must be autonomous. The working area is preferably equipped with daylight lamps. The bright light will then come in handy you when cooking. It will be nice to look at the walls on the walls.
The guest room will find their place of chandelier, built-in point lamps and flooring near upholstered furniture. It should be borne in mind that all the lighting of the room must be performed in one style. If the working surface requires bright lighting, the muffled light will be appropriate in the hall. A good complement can serve heavy curtains in the guest area.
