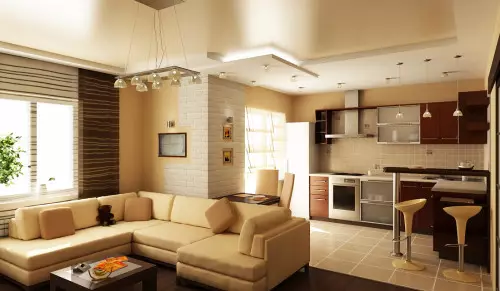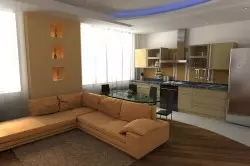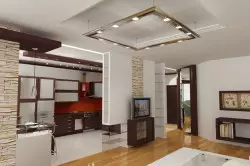Create a kitchen-living room design is not easy. However, today that premises are becoming increasingly more popular. Experts believe that the two reasons.

If the kitchen and living room are combined in one room, they are recommended to be visually divided.
- To create a more spacious room by combining space.
- Some attracts the very idea of open planning, allowing the family to visually be together even when the hostess is occupied by cooking food.
Usually the design of the kitchen and the living room connected to it implies the separation of the room to the zones. Select them in different ways. However, before starting to equip the living room combined with the kitchen, it is worth considering all attractive and not attractive sides of such a design.
Combine or not to combine?
Most often, thinking about uniting two rooms in one, homeowners take into account only the positive aspects of such a layout.
- Visual expansion of space: The demolished walls really make the room spacious. Even psychologists believe that the opportunity to dinner at one table makes family relationships tight.
- Simplification of the organization of family dinners and celebrations. In order to serve new dishes on the table, the hostess should not constantly move from one room to another.
- Reducing the number of purchased furniture. Today, in almost every kitchen there is a TV. But even the smallest model costs money. The kitchen of the living room allows you to do with one televisionpanel, which helps to save money.
- Combining the kitchen and living room allows a woman not to feel "tied to the stove." Even by cooking dinner, she can participate in conversations that are conducted in the living room.

It is possible to divide the kitchen and the living room using various floor coatings.
Experience and practice show that by aligning two so important to the life of the room, some homeowners after a while again make repairs to disconnect the kitchen with the living room.
Article on the topic: How to make a bas-relief on the wall with your own hands
Why? Because they did not take into account the negative sides of such a design. And they are too. The design of the living room combined with the room in which there is a stove, maybe not like, because:
- Sounds and smells characteristic of cooking and warming up food will constantly fill the living room. Even the most powerful exhaust cabinets cannot remove all flavors. The sounds of the same microwave, exhaust, washing machine (if it is installed in the kitchen) can even shove the sounds of the operating TV.
- The kitchen-living room requires more thorough cleaning. First, condensate from preparing dishes will constantly settle on the furniture. Secondly, if the plate is allowed on the table is permissible in the kitchen, then in the living room it creates a view of a mess of confusion.
This is for what reason the union of the room in which they are preparing, and the rooms in which they take food must be deliberate and weighted.
If the decision to create an open layout is still accepted, you will have to think about how to visually divide two rooms.
Receptions of zoning kitchen and living room
There are many ways to visually divide the two rooms. Most often use:
- Zoning using the ceiling design.
- Separation on the zones through different floors.
- Partitions separating the premises.

You can make zoning the kitchen-living room using different sources of lighting.
If there is no possibility to install a screen, partition, sofa or other furniture, a visually separating room in the kitchen, a visually separating room, then it can be divided into zones using a different field coating. Very good looks in the design of the kitchen, if:
- On the kitchen itself, the floors are covered with tiles, and in the living room zone - any other material: laminate, carpet, etc.
- In both rooms, the floor coating is made of one material of different color.
- Very popular today, the design of the design is the separation of floors at the height. More often raise kitchen floors, but no one forbids to do vice versa.
Article on the topic: how to make a lamp from the LED tape do it yourself
You can select the space for recreation using a conventional carpet or mat.
Other zoning techniques
If there is no desire to distinguish between space using different floor coverings, other methods can be applied.- Separation on zones with a ceiling painted in different color.
- Different decoration of walls. It looks very aesthetically when both ways are used in parallel. In this case, it is recommended to take into account how different zones will be covered. It is more convenient in the cooking zone to use spot or classic lamps, and where guests will be gather - more refined and elegant.
- Using light designs, shirm or furniture. The kitchen-living room representing a visually not separated room looks uncomfortable. Make it attractive will help curious, partially overlapping the conditional boundary of the wall, arches, bar racks.
- The role of "separators" of two rooms can perform a conventional sofa, a wardrobe, deployed towards the living room. The cabinet can even be bilateral, but in this case it will have to be made to order. The finished designs of this kind are rare.
Apartments are perfectly looking, in which an aquarium is used as a subject of separating premises.
What you need to take into account, drawing up a kitchen-living design
In order to be able to make an unbelievable mixing of nonsense, when developing a project, the basic requirements should be clearly followed.
- If the zones are decorated in different style, then objects must be present, these styles uniting.
- So that the room does not cut the eye, you need to withstand its color gamut and remember that there are colors that are combined, complementing or contrasting each other, and there are incompatible shades.
- When preparing the project, it is necessary to think about the fact that in the combined version of the kitchen and the living room necessarily need a powerful extract. Well, if the other communications (wires, ducts, etc.) will be hidden over suspended ceilings or panels on the walls.
- It is impossible to clutter such a furniture room. If the kitchen-lounge is arranged in Khrushchev or Brezhnev, then light glossy surfaces or mirrors can be used to create an optical effect of a large space.
Article on the topic: Laying tiles on the porch stage do it yourself
Properly thoughtful design obeys the effect of synergy, at which 1 + 1 gives more than two. This means that using the necessary techniques, the homeowner not only gets a spacious, properly equipped space, but can enjoy the joy of communication.
