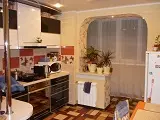
The inhabitants of the apartment firmly entered into practice to expand their square meters by combining the balcony with a living area. However, such redevelopment and accession pulls a number of issues that will have to be solved in the process of alteration.
The article will deal with the union of the balcony with an apartment, we will analyze the practical part of the question, from the removal of partitions, the characteristics of the insulation and the choice of materials before the design of the combined room. We also touch the documents required to agree to legitimize the redevelopment, and consider the most successful union of the balcony with a room, the photo materials will clearly demonstrate interesting solutions for alteration.
Where to start the union
First of all, it is necessary to decide what the balcony is combined with a room or a kitchen. The union of the balcony does not have obvious technical obstacles, and people have long been practicing a room at a balcony or loggia. The union will expand the room, make it spacious. Before the beginning of the alteration, legal issues should be resolved - collect documents and legitimize the attached balcony, so you will need:- Fill out redevelopment applications and balcony;
- Order or certificate of ownership;
- In writing, consent to the union of the premises of capable family members;
- Acts of consent to accession from neighbors, from below, if the balcony plate is general;
- For the housing of the municipal - the consent of the chief engineer or the head of Dhaz to alignment and redevelopment;
- CONCLUSION ON THE POSSIBILITING ON THE POSSIBILITY TO ENSURE AND RESPROVERE FROM BODES FOR THE PROTECTION OF ARCHITECTURE Monuments, if the apartment is located in a house, which is a cultural or architectural value.
Based on the listed documents, collect the "Resolving Package" to Associate:
- Decorated in the BTI supasport of the apartment.
- The project executed by the project organization licensed.
- Conclusion of the fire service, the EMERCOM of Russia about the possibility of making a combined balcony.
- Conclusion of SES, Rospotrebnadzor.
- Coordination to unite with the architectural organization.
- A copy, notarized, certificate of property of the premises.
- Permissions for the combination of RES (management company or HOA).
- A contract with a licensed organization for the implementation of technical supervision.
Article on the topic: Cross-embroidery Angels: Schemes with an angels of light, set for embroidery, how to embroider a keeper
Reconstruction and joining step by step
When permission to combine is obtained, you can proceed to the practical implementation of the intended.
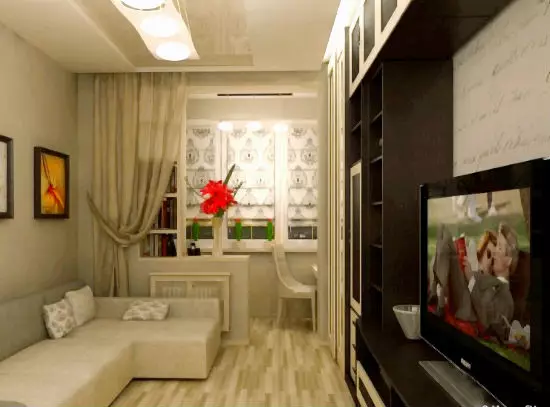
Balcony, combined with room, photo design opening
Preliminary work
At this stage it is important to comply with the technology of insulation and alterations of the balcony:- Starting the union is needed from external insulation and parapet.
- Next, it is high-quality, 2-3-chamber glazing.
- The next stage of the union is to exclude all drafts, embedded the gap by mounting foam.
- Waterproofing the room with bitumen mastic.
- The heating question is solved with the help of electrical heaters or a warm floor. The central heating during the union to the balcony cannot be taken out.
- The thermal insulation is carried out in 2 layers of the insulation.
Important: The combined balcony is not recommended to warm the foam, since this is a combustible material.
Getting to the inner alteration
The union of the balcony with the living room, the bedroom, the children is carried out at the same technology. Next, we will look at how to connect the balcony with the room, the photo will help us illustrate some of the complex points of attachment.
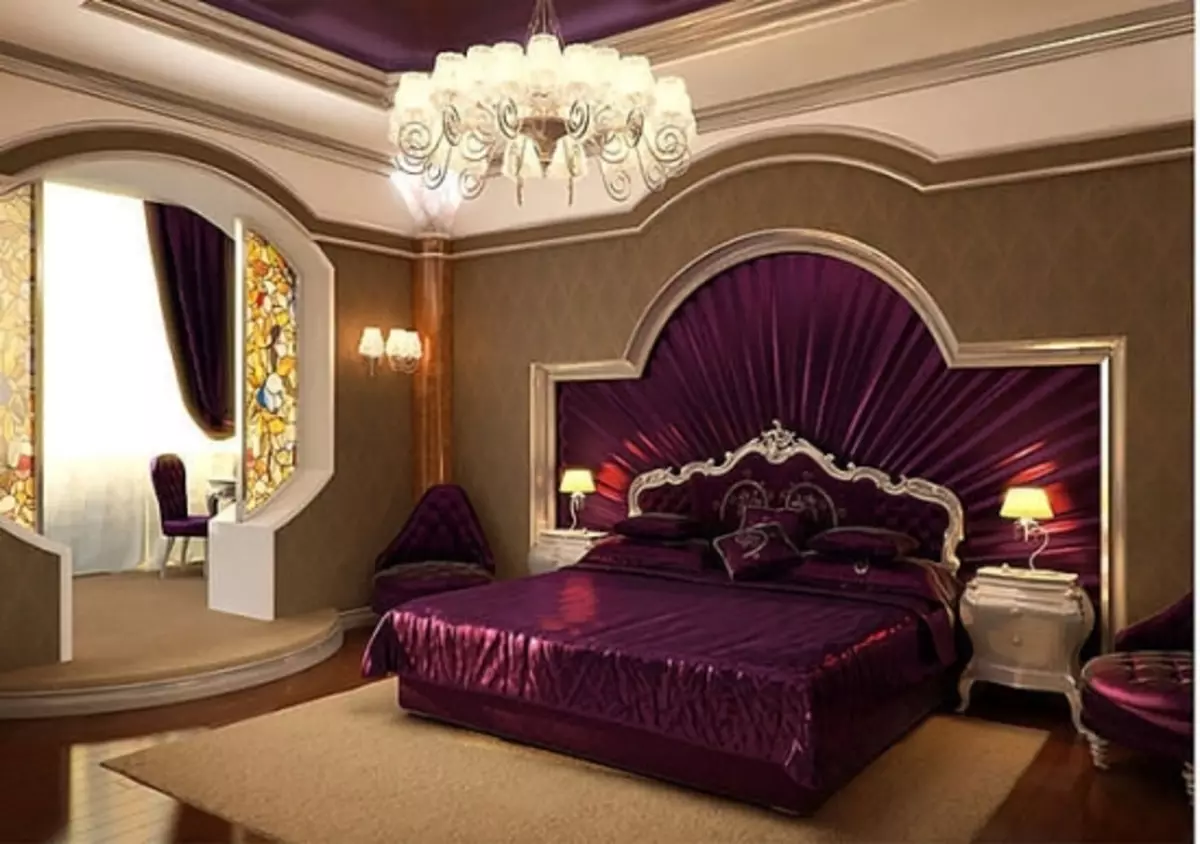
Reference to the balcony in the room, the original attachment and design of the opening
Important: The balcony is a attached design that the walls do not hold, therefore it is impossible to overload the room: flooding the tie to the floor more than 30 cm, use heavy finishing materials and massive furniture.
Remove of the opening
The combination of premises begins with dismantling the balcony block. After the frames are removed, the window quarter will cut down, which allows to align the slopes and make the opening wider by 50-70 mm. Note that the opening can be made in several ways.
The simplest union of the premises is to leave the opening in the original form, removing only the balcony block.
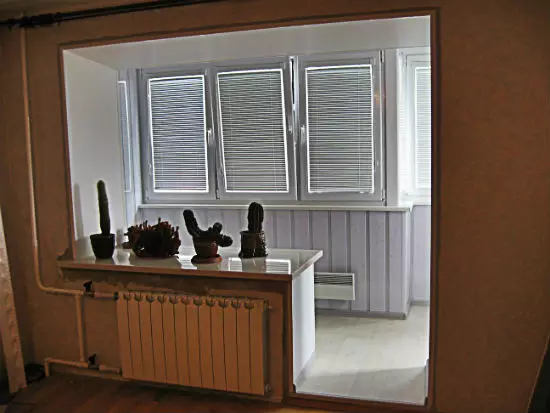
Combining the balcony, the removal of the frame and the door block.
The second way to merge is to complete the carrier column. Such alignment is not very different from the first, but it is of fundamental importance if you are not allowed to completely remove the opening. The project with a column that will serve as part of the carrier wall will help to obtain a permitting conclusion on the connection of the balcony, by enhancing the structure.
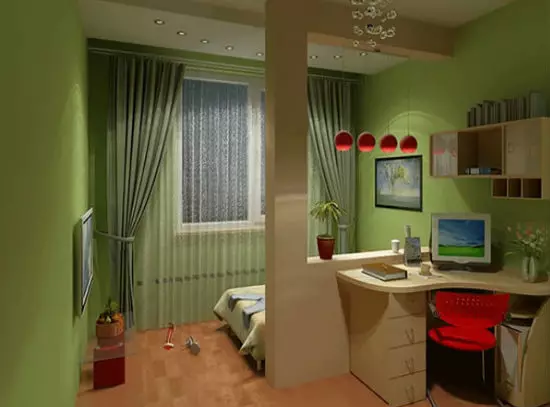
Combining the balcony with the installation of the carrier column
To break the opening along with the part of the carrier wall is the most difficult version of both the collection of permits for connecting the balcony to the room, and technically, but this method significantly increases the space. The battery that is installed under the window should be transferred to the adjacent wall.
Article on the topic: Grout for seams Ceresit tiles
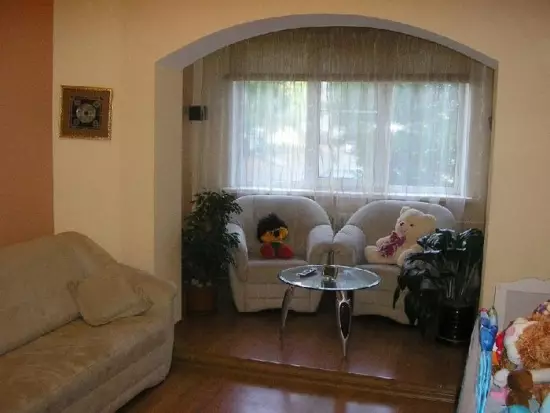
Combined balcony as a continuation of the room, part of the bearing wall hollow out for the connection of space
Threshold and floor
After the opening is removed, the question arises, what to do with a threshold and floor, how to properly combine the planes. Wooden threshold is easy to dismantle, and with concrete will have to tinker. When it is not possible to obtain permission to complete the attachment and disassembly of the threshold, you can build a ramp, also the output from the situation will be the lifting of the floor from the side of the balcony and the construction of a low podium. If the coordination of the union is still obtained, the concrete overlap is hosted by a perforator and compared with the overall surface of the floor.
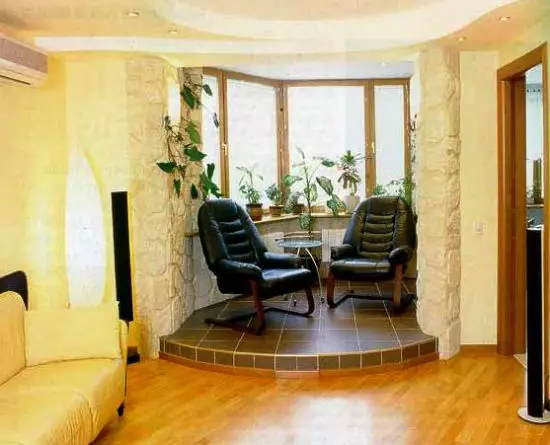
Union of the balcony with room, photo podium - a device of a multi-level floor when it is impossible to remove the threshold
For heating of the attached room, infrared warm floor is suitable if the coating of the laminate is suitable, and the cable mats, laid by a snake, optimally use cable mats for uniform room warming.
Electricity
Important: Permanent wiring for a combined balcony is prohibited.How to solve the problem:
- Lamps are allowed with moisture-proof protection.
- In the opening you can hang lamps on movable fasteners with directional light on the combined area.
- For the connection of household appliances, the opening in the corner is extincting and the pipe is mounted, with a cross section of 30 mm, which is pulled by the electroshrum. In the room, it is connected by a plug into the outlet, on the balcony, the wire ends with a rosette for 2-5 nests.
- On the ceiling, the lamps are connected to the flexible wire and are displayed on the plug near the socket.
On the combined balcony, the power supply looks like an extension cord and does not require coordination.
Balcony Union with Room
Balcony as a continuation of the room: sleeping, living room or children, does not have any special requirements for repair. It is enough to choose a facing material on the combined area so that the finish does not get out of the overall design, or vice versa, create an eclectic interior - an oasis, spectacular and bright corner. For the harmonious attachment of the bedroom, it is preferable to strip the walls with plasterboard and wake up with wallpaper. In the combined part there is a dressing table or a working office, the closed wardrobe system with a large mirror will be appropriate there.
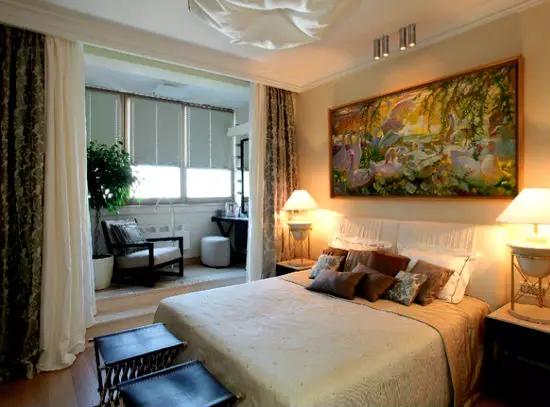
Bedroom combined with a balcony, photo of the dressing table and a place to relax.
Article on the topic: how to make a grid for a gazebo with your own hands: Recommendations from the Master
If the balcony union is conceived as a continuation of the children's room, it is important to pay attention to the lighting and give preference to detergent, eco-friendly materials.
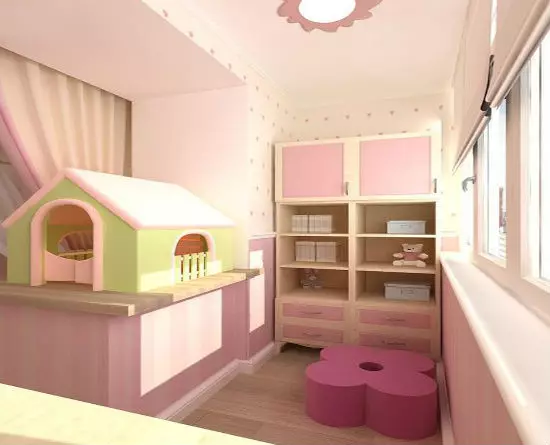
Balcony Union with Game Zone
Combining the balcony and children requires additional security measures: to put the lattices on the windows or provide accessories that the child cannot open.
On the balcony, combined with the hall, it is advisable to arrange a dining area. Furniture Choose compact, folding chairs. In the corner for recreation, you can install a chair-bed or built-in topchals with the opening lid, and inwards to hide few sought-after things.
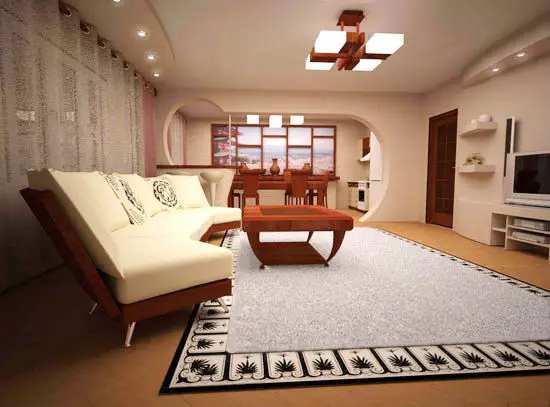
Combined living room with balcony
Union balcony with kitchen
Combining a balcony with a kitchen has a number of subtleties. Let us focus in detail on what features redeveloped a kitchen with a balcony, the photo will prompt some interesting solutions to organize better ergonomics of space. When transferring the working area of the kitchen on the attached balcony, start repairing with the supply of water supply and sewage. For this, the walls, where and hide the pipes. A separate box is built for sewage, as the pipes must be at least 50 mm in diameter, without chances and steep bends, and lie under the tilt of 1 cm for each meter. When communications are connected to the attached balcony, they are isolated by plasterboard. In addition, the wiring should be paid, divide the connection of household appliances into several outlets. The gas stove on the combined balcony is prohibited.
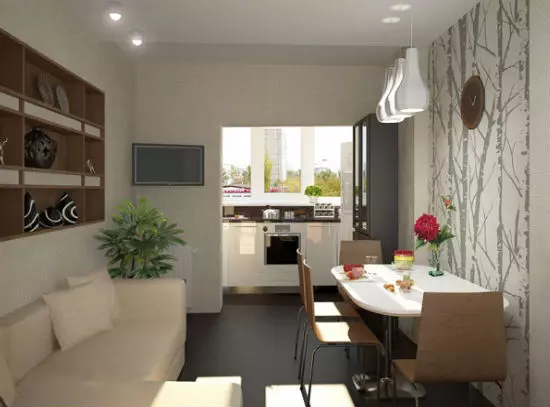
Kitchen, connected to the balcony, photo of the working and dining area
The union of the balcony and kitchen allows you to get an additional combined space from 2 small rooms, which must be divided into zones. You can zonite association using color or contrasting furniture elements.
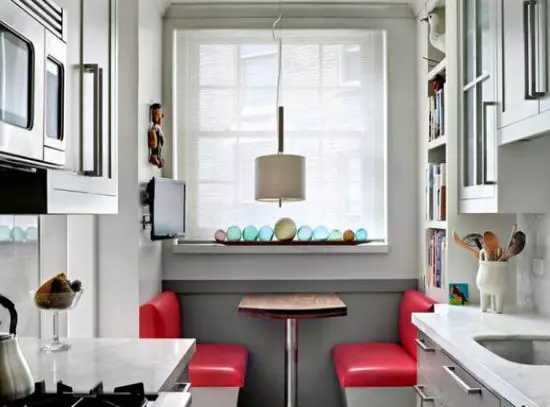
Kitchen combined with balcony, photo zoning space
If only a balcony block is dismantled to join, then the opening can be performed as a bar counter.
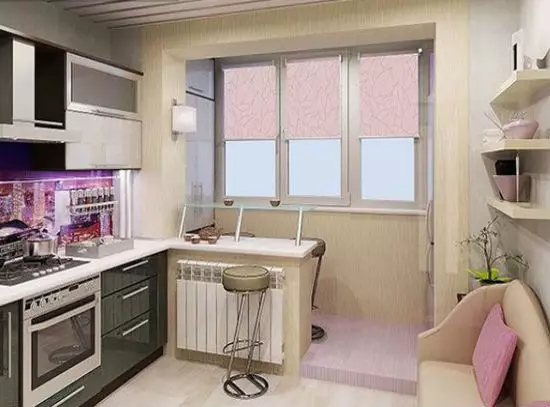
Combining the kitchen with a balcony, a photo of a bar counter, which is part of the window sill
The furniture for the kitchen is better to order the built-in, this will allow the use of the attached space as much as possible.
The combination of the balcony with the main area requires temporary and financial investments, but at the same time you acquire additional meters of housing, the association is noticeably expanding the space of small rooms.
