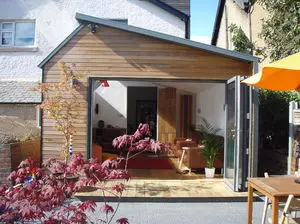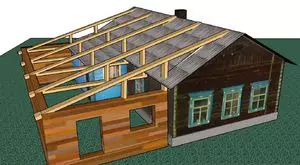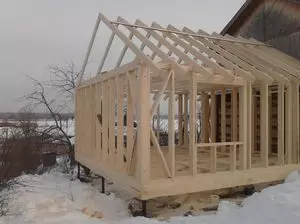
Sometimes your country house is due to certain reasons to expand. For example, if new family members appeared and the space has become little. In this case, a wooden or ordinary house can be supplemented with an extension. And to accomplish it, you will not need to carry out capital construction work. So, if you equip the wooden house to an extension from a bar, it will not be too difficult, since all the work can be performed with your own hands.
In the material you will learn how to build an extension from a bar with your own hands, and you will also see a photo of the attached to the wooden houses.
How to design an extension to the house?
If your country plot has enough area, then You are unlikely to come across serious problems If you wish to attach your hands an additional part to the house. To decide on the size of the premises, to start sinking their plan, look at the photo on the Internet and consider the following when planning:Decide how you will use an extension. So, many nuances depend on its destination, for example, if it is a living area, then the requirements will be alone, and if the veranda, a garage or workshop, then others. After that, you can already calculate the number of required materials, an extension area, number of windows, and so on;
- Solve the question of the eyeliner of various communications to the attached room (water supply, sewage, etc.);
- Decide not only with the number of building materials, but also with their type and quality. Thanks to this you can calculate the budget construction of an extension Do it yourself and make it as high quality and for a long time.
Wood-based extension features
Below will look at the option of an extension that is made on the basis of a bar. The main building can be both wooden and stone. How the house and an extension from the bar are combined, you can look at the photo.
Whatever the house is made of the house, you need premise which is planned to attach to it. So, the foundation for the extension should be the same as the foundation of the main premises. If you built the first with your own hands, you probably know how it was.
When the foundation is built, you should learn the following:
- base dimensions;
- depth of the attachment;
- material;
- Design features.
Next from you It will be necessary to bind the foundation under construction to the existing And then start the construction of the annex wall. If you do not know anything about the foundation of the house, it will be necessary to bring references about him.
After installing the foundation, you need to wait for the order of the month so that it will turn and become the most durable. This is especially true of the connecting places of the old and new foundation. For funny confidence, you can build a pile element.
How to build walls for an extension?

After you finish working with the foundation, go to the walls of the attached room. There will be three of them three, since the fourth is an existing wall of a wooden or other house.
In some cases, there are enough two walls, but it all depends on the architecture of the house. If it is wooden, then connect it with an extension from the bar will be easy. For attachment, it is possible to apply:
- Metal brackets and plates;
- nails;
- self-tapping screw;
- Brackets and so on.
If the extension will be executed from the bar and you plan to use it for accommodation throughout the year, then it is better for its construction to take materials with the size of at least 200 per 200 mm.
It is worth remembering that the timber - This is a rather heavy material. who will certainly be attended by time. It is for this reason that it is better to connect a new extension with a home by means of metal brackets. And the more verbal fixation is better to perform after the shrinkage occurred.
The shrinkage process takes about a year or even more. The shrinkage time depends on the following factors:
- an extension area;
- quality of building materials;
- The state of the main house.
Do not hurry with the works - this is the most important thing in this case.
So, when you waited for shrinkage, you need to remove the staples installed earlier and consolidate them in a new place. At the time of waiting shrinkage The room can be insulated With any insulation that is most suitable for you, for example:
- felt;
- Mineral wool or other material.
And in order to improve the quality of the insulation of the room and give the joints an attractive appearance, you can take a special wooden nickname. If, when shrinking, he turns slightly, it needs to be dismantled and fixed in a new way.
At the top of the annex and old building walls, if you plan an attraction of attic or roofing device, you need make a strapping from browns , where are the materials smaller, 150 sizes 150 mm. We do the so-called belt around the perimeter, it is desirable to use a bar on which there will be no joints. However, it all depends on the size of the room. If you need, I need to order the manufacturer in advance the timing of the desired size, although it will cost it much more than the materials of standard sizes from 2 to 6 meters.
How to install roof?
Now that by means of an extension expanded the area of your home, it's time to start roofing. The process of its construction has standard technological rules and consists of the following steps:

We establish a rafal system based on racks, riglels and other elements. It is also necessary to comply with all load parameters;
- When rafters are ready, we begin to make a crate of bars and rails. Instead of crate can make solid flooring from ordinary boards or plywood;
- We are waving fronttones;
- We like eaves;
- We establish wind parts;
- Install the roof itself. The coating material can be any. It all depends on the style of the house and your preferences.
Also ahead remained the installation of floor, ceiling and finishing. Install the windows and doors with your own hands will be easy. If your extension is made of timber, then the other elements of the structure are better made on the basis of lumber.
What should be taken into account in the construction process?
In the process of erection of an extension from a bar to the house, take into account such useful tips and recommendations from professionals:- It is desirable to perform all work with wooden building materials in a cold period to reduce the shrink time;
- Thermal insulation of rooms from the bar is best to perform from the inside. So you not only save the original appearance, but also Significantly save on the number of material for insulation;
- All wood-based structures need antiseptic processing with special compositions that must have protective properties against the effects of wet media, bacteria and insects. Also in obligatory wooden structure should be treated with a refractory agent;
- It is extremely desirable that the amount of metal fasteners is minimal. It is better to choose galvanized fasteners, they will protect wood from corrosion.
Features of accession to each other buildings from different materials
In the event that you plan to attach a structure from a bar to a brick house, so that the quality of the construction is high and she served you as long as possible, it is worth remembering about:
Be sure to decide how you will stick the premises. Remember that the same tree has a property that is capable of providing its high hygroscopicity. And to reduce it, you need use special impregnating compositions which will need to handle all the end areas of parts for construction;
- In places of docking of wood and brick walls, it is necessary to carry out high-quality waterproofing;
- To prevent the appearance of drafts in the room, you need Make a movable seal Between wooden and brick wall surfaces.
When there is a need to expand the residential space of its private home, an extension is the best option. As you can see, it happens different and you need to take into account the huge number of nuances in each case and follow the rules of technological processes, then the result will be excellent.
Article on the topic: Using primer Aquastop for waterproofing
