Repair is accompanied by aesthetic finishing of the room, where the standard dimensions of the doors of modern production are often not passing on the dimensions in the opening of the door. Expand the interroom opening in the walls of the brick or concrete panels, quite actually with your own hands.
Tolerances and standards of doorways
Regardless of the functional purpose of the use of the structure, any building has an opening in the door wall as an input, as well as for a message of adjacent premises.
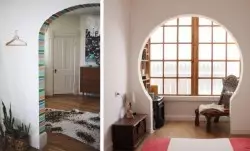
Increased doorway without doors
This is if we consider the doorway from the practical side. But modern time dictates new rules for organizing interior design design. So increasingly, households want a kind of "reveal" space, visually expand it, and make breathing with light spaciousness, without changing the general dimensions of the living space.
There are circumstances and other formats when in fact the final stage of repair shows the fact that the dimensions of the existing opening can not accommodate a modern fashionable acquired door design. Another more thought when the door was made under the order. Even this situation there is a simple way out, which involves expanding the openings.
Before making the doorway of the increased size of the decorative composite of all internal design, it is worth thinking not only that the expansion of the doorway is painstaking and not very simple work, but also on existing risks, standards and tolerance standards.
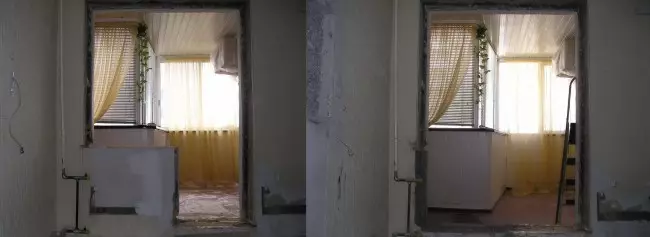
Expansion of space by cutting niche in the passage
In fact, increase the doorway doors is not a problem in any wall. But the openings in the bearing walls contain a lot of problems, which sometimes in the end is not able to:
- So in the buildings of the suburban type of construction, it is permissible to expand and reduce actually any opening. If there is a plan for the structure and determination of work points, it is possible to cut the opening in a deaf wall, just strengthening the ceiling beams.
- In multi-storey buildings, the expansion of the openings should be consistent with the BTI, which will be a confirmation of the fact that the load on the wall panel during deformation (expansion) does not exceed the impact standards.
Article on the topic: Circulation pumps: Purpose, Application, Main characteristics
Since modern housing of the suburban type of construction was initially built "under themselves", and no internal transformations of particular there should be done there, then we will talk about apartments in the apartment.
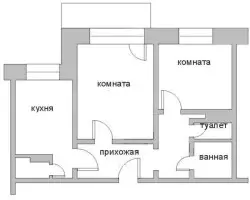
Standard planning apartment that would prevent transformation
As you know, plans of modern apartment buildings allow you to raise the flight of fantasy, and place the walls with openings under the standard dimensions of the doors on any square area. So apartments of the Soviet buildings are delivering to the minimalism of the area of the room, where the expansion of the openings will be asked.
So, the parameters of standards according to SNiP provide the following indicators relative to the size of the door blocks:
- The design width must be in the range from 550 mm and up to 800 mm, depending on the use of use.
Doors intended for installation in sanitary nodes and in transitions to the kitchen may not exceed a width of 550 mm. For living rooms, bedrooms and input, the door width should be at least 800 mm.
- The height of the block varies from 1900 mm and up to 2100 mm.
Dimensions of width / height indicators, if we consider the opening in the wall with respect to the standards of SNiP, is characterized by another parameter - the thickness of the wall in the 75 mm indicator. Manufacturers, in turn, offer the consumer blocks with a frame width of 15 and to 70 mm.

Standard Dimensions Table Interior Doors
It turns out that it is not a problem to make the opening, but it is necessary to take into account the standards of SNiP requirements when selecting the door, as well as familiarize yourself with the existing restrictions on the expansion of the openings:
- The maximum permissible size of the span in the bearing wall may be width in 2000 mm, and a height is 2100 mm.
- The spans between the adjacent premises of the increased size should be additionally strengthened by the supports.
- Passages extended to the specified parameters and more in carrying walls, it is recommended to strengthen the support of the support even in the center.
Article on the topic: Faucet for shower
The most important point that precedes the expansion of the passage between the premises, is a documentary permission to carry out such work, which are equal to redevelopment of the premises:
- certificates from BTI;
- extract from the house book;
- Floor plan of the structure;
- architectural plan;
- Plan on the stages of work and other.
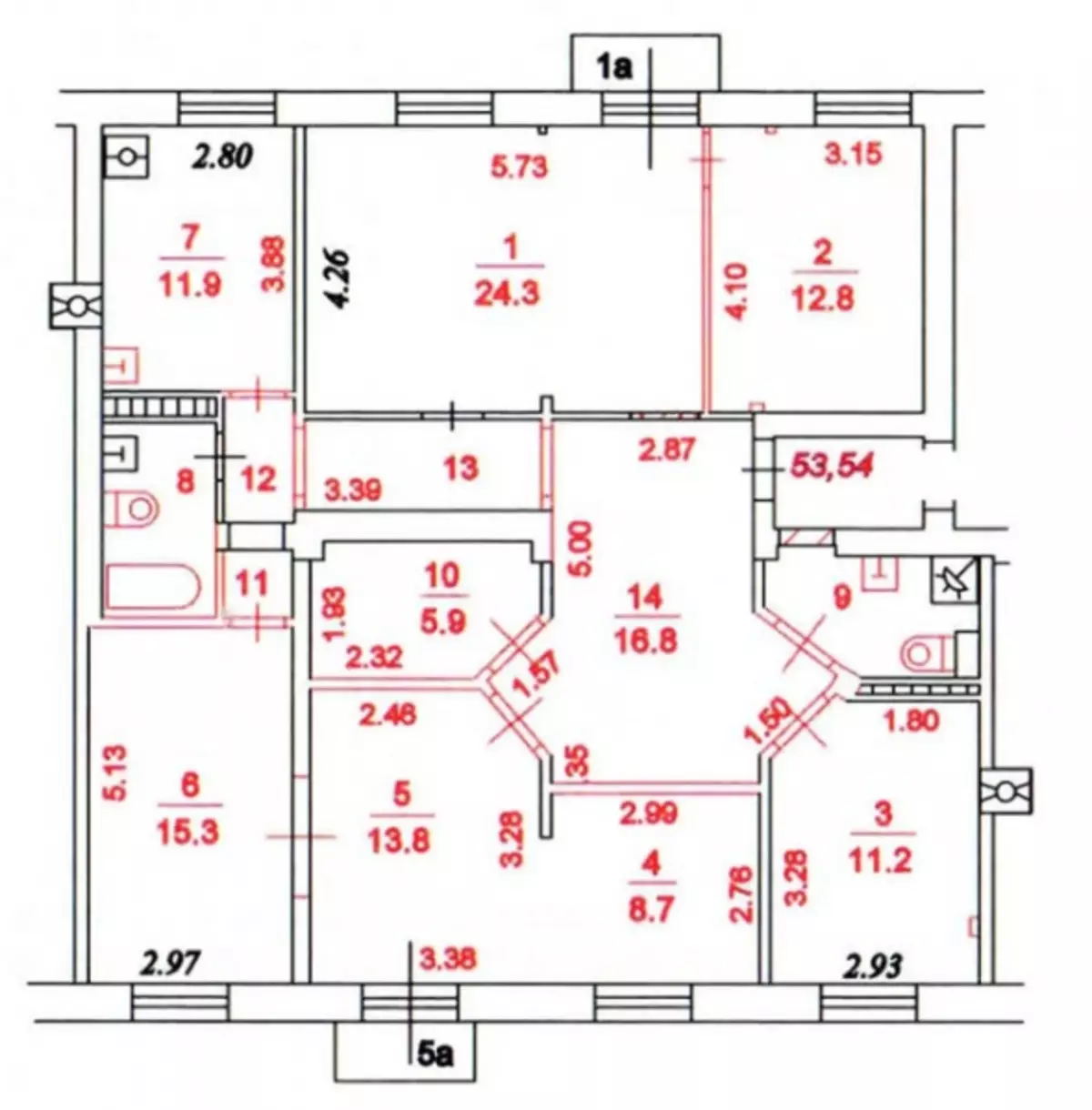
Redevelopment Plan: Red lines reflect the current layout
Increase the passage in the panel house
It is in the panel structure that the question does not rack the question much wider.
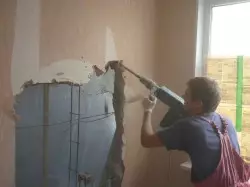
Dismantling work is very noisy
The time of work on dismantling the design in multi-storey buildings is desirable to reduce to the shortest possible period. The procedure for knocking out or cutting the wall is not only dirty and dusty, but also enough noisy and vibration.
The negative reaction of the neighbors is quite appropriate, so it is necessary to properly approach the cutting process and knock out the overlap cavity initially:
- Prepare space under work: to cover furniture and other elements with a construction film for saving from an excess of dust plantings.
- Purchase special bags for collecting pieces of walls and other garbage to quickly and easily make it out and immerse for export and disposal.
- As a working tool, lend or buy: nail-holder, lomik, perforator, grinder and a sledgehammer.
- In order for the passage of the passage between the premises produced by their own hands, was not a deplorable personally for you, be a respirator, specialized glasses, which will protect against excess dust and small departure fragments when dismantling.
Increase the size of interroom openings in the panel structure relative to certain steps of work:
- We dismantle the old door design:
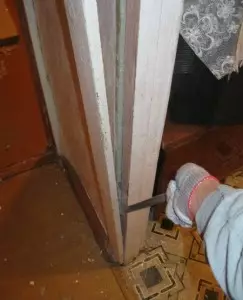
Dismantling of trimming nails
nail-cutter tear the platbands and good things; Remove the cloth with the loops, going on with a lombing from below; cut the vertical racks with a grinder and tear them with the same nail-cutter; The upper jumper can also be disrupted by a nail-breeder or leave on the spot if the extension is not planned.
- It is placed the circuit of increasing the span around the perimeter of the wall.
- Next along the contour, the holes are made by a shock drill in a step of several centimeters to simplify long-range destruction.
- Cutting panels are made on each side in turn.
- When the cutting of the reinforcement is achieved, then you can take a sledgehammer and eliminate the remnants of the wall by shock influences.
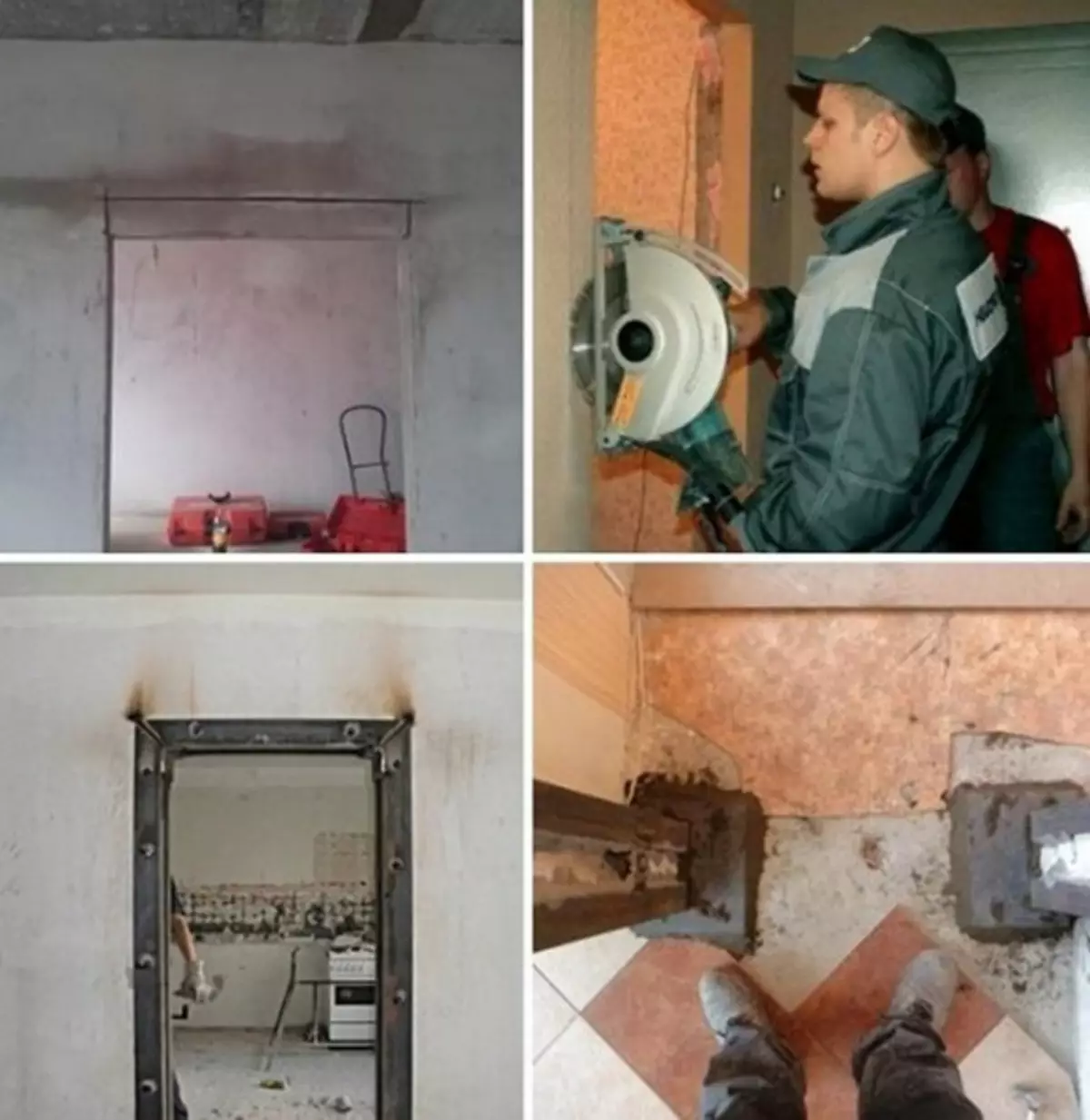
The main stages of the extended opening arrangement in the stove
The opening in the wall of the increased size is recommended to be enhanced, even if the wall is not a carrier structure. Strengthening the span is made welded with metal corners and rod segments either by straps.
Expand the passage in the brick partition
In the wall created by brick masonry, the expansion of the openings is carried out somewhat different way. When it works, it is necessary to follow accuracy and control the degree of shock load so as not to disrupt the masonry of the entire overlap. The work tool is permissible to use the same as for activity with a panel wall, but stock additionally:
- chisel;
- hammer;
- Drill.
Stages of work are made regarding the following steps:
- There is a future opening door on the contour.
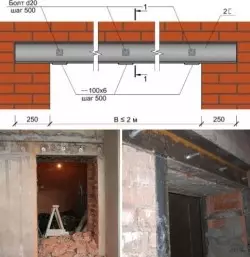
Strengthening upper jumper beams and tightest bolts
- The jumper is transferred if necessary. It is possible to strengthen the upper masonry using a metal chaserler.
- Cut from the grinder part of the wall at the specified marks.
- The inside of the end of the wall can be knocked out with a sledgehammer, and the perimeter is cleaned with a chisel with a hammer, a drill or a perforator.
- Extra elements are better to remove with the wall with hands, after reading the solution from the seams.
- The extreme contour is floss cut with a grinder.
- The perimeter is also desirable to increase the welded design.
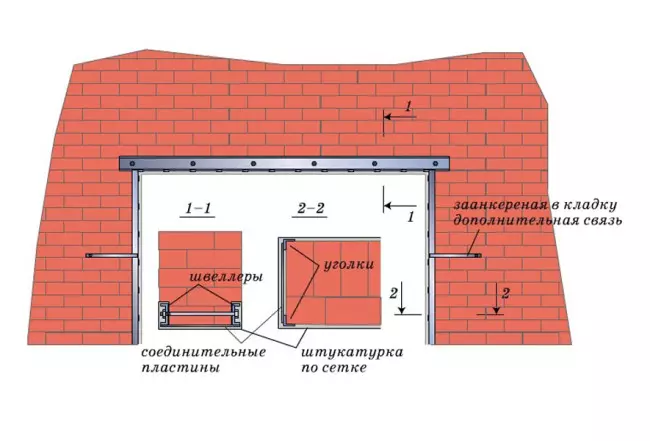
Strengthening design
At the end of the work, it is recommended to check the integrity of the brick masonry on the wall. The manifested splits in the seams and cracks should be attached.
The end of the work is marked by checking the integrity of the perimeter of the transition between the rooms in the wall. Squares and irregularities are neatly cut off with a grinder and plastering under the further installation of the door of the door and the most decorative design, or the arched arch is addressed.





(Your voice will be the first)

Loading…
Article on the topic: Cake of a warm floor with their own hands
