Often young families living in typical high-rise buildings have to solve the issue of combining adult bedrooms and children. This task is quite complicated, as it is necessary to solve the task of a full rest, given the interests of both parties. Proper layout, the choice of functional furniture and rational zoning will help create the most comfortable conditions for resting the whole family.
Combining the bedroom of adults and children has its own positive parties - the child has an emotional connection with parents who can always provide the baby with the best conditions for carefree sleep. To the negative moments of creating a single bedroom can be attributed to the need to refuse to place video and audio equipment in the bedroom, as well as the choice of the way of awakening parents - the loud sound of the alarm clock is unacceptable in the sleep zone of the child.
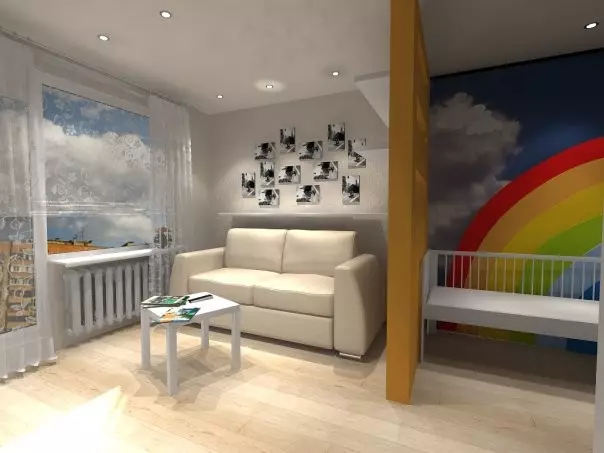
If the child is small, the question of placement of the bed and personal belongings is solved by installing a multifunctional bed, equipped with chests and drawers. The smaller kid requires more furniture and space, and sometimes space for classes and games. When planning a joint bedroom, it is also necessary to solve the issue of space - the room should not be overloaded with furniture that limits fresh air access. It is also necessary to take into account the location of windows, balcony blocks and doors, excluding the formation of drafts in the room. When choosing a place of location of the children's bedroom, it should be taken into account that the baby should not be near the heating devices, it has not yet developed the thermoregulation function, and it can overheat.
The task of combining the adult and children's bedroom is further complicated by the need for rational placement of furniture on a compact area, because in typical high-rise buildings such a room is the second largest and has dimensions from 10 to 15 m2. Such rooms do not always have access to the loggia, with which you can create a separate sleeping area. And if in the family of children two, parents will have to solve one of the most difficult issues of multi-tiered zoning.
Room Design 10m2 Photo Bedrooms
In the most compact from typical bedrooms for parents with children, the most important issue will be solving the issue of rationality and ergonomics. Such sample bedrooms usually do not have access to the loggia, and parents have to solve the task of placing the minimum number of furniture and its maximum functionality. During repair, designers do not recommend using vinyl wallpaper, stretch ceilings and synthetic flooring. When staining the walls, the paint with the "Kid" marking should be used, and when the sleeping area is cleaned, it is better not to use a natural fur that often produces an allergenic effect. The floor can be covered with sesal, cork or stinging fabric. Such a rug is easy to turn into a gaming zone.
Article on the topic: Warm floor under the carpet: how to make it yourself
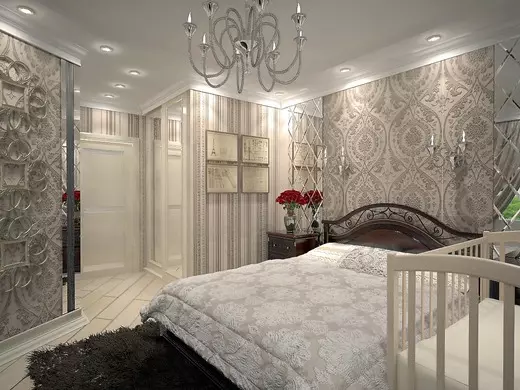
Also necessary to abandon a large number of accessories - candlesticks, photo frames, cumbersome curtains will visually reduce the space. The room is recommended to make out in bright colors, and use toys, bedding or furniture items as designer accents.
Multi-tiered zoning
In the compact bedroom, in the absence of a loggia, it is not recommended to install plasterboard partitions. If zoning for a children's bedroom cannot be performed in the same plane, it is possible to consider the issue of multi-tiered furniture accommodation using podiums and built-in retractable cabinets.
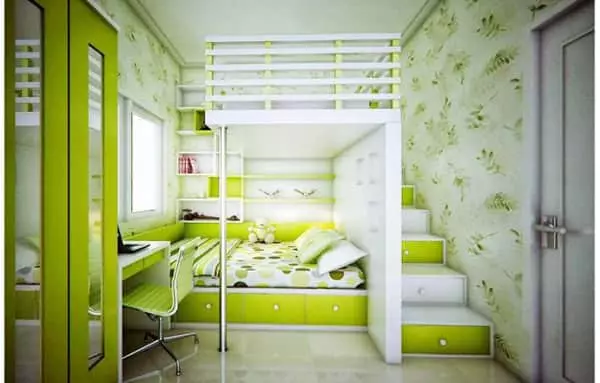
This method of separating the sleeping zones of parents and children with the maximum use of the useful area will unload the room from the rubble, expand its space and make the most comfortable as possible.
Bedroom 12 m2, interior photo
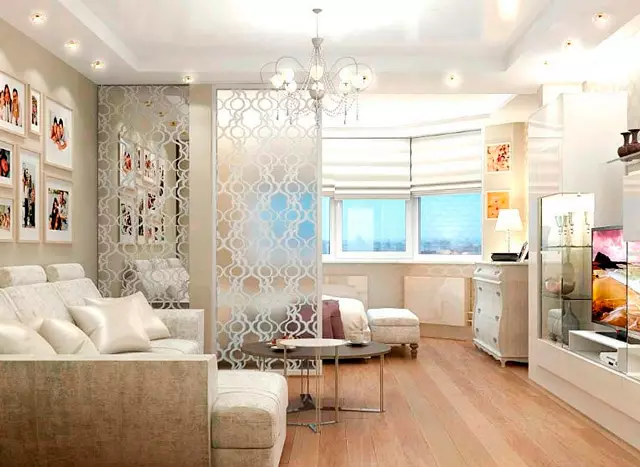
Sleeping rooms with an area of 12-14 m2, with the exception of old buildings, already have access to the loggia, which makes it possible to increase the number of options for zoning places to rest parents and children. Here, for the separation of the bedroom to two independent zones, you can use such techniques as:
- Installing a screen or arch;
- Combination balcony and bedrooms;
- Placing a multi-level children's corner;
- The use of various types of finishes;
- Lighting zoning, etc.
The use of wardrobes instead of traditional modular furniture will help save space and even in a small niche equip a children's dressing room. Here you can store not only clothes, but also large toys or sports accessories using spacious boxes or baskets.
Combining loggia and bedrooms
More recently, parents considered the combination of the residential room and the loggia is irrational and absolutely unacceptable for the device of the children's bedroom area. With the advent of new glazing technologies and insulation today there is an opportunity to use the cold zone of loggias to arrange children's corners, including beds. The dismantling of the balcony block does not require permits, as well as the installation of a special plasterboard partition. Installation in the wall niche of decorative shirm will completely separated the sleeping area of the parents and the child, creating the most comfortable conditions for a shared rest.
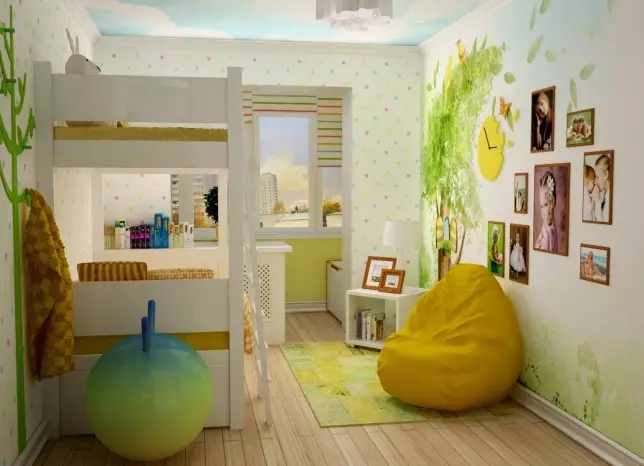
When performing the appropriate outer and internal thermal insulation, the installation of a "warm floor" system and high-quality energy-saving glazing can be obtained by a ready-made sleeping area for a child, as well as to equip a place for study and a gaming zone with full-fledged natural lighting. It should also be remembered about the curtains and blinds, they will provide protection from direct sunlight and create a special atmosphere of comfort.
Article on the topic: how to make endand on the roof
Spacious bedroom design on 16m2 photo
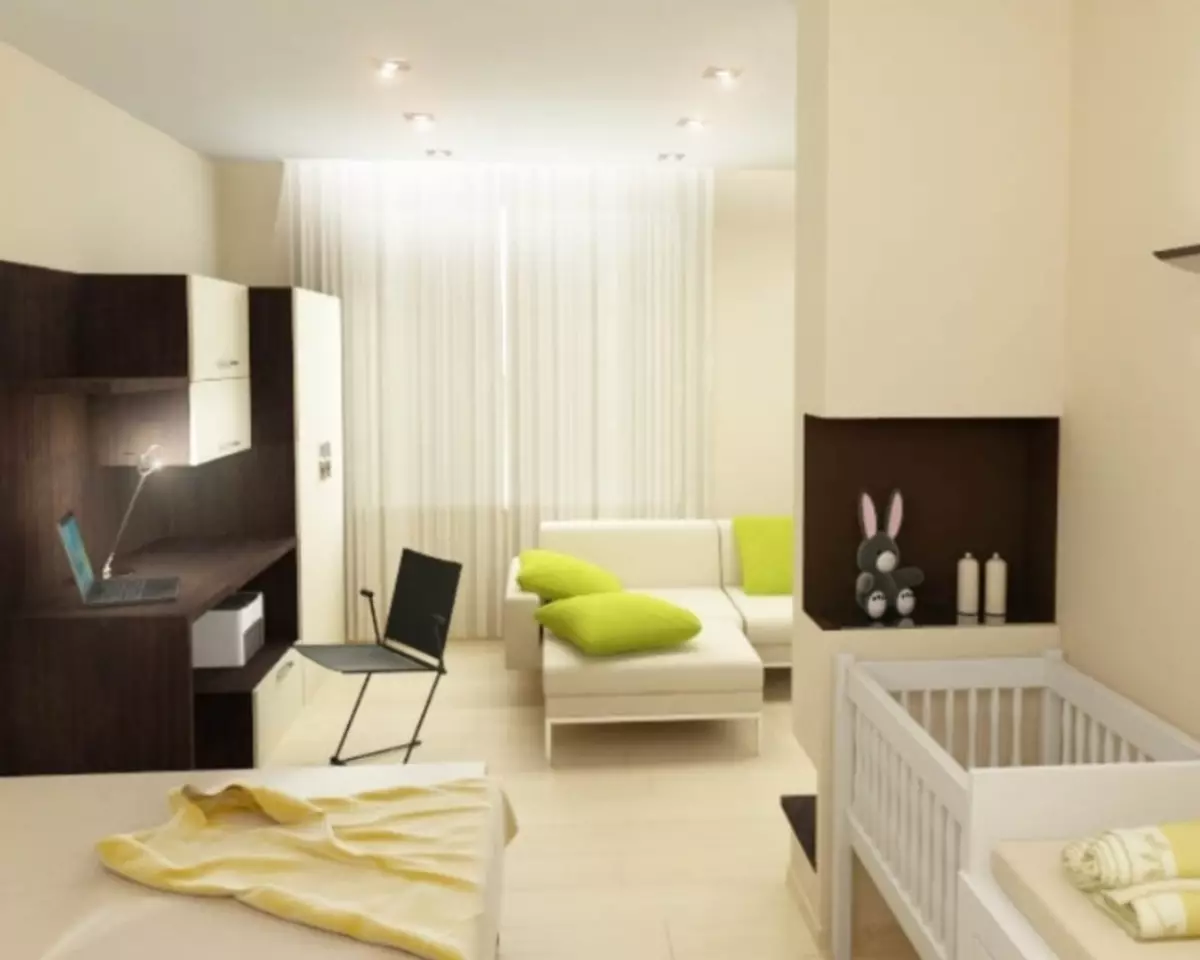
Apartment owners in the houses of the P-44 series have spacious bedrooms with an area of 16-18 m2 with access to the loggia and the maximum number of options for solving the problem of separation of adults and children. In addition, the design of such rooms can be decorated in the trend style, as there are already examples of the sale of children's loft, Shibbi-chic, eco-style and even hai-tec. In addition, the spacious bedroom allows the child to organize a child not only a place to relax, but also a full-fledged zone for studying or classes in love.
Baby Bedroom Loft Style
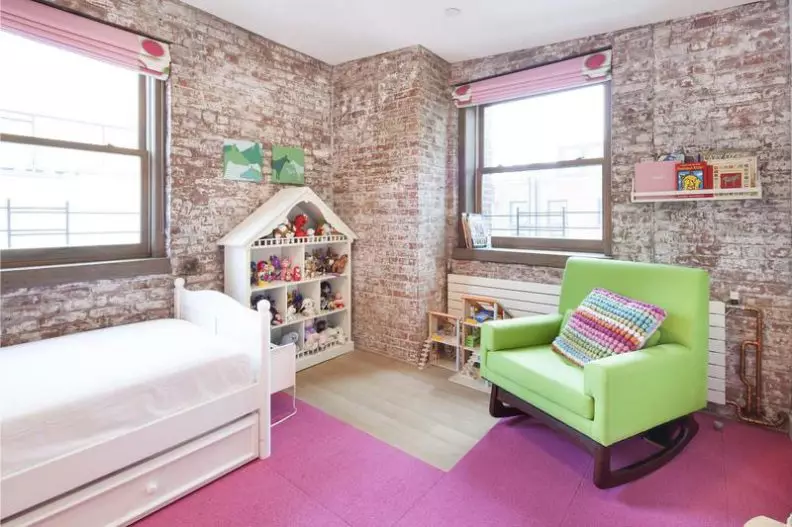
If parents prefer the design style of Loft, then organize a separate zone in the common bedroom for a child will not only be easy, but also will help to avoid unnecessary expenses. In the high-rise buildings, of course, there is no brickwork and protruding beams, but the necessary effect can be achieved by uncomplicated methods:
- Use in the finishing of simple materials imitating the aged brick or boards;
- The furniture is chosen rough, made of materials with anti-aging imitation or having a greater story;
- Style requires the maximum open space, which is well suited for the functional bedroom.
Sharp accents in the design are softened with decorative floor mats, soft plaids and bright posters on the walls.
Children's Bedroom in Eco Style
The style of "Eco" in the bedroom is the best way to arrange a place for a full holiday of parents with children. When going to apply the basics of eco-style in the design of the combined salon of parents with children, you should get on nature and get hints and inspiration from the original source. The main thing should be remembered that eco-style is natural and ease. Walls are separated by wood, bamboo or paper wallpaper. The floor should be warm and environmentally friendly, for which jute, sisal, cork or wooden flooring is used. Furniture is rude and made of natural wood.Bedroom for Girl in Shebbi-Chic Style
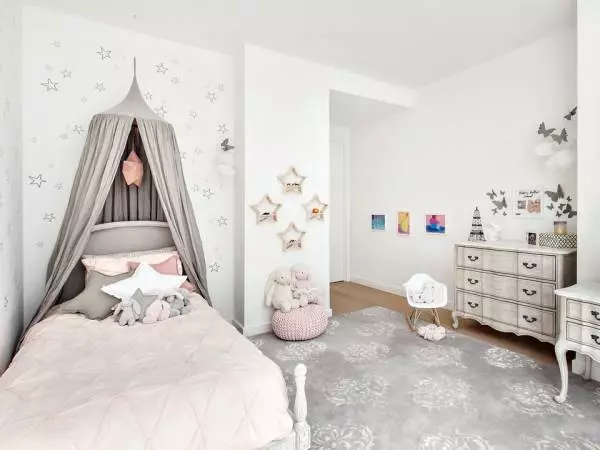
If parents prefer glamor and luxury, then arrange a shared bedroom for adult and small princess in Shebbi-Shik style will be the best solution. Vintage pastel roses as a mandatory style attribute, rubbing on bright and light furniture, soft luxurious shades of finishes will be perfectly combined with the elegant Mom's elegant. The main accents in the design are performed using:
- Pastel pink tissues, blue or pearl gray shades. Often wallpaper on the walls repeat the drawing of the curtain and covered. Bouquets of vintage colors - a mandatory stylistic barcode - must be present in the elements of bed linen, Baldakhinov and covered;
- Compiled furniture - This style is eclectic and does not require excessive rigor in the interior. If parents do not like the felling upward furniture, it can be replaced by a new, but necessarily made in bright colors;
- Decor - Style requires the use of accessories that turn a children's bed in a cozy storeroom. Ancient dolls, boxes, paintings, flowers and soft comfortable light should be present here, which will provide flooring rearranged into the overall tone.
Article on the topic: Built-in TV in the kitchen
Children's rooms on tradition are independent of the total design of the apartment, but the spacious bedroom with a wide loggia allows you to embody any common idea in a single design style.
Requirements for the design of the children's bedroom zone
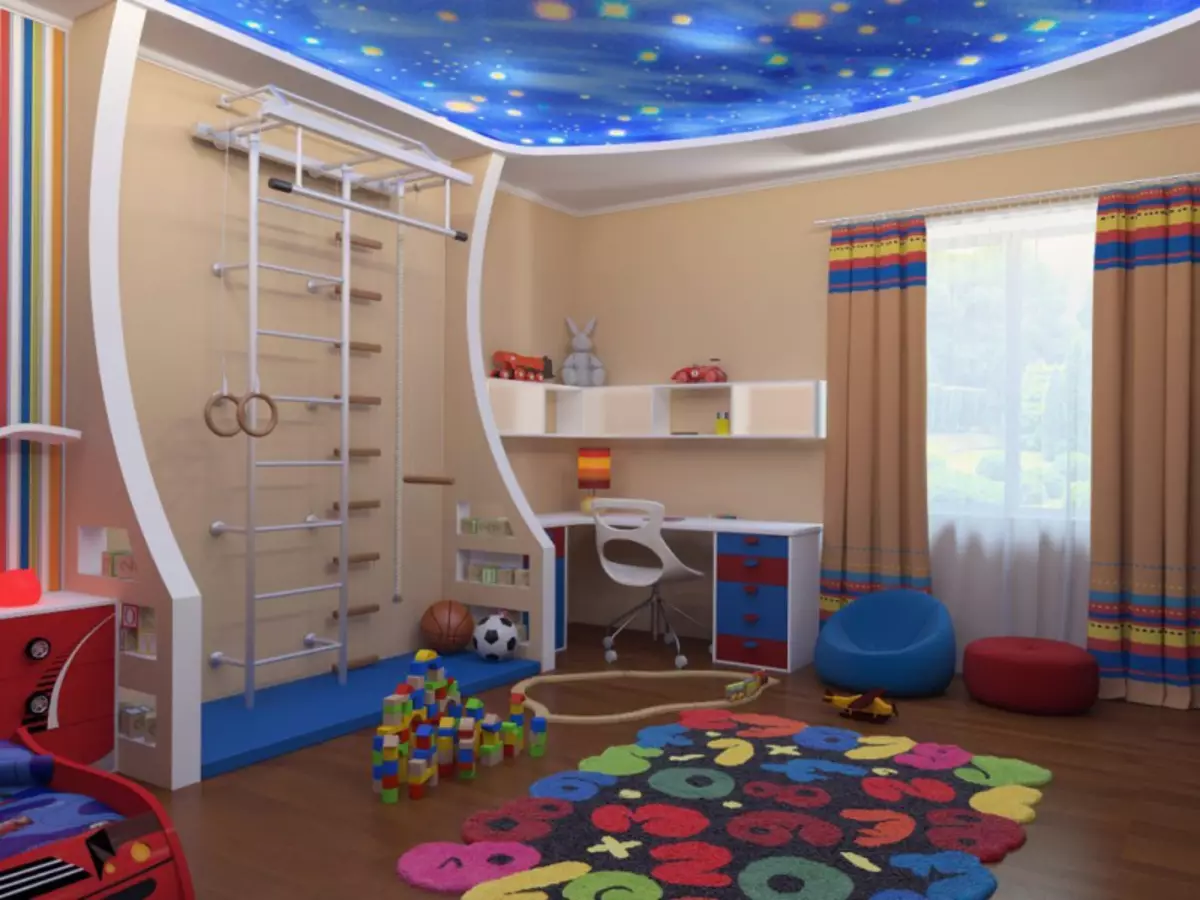
When creating a children's bedroom zone, it is necessary to follow the general rules of the organization, adapting some of them to create the maximum coziness and ensure a healthy microclimate for the development of the kid:
- For the full development of the child, the atmosphere should be created in which it will be as independent as possible. His personal space should contain low shelves, to which he can reach himself, drawers, boxes for storing toys. The bed must have appropriate size. The baby must be comfortable to sleep in it, go to bed and climb yourself. Only in this case, it will not depend on parental care, and general use facilities will not only be available to it, but also create the conditions in which he will receive new knowledge.
- The use of open-type racks allows the child to choose the items for creative games and tear it to clean and order. Open racks allow the child to conveniently store books and toys, and can also serve as a means for zoning the premises and separating a children's bedroom.
- The plasterboard partition will be an excellent tool to perform a bedroom separation on the zones, as well as how to create a practical and attractive decor. Original plasterboard partitions in the bedroom will allow every member of the family, and especially kids, have their own space for recreation.
- Podium is an excellent solution for the shared bedroom with young children. The child will be convenient to use a sleeping place, and under the podium it is easy to install retractable or transforming furniture. In the podium space, it is easy to store winter things, bed linen, strollers or shoes.
When designing individual zones in a common bedroom for a child and parents, special attention should be paid to the quality of lighting. In the children's zone, which also often contains the gaming and academic units, the maximum of natural lighting should be present. With a lack of daylight in the bedroom, lamps are rationally selected for general and point lighting, suitable age and child classes.
