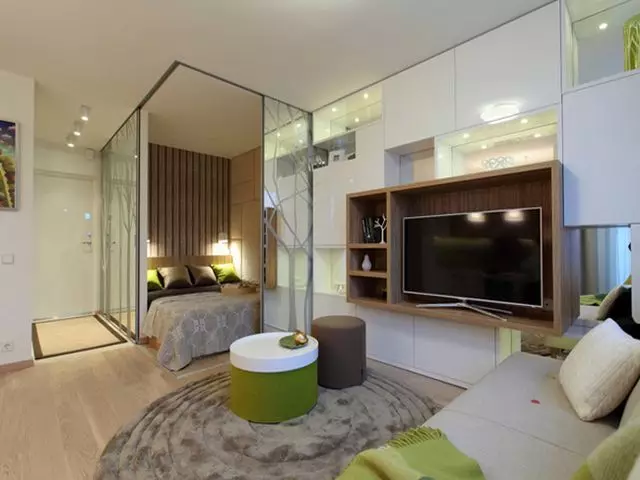
Reference to a small-sized one-room apartment - the task of which many owners of small-sized housing are faced. This problem is especially relevant for family pairs and families with children. The main task of redevelopment is that for each family member there was its secluded corner. Let's look at how you can make different emptying options, including what the redevelopment of a one-room apartment in a two-room one looks like.
Studio apartment
Considering the options for redevelopment of a one-room apartment, be sure to note the option with an apartment studio. This is a wonderful solution for a small-sized apartment. In addition, this type of housing in our time is very popular. So that such redevelopment has been implemented, the following changes should be made.
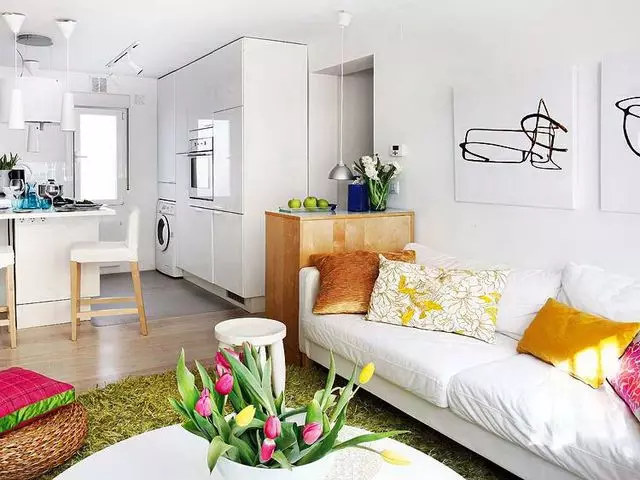
First of all, you need to completely demolish the partition between the room and the kitchen. Thus, from a small-sized apartment, we will get a huge free space, on which we realize not only the living room, but also the office, the children's zone.
Since now the hallway as such we do not have, we need to organize a comfortable place at the entrance to remove shoes and outerwear. For these purposes near the door, you can put a wardrobe. Try to choose the most spacious and functional cabinet, in which you will store not only shoes and upper clothes, but all other things. So you can save space in the residential part of the room.
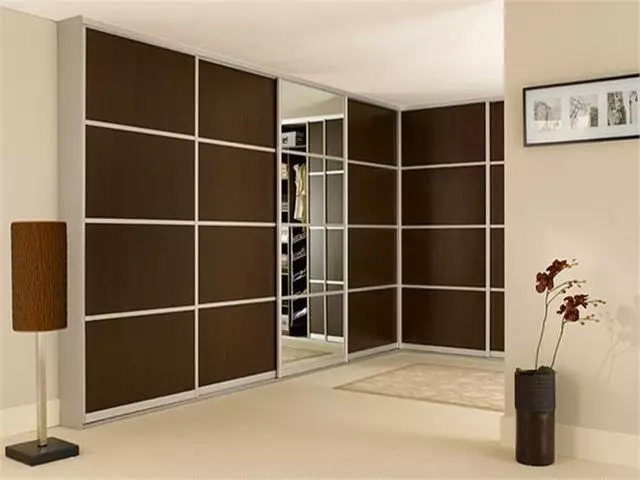
Bathroom and bathroom do not need to touch. In one-bedroom apartments, they are not too spacious, so stealing the extra space from the bathroom will not work, and you have nothing to do with the transfer of plumbing. So, Plumbing remains on Svy's places near the risers. It is recommended to add a functional console for bath accessories to the recess near the bath.
Article on the topic: Homemade workshop: Children's crafts from paper by September 1 (23 photos)
To share the kitchen and the living area we use, firstly, the floor covering (in the kitchen tile, in the residential area - any other, on your choice), secondly, bar rack and a couple of beautiful high bar stools. In the kitchen area, we set everything you need - refrigerator, stove, sink, worktop. Under the tabletop, we mount household appliances, such as a washing machine.
On the other hand, from the bar racks, we have a sofa and a couple of racks with books, magazines and accessories. In folded form, the sofa will serve as a guest area, in the unfolded - sleeping.
Immediately near the window, we will equip the workplace. To do this, use the windowsill. If you often work at home, and during work you need a full-fledged solitude, separate the working area using the sliding partition. In the far corner, we have a place for the children's zone. There we will install a cot and changing table. So that the baby could relax peacefully, the crib is separated from the total room with the help of a textile curtain.
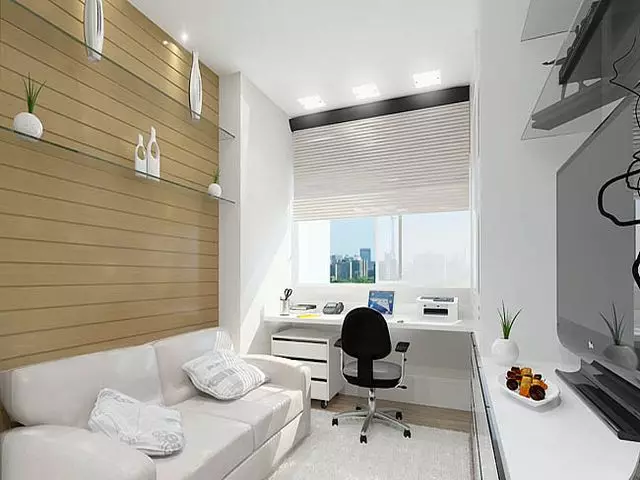
Two-roomed flat
Reference to a one-room apartment in two-room usually involves a banal separation of the room in half. Let's look at how you can make a more original option. The fact is that with the standard separation of the room with, for example, a plasterboard wall, one of the rooms will remain without the window. Such redevelopment of a one-room apartment in a two-room is not entirely successful.
In this case, we also need to demolish all the walls, but later we will have to build new walls, so that the kitchen is in the center of the entire premises. Make it will be easy if you use the electric stove instead of gas. It will be difficult to conclude in the arrangement of normal ventilation. Think out this question very carefully.
The bathroom and bathroom will increase a little at the expense of the hallway. We will need it in order to install a washing machine in the bathroom and, in general, make it more comfortable.
Article on the topic: What a gas column is better: reviews of specialists
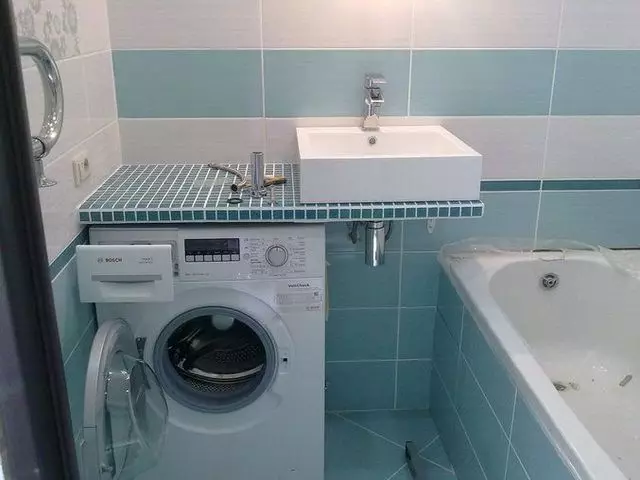
In the former kitchen premises, you can organize a children's room combined with the office, that is, to install a crib, a computer desk, a bookcase and other things needed. When the baby is growing, this room can be given completely at its disposal. Actually, the formation of such a cozy and secluded room, which will have its own window, and it was the goal of redevelopment of a one-room apartment in two-room.
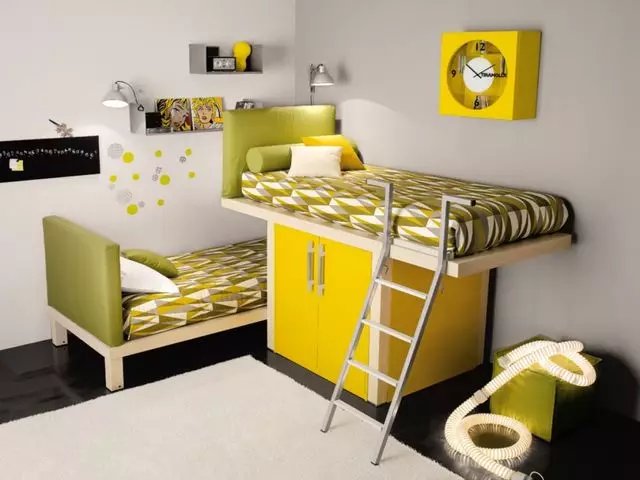
In the remaining room, you can equip a full-fledged living room and dining room. In addition, the compact sofa installed here will serve as a full sleeping place for parents. As you can see, redevelopment of a one-room apartment in a two-room - a rather laborious process, but it fully justifies myself.
Repair tips
When there are very few places, every nuance is important.
Below are the most relevant repair tips, which is carried out during the redevelopment described above:
- The dining area should be cozy and light. If possible, arrange it as close as possible to the window. The colors of the dining area should be soft and warm. Such tones contributes to a good appetite.
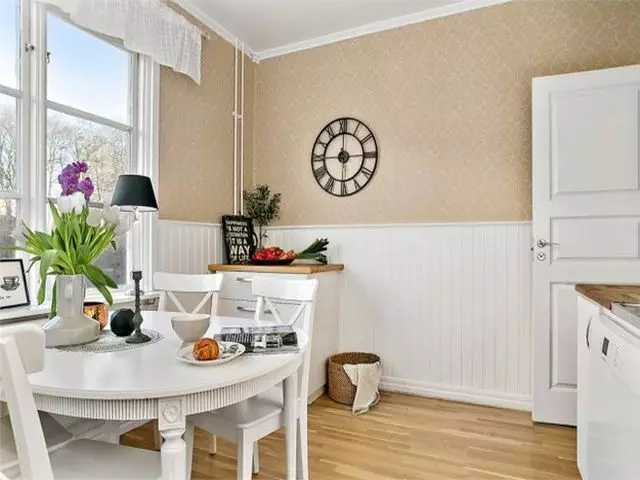
- The floor of the working area of the kitchen should be covered with the most practical material - tile. Paul dining area - laminate or parquet. It is also a practical material that will be well contrasted with tiles.
- The ceiling in one-room apartment is better to do multilevel. Over the dining area, it will be good to look good with an interesting composition of the lamps.
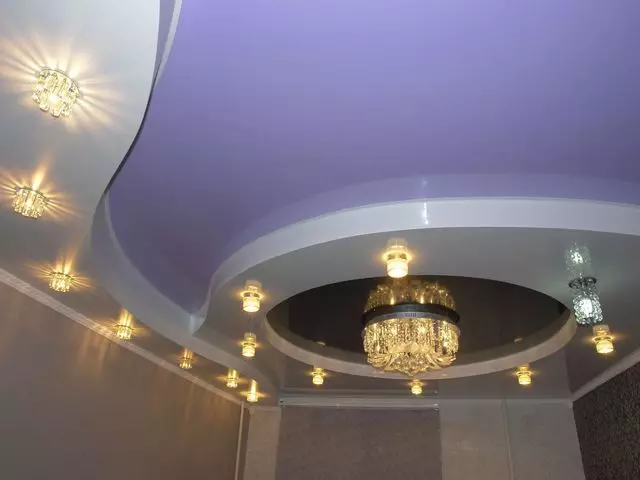
- In the kitchen area it is best to use lightweight, translucent curtains. In the bedroom and children's zones - dense curtains.
- The working area of the kitchen should be thought out to the smallest detail. The perfect kitchen is a miniature, but multifunctional.
- For the walls of the working area of the kitchen, it is better to combine washable wallpaper and tiles. It is beautiful and practical.
- The sofa, which you will use for sleep, is better to have in the most distant and shaded corner of the room.
- Do not use dark tones on the whole area. They visually reduce the room. Give preference to light colors and shades.
Article on the topic: Bathroom repair: Photo of small room size
