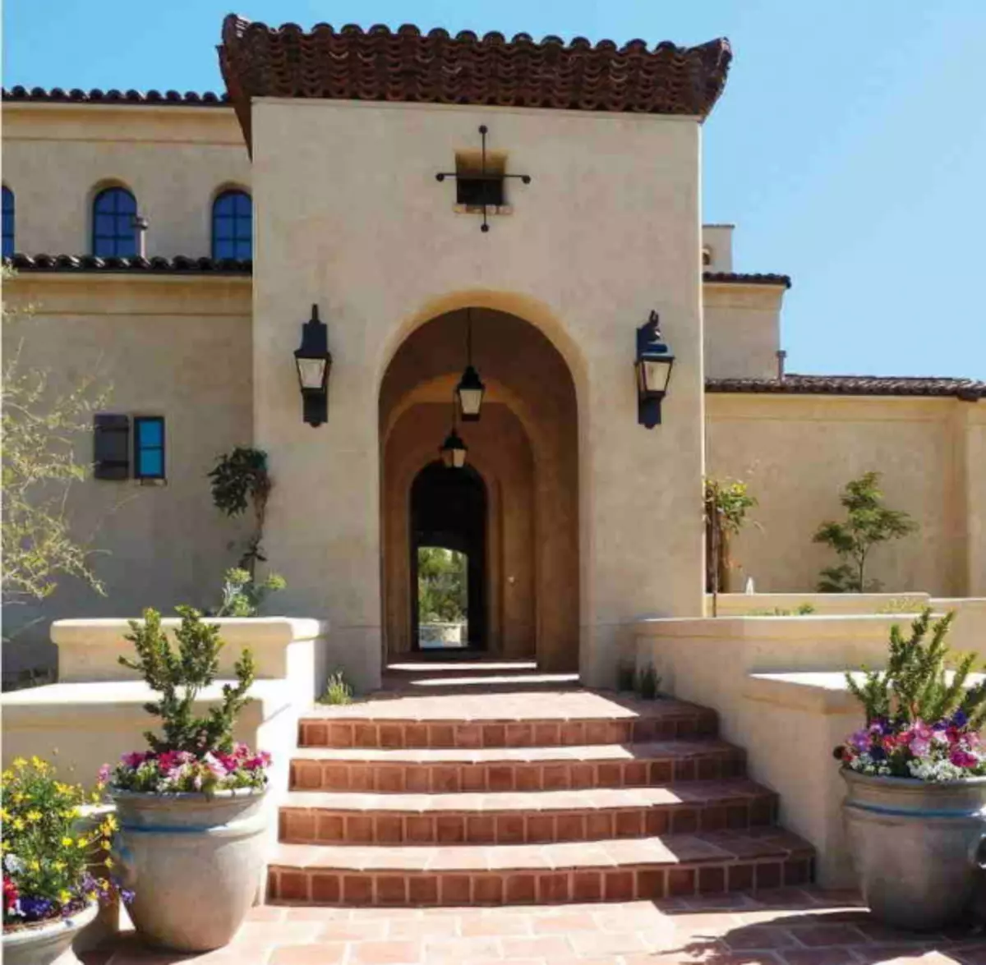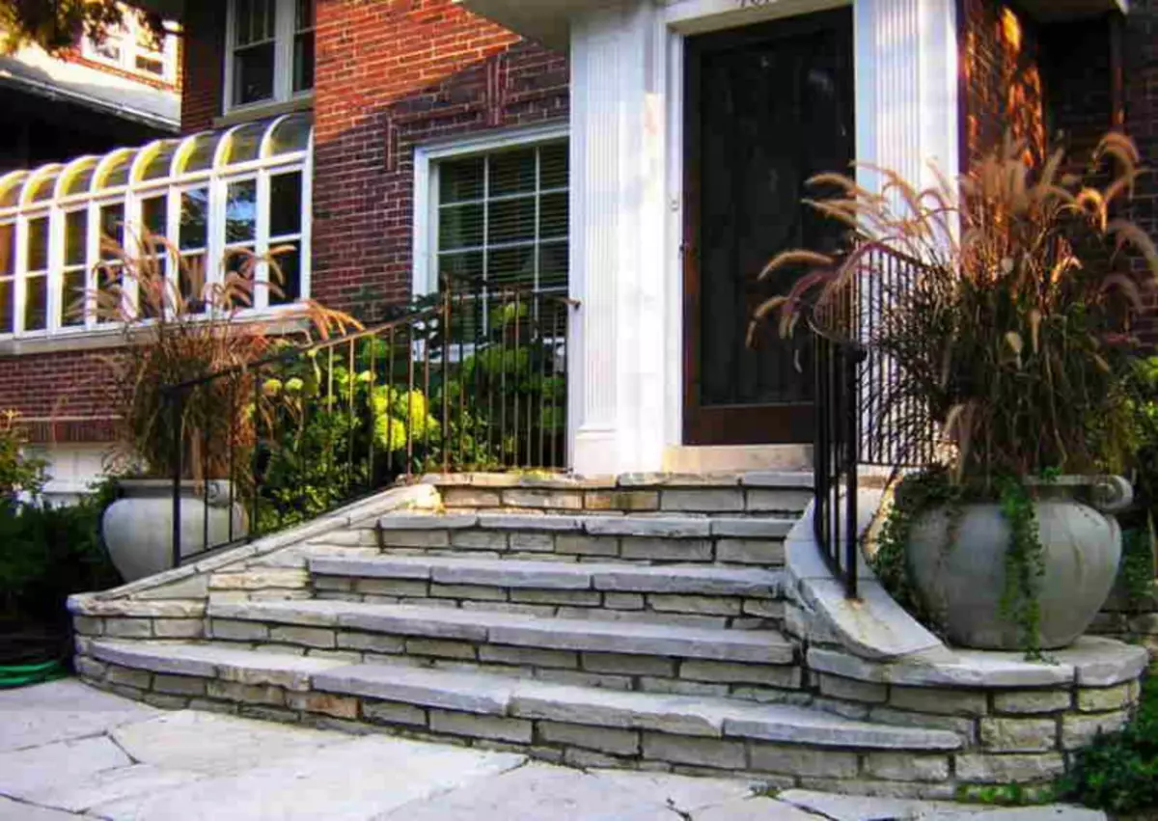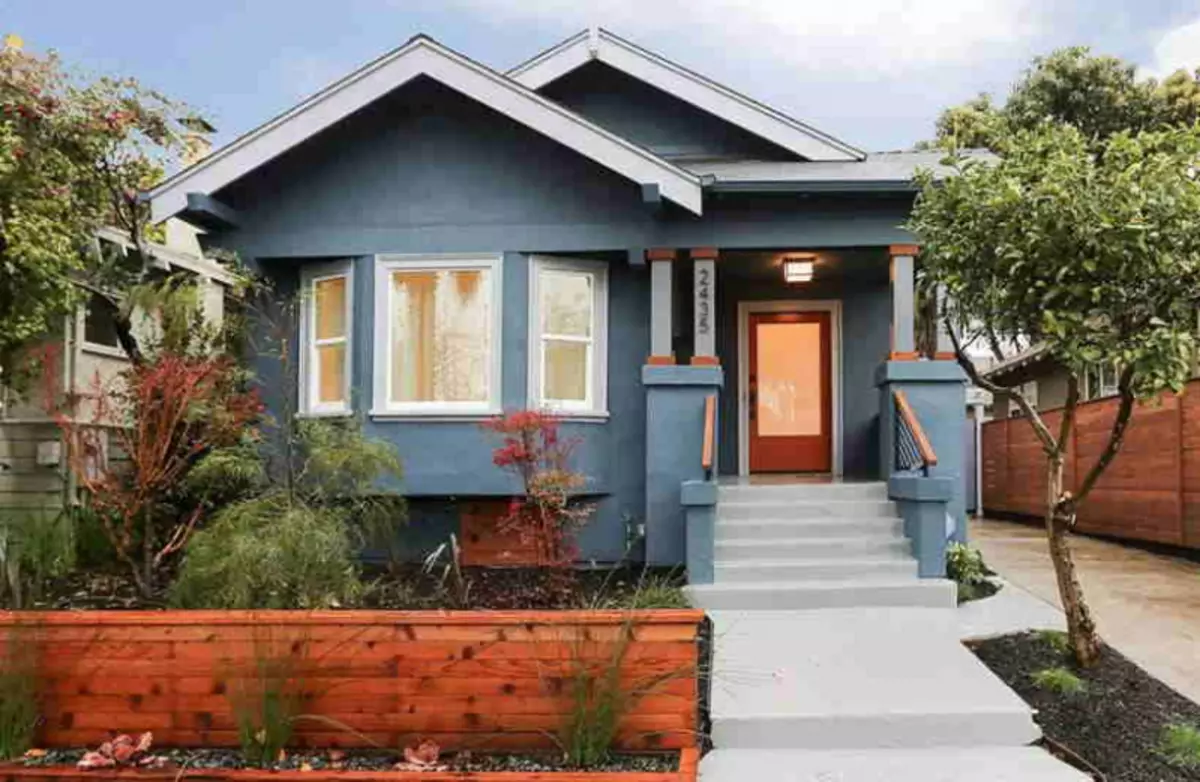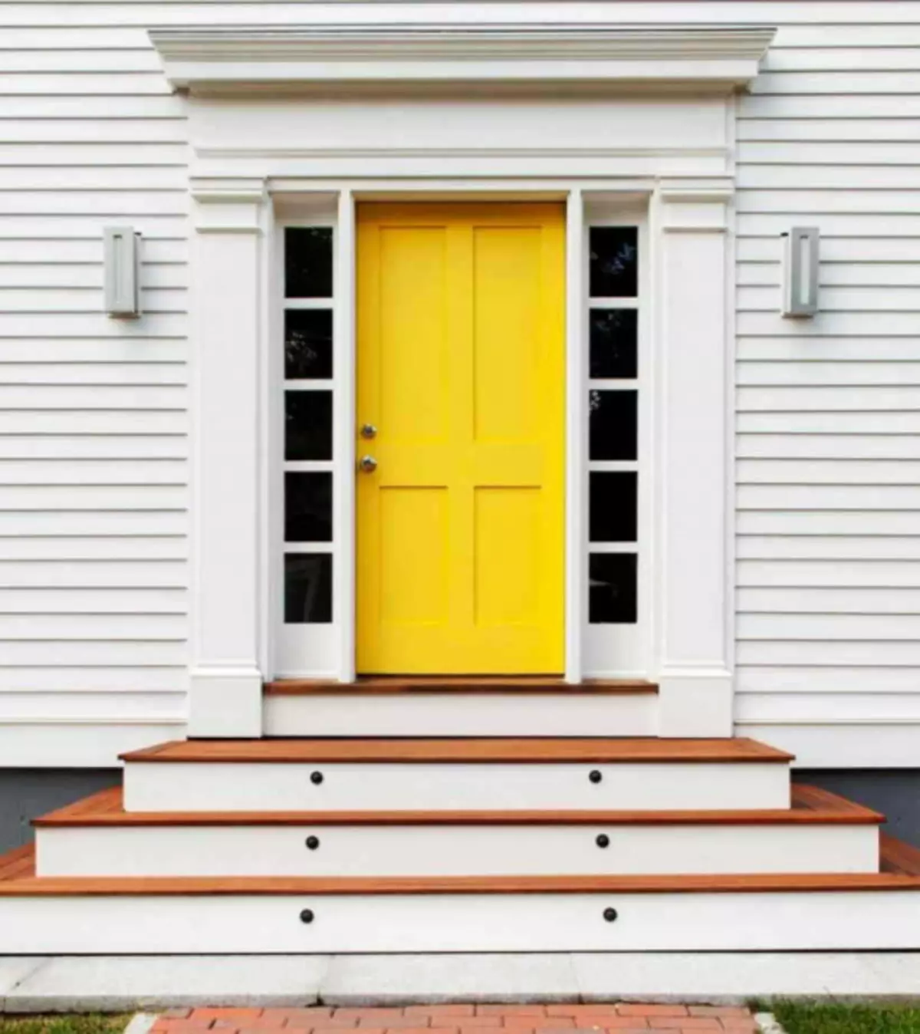At home
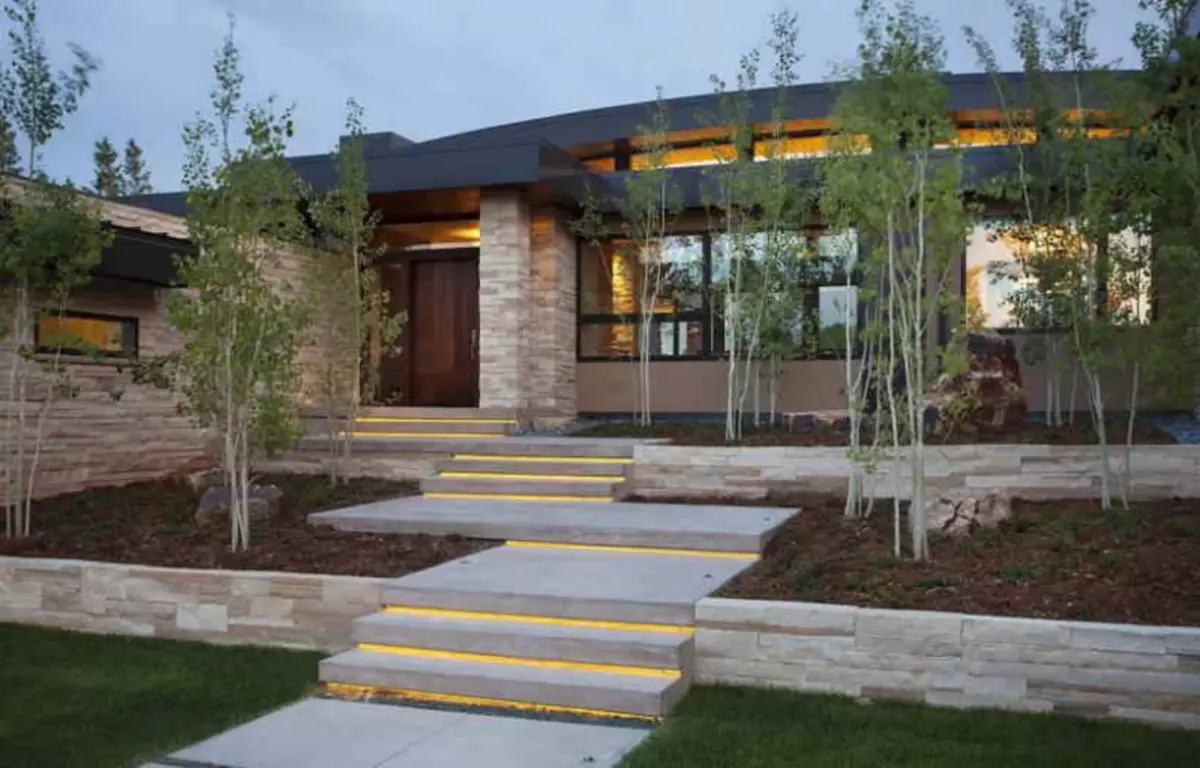
The entrance to the housing is a business card and the taste of the owners. To create a positive impression of your possessions, find out how to make a private house porch. The article offers different options and ideas.
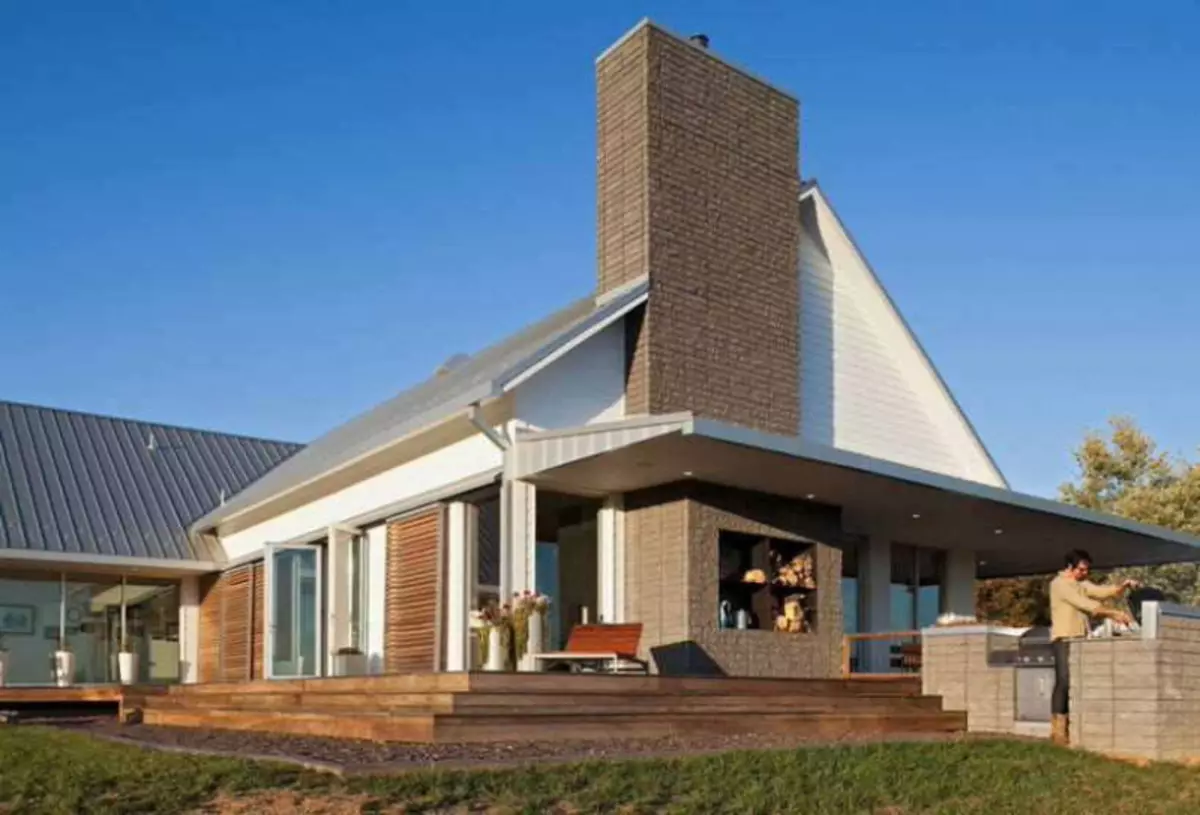
Component elements
A private house porch consists of several elements:
- The site is located in front of the entrance door leading to the house. It usually rises above the ground level, may have a rectangular, square or rounded shape.
- The staircase leading to the sublime platform includes several steps that provide a comfortable entrance.
- The railing is located on the edges of the staircase and make the rise in comfortable and safe, simultaneously separating and limiting the zone.
- A canopy or visor performs the function of protecting the porch from sun rays and precipitation. The element can be performed in the form of a mini-roof, have one slope or rounded canopy.
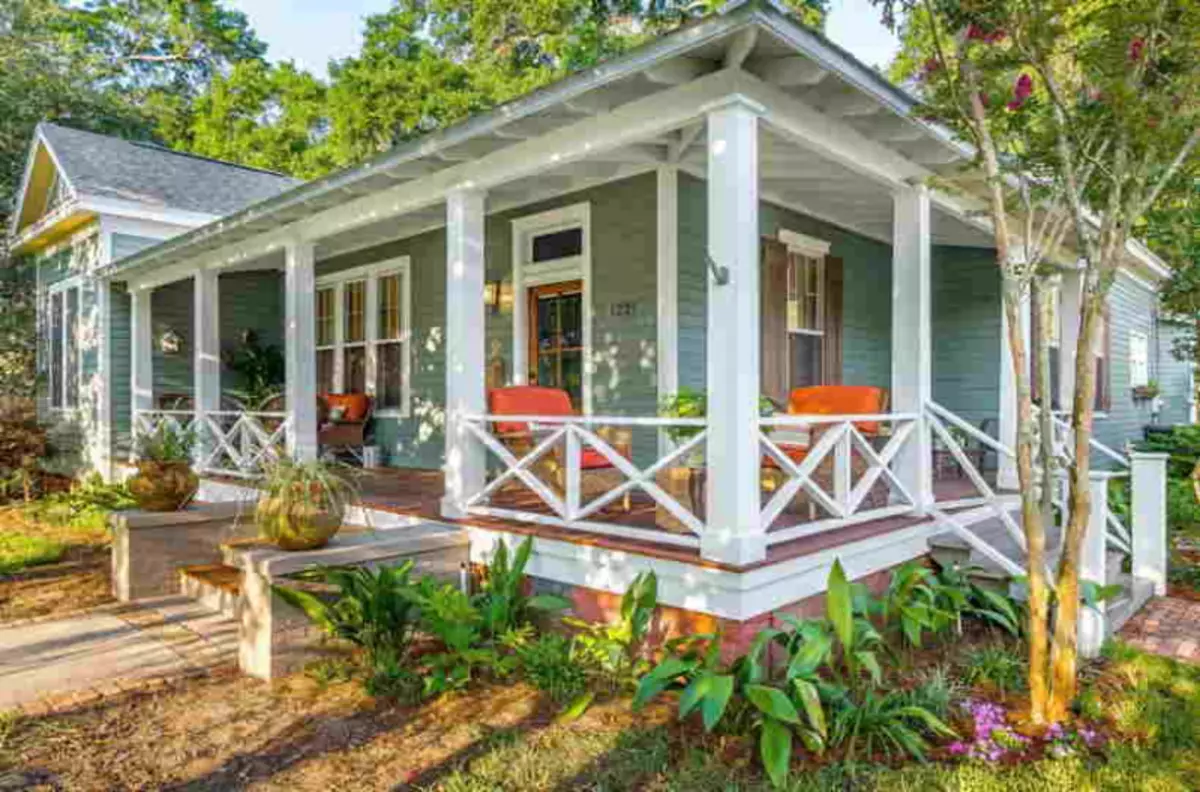
All items must be combined, complement each other, correspond to the stylistic design of the exterior (facade) of the private house and fit into the landscape design of the plot.
What could be the porch?
First define the design of the porch:
- Open has a platform, which, at the request of the owner, is complemented by a staircase and railings.
- A partially open porch has a canopy that protects the zone from the Sun and possible precipitation.
- The closed design is equipped with a visor and the sides of the walls, and may also have a kind of full fenced on both sides and front of an extension. The plot can be used as an additional hallway or wardrobe for outerwear.
- The porch terrace is an open area in front of a house that has a large area and used not only as an entrance design, but also for recreation, receiving guests in the fresh air, family gatherings.
- The mounted porch is a rare option, the choice of which is determined by the features of the location of the house or landscape design. If there is not enough space in front of the door, or there is a basement in the construction, organize a porch in the form of an extension on the supports that resembles a balcony.
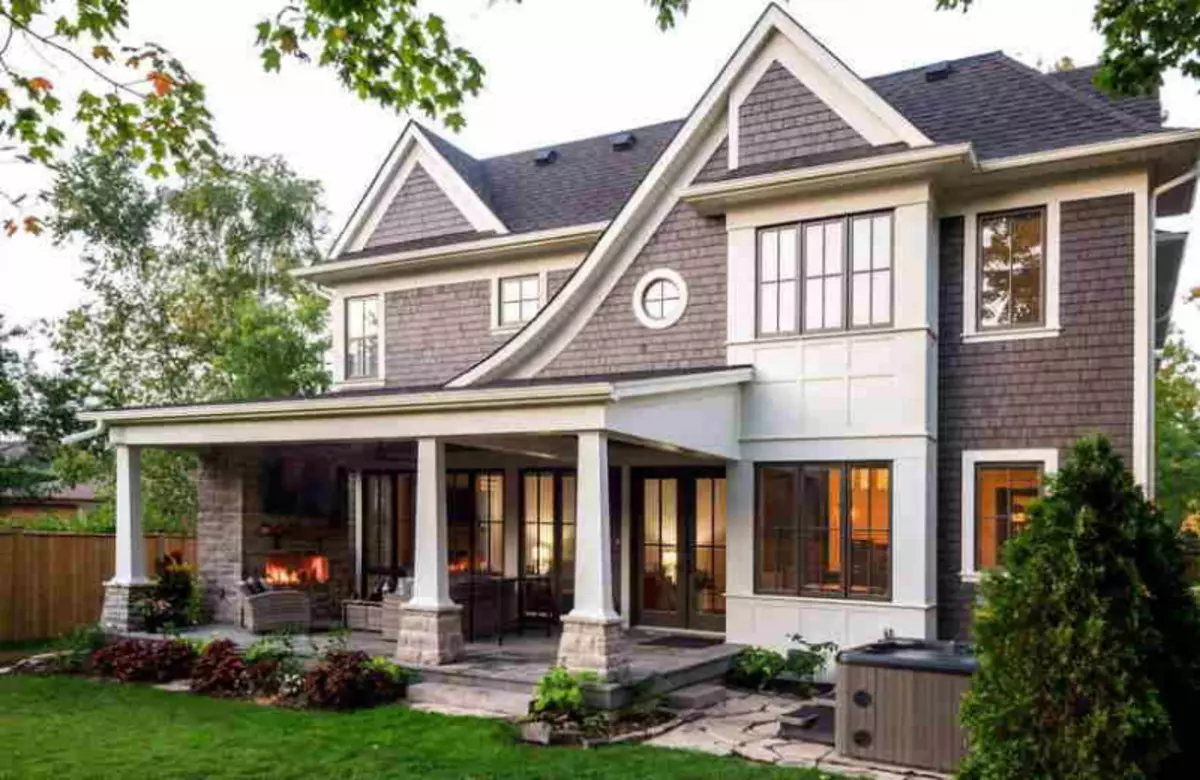
Various forms. The usual and standard is square and rectangular, repeating the outlines of the typical private house. It is less likely a semicircular, round or elliptic porch having rounded edges. If the building has a complex design and modern intricate design, the entrance group may have non-standard form: triangular, rhombid, trapezoidal, wave-like.
Article on the topic: Interior design of medical institutions: features and techniques
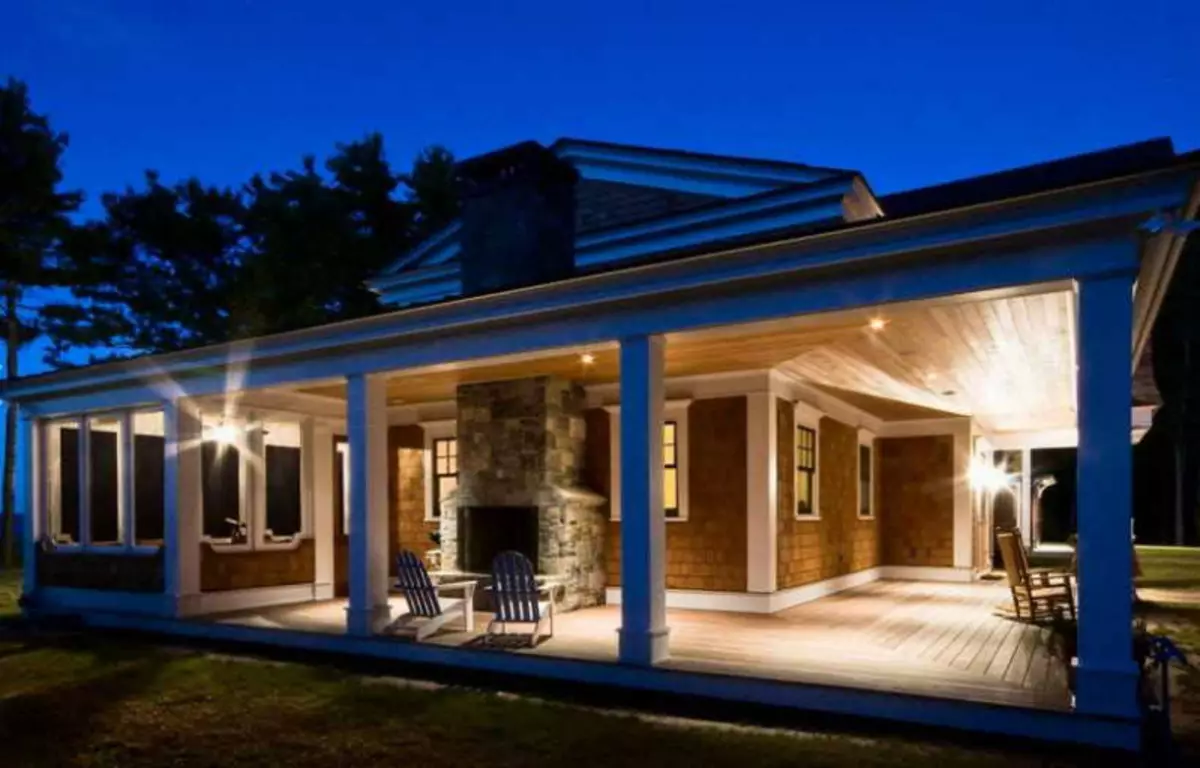
What materials are used?
Materials are used to build a platform and frame of the porch:
- A tree is environmentally friendly, reliable and durable, if you choose a breed resistant to external factors. It is usually used pine that has an affordable price and possessing all the necessary characteristics. Increase service life and protect material from moisture and insect pests impregnation and coatings.
- Concrete - universal, inexpensive, durable and durable material, resistant to high humidity, burnout under direct sunlight, temperature drops and mechanical effects. The concrete porch can be issued by any finishing material. But the decorative coating is optional: if it is thoroughly leveling the solution at the injection stage, the surface will be smooth.
- Metal. From this material, the framework of the site is erected, the trump cards. Metal parts are durable and stable, but some metals are subject to corrosion. Forged elements look elegant, complement the luxurious exteriors of private houses.
- Brick is an easy-to-use material that can be used both for the construction of the entire design and for design and decoration. The brick porch looks aesthetic and attractive, but it will be no longer sues. Popular bricks are scattered and crumbling.
- The stone is noble and roads, is able to give the entrance to the house luxurious elegance, become an indicator of the impeccable taste of the owners. The material has a high cost, but is very durable and resistant to mechanical and weather influences. Artificial stone is cheaper and looks no less aesthetic, usually manufactured in the form of tiles and is used for external decoration.
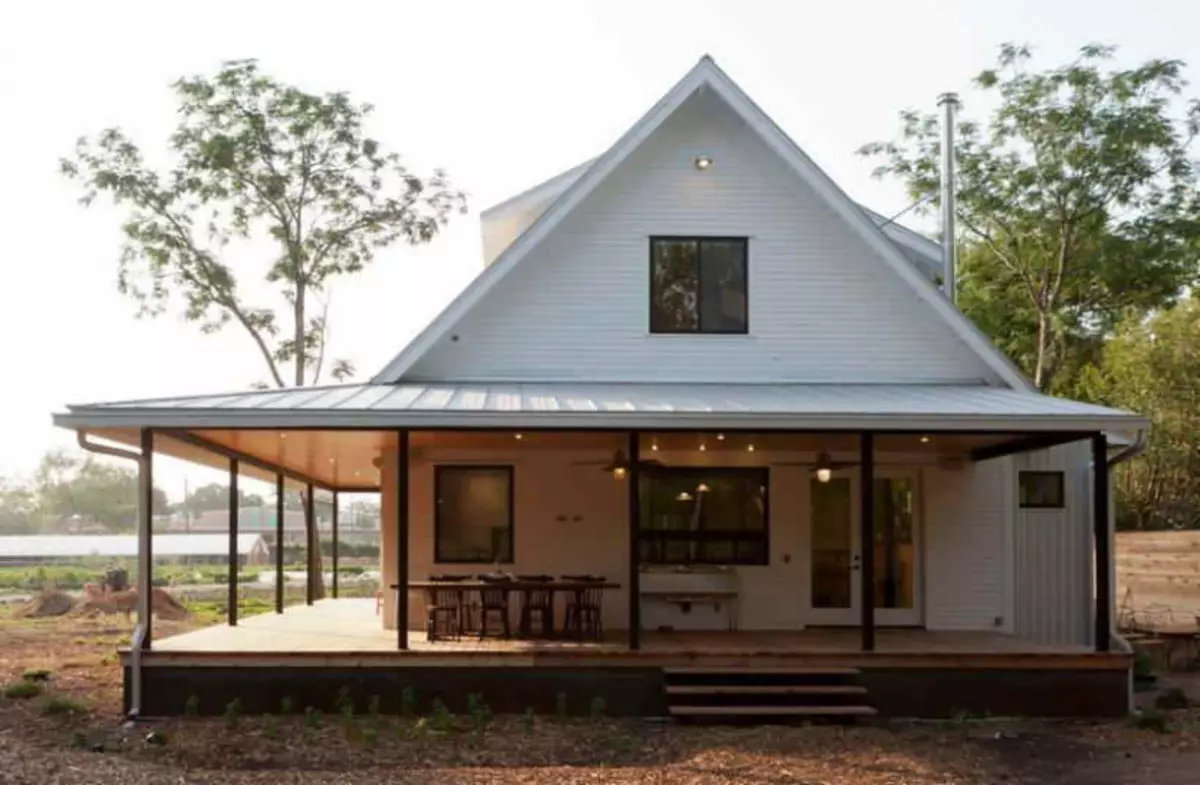
Separately, it is worth writing about the visor. Supports can be built from the main material, the canopy itself is made from metal products, flexible or solid tile, wooden boards, chipboard or USB, polycarbonate. The choice depends on the design and design of the porch. The rounded form can be prompted by a flexible polycarbonate, with difficult outlines, it is better to use the prefabricated unruly elements of the tile, a simple canopy you get from the professional knots, boards, chipboard.
Article on the topic: Lifting curtains do it yourself: master class from professionals
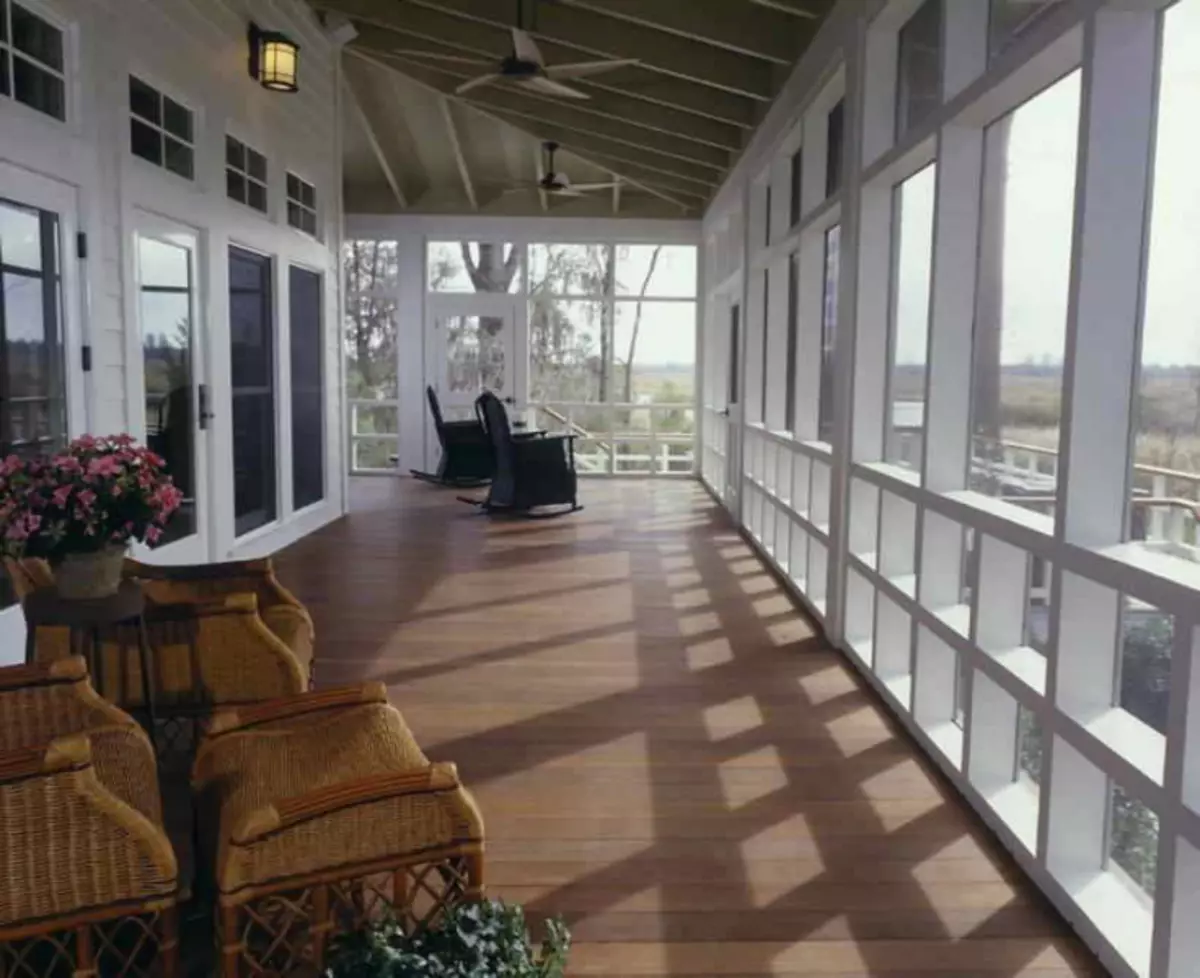
Stylistic solutions
The photo shows that a beautiful porch is performed in a certain style. Solutions are used:
- Country The direction involves the use of a minimally treated tree of light breeds, a concise design without excesses. A trump card is a simple single, railing and staircase are also wooden.
- Classic. Design options: brickwork, wood covering or concrete paint, plaster. Molds are simple and clear, cutting decor is absent.
- English style. The luxury will emphasize the decoration by stone and wrought elements. Decor rich: blooming plants, statues. The railing is complemented by bassines or curly handrails.
- Chalet is a traditional alpine house. The entrance is made in a dark wood, organically combined with a stone.
- Palace style luxurious and rich. This is a stone, columns, dear decor, impressive sizes.
- In 2019, the modern style of High-tech is popular. Features: Laconic forms and clear outlines, light gray or silver tones, glossy smooth surfaces, lack of decor. Materials used: concrete, glass, plastic or polycarbonate, chrome metals.
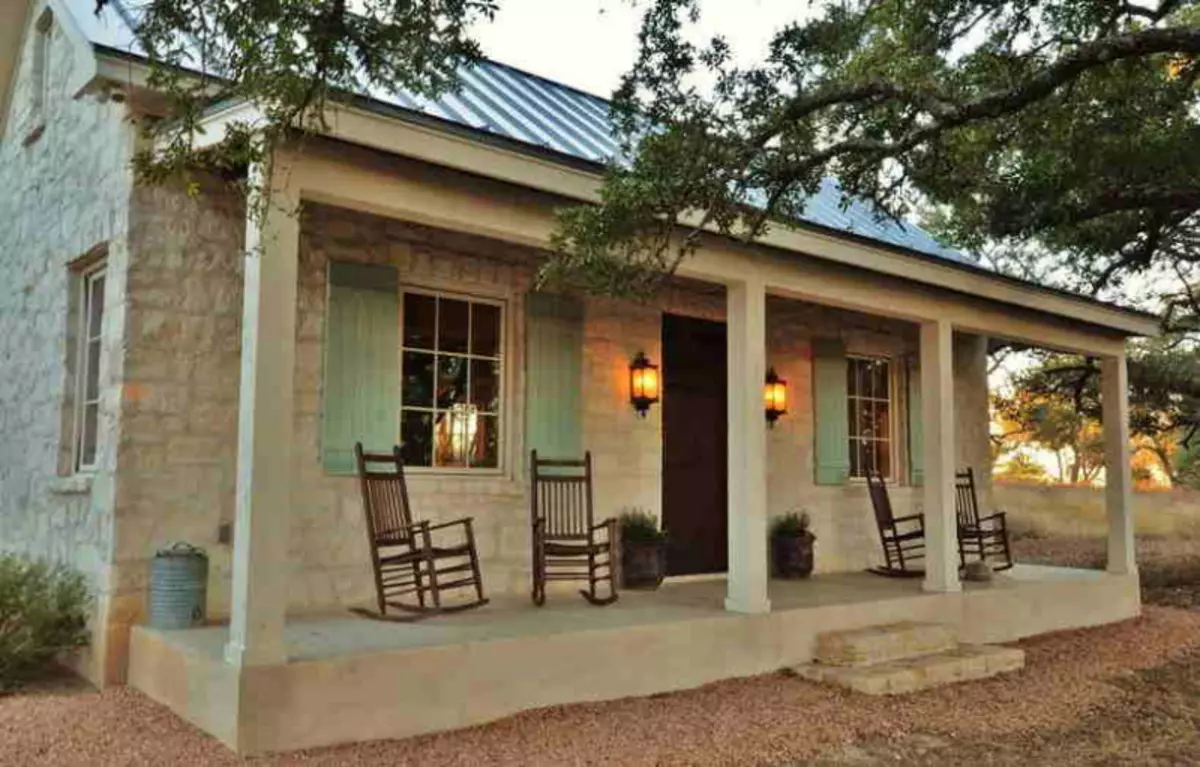
Finish and decor
The porch can be facing, and the finishing materials used must be intended for the design of facades or street buildings. When choosing, take into account the style of home and characteristics of options.
Ceramic or porcelain tiles are suitable for facing the steps, platforms and sections of walls around the door. The material is easy to use, for a long time serves and organically fits into the classic style. The site will become united, completed and aesthetic. But in order to avoid sliding, choose a matte or embossed tile, not smooth.
Natural wooden lining suitable for a stylized rustic porch in country style. Simplified and more affordable options - boards, which are pre-grinding, processed by impregnation and fixed on the frame structure.
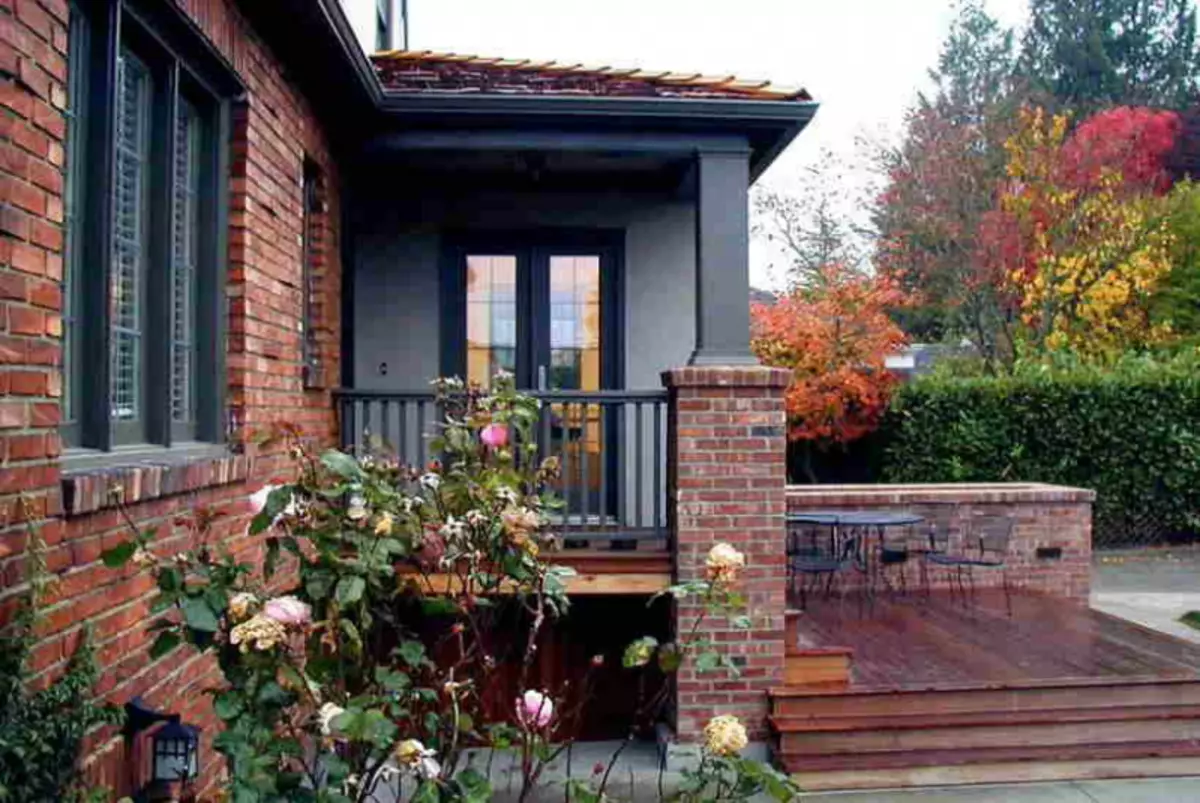
Universal option - paint, fallen on wood, concrete, stone and other materials. It can be matte or glossy, reflective and scattering light. Choose waterproof facade paint.
Experiment with plaster. The fine-grained will help create a smooth concise surface. Medium- or coarse-grained forms a more complex texture. Decorative Venetian plaster will create relief. You can apply the material not only by a uniform layer, but also with strokes or patterned way, leaving prints with special stencils or stamps.
Article on the topic: Foldable wooden chair do-it-yourself: Materials, assembly technology
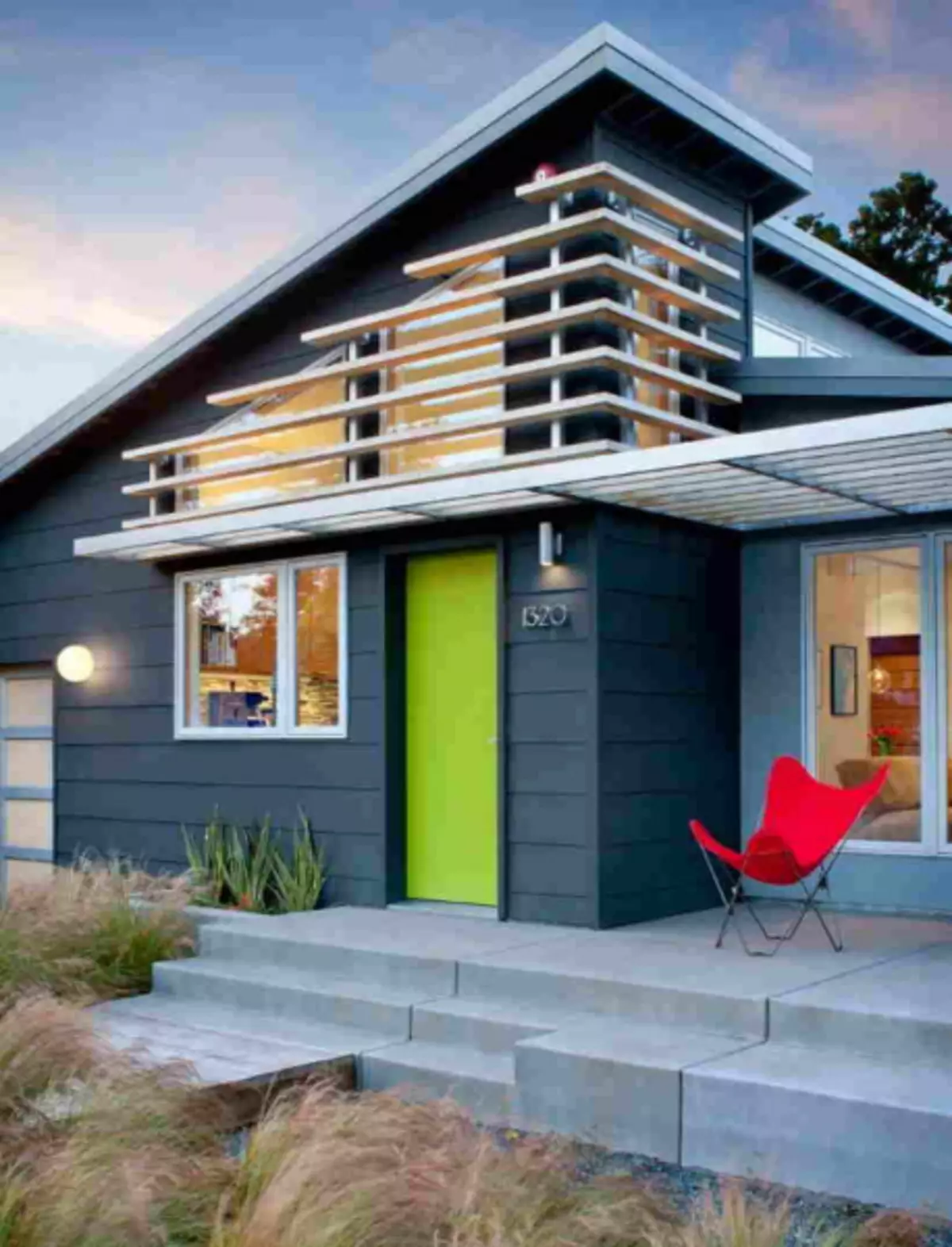
Supports can be stylized under majestic columns, but such elements will only fit into the palace and English styles. The railings are complemented by balusters, wrought-iron patterns. The platform and steps can be decorated with decorative inserts from tiles with drawings or mosaic compositions.
Decorating the porch can be plants. Put the tree in a pot or two flower on the sides of the door. Along the length of the railing and on the supports, let the wing plant, which forms a beautiful living fence and will create an additional shading. If there is a free place, put a decorative figure, a large statuette, an outdoor vase or a statue. Wall can be decorated with panels.
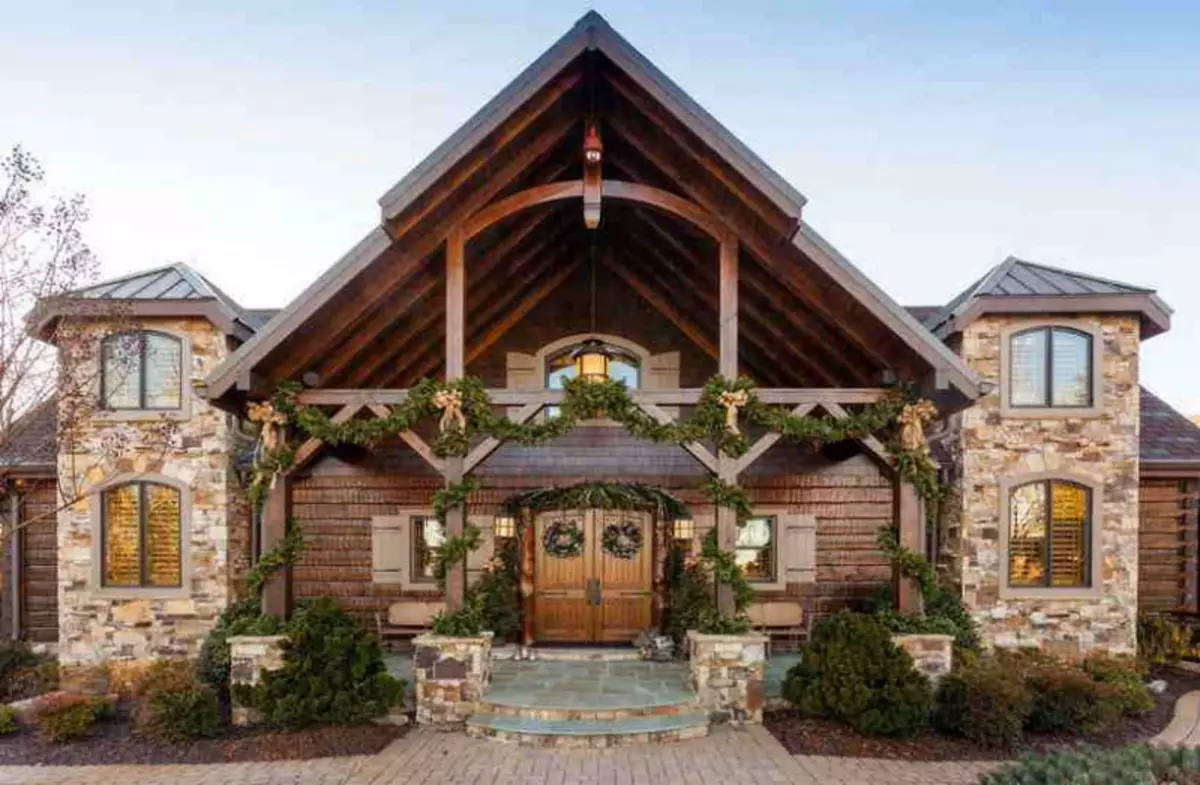
Finally: what to take into account when decorating the porch?
So that the porch protects the entrance, refresh and emphasized the facade, corresponded to the exterior of the construction and fit into the landscape design, while developing decoration, take into account several important points:
- Exterior of a private house - outdoor design. The porch must be combined with it in color scheme, materials and invoices, without knocking out of the overall concept.
- Porch assignment. If it is used as a decorative input group, the design may be lightweight. If part of the house performs protective functions and protects the entrance, make the porch closed and build from durable and reliable materials.
- Climatic conditions of terrain. In warm regions with a mild climate with tasks, an open porch will cope. If the terrain is cold and windy, choose a closed design and make it the most durable, resistant to the gusts of the wind, withsting snow mass, rain and other weather conditions.
- Landscape design of the house. The porch is part of it, so it should fit into the design. To do this, it is responsible for the choice of materials, designs, forms.
- Height. If the site is located 15-20 centimeters above the ground, the staircase does not make sense to bring it. The high porch will complement the steps for which all residents of the house, including children and the elderly be able to rise.
Come responsible and with a fantasy to design the porch of a private house so that it does not just perform its functions, but also complemented the facade of the building and the landscape design of the site.
