The building from aerated concrete can stand without an outer decoration without any damage to the integrity of the blocks (speech about the autoclave gas silicate). But, over time, dust is settled on the surface of the blocks, and, earlier, the white outer surface, it becomes untidy gray with drifts. So it's still, sooner or later, the question arises about the facing or decoration of the aerated concrete outside. Inside, the decoration of the aerated concrete is made almost immediately after the construction: blocks in the interior do not look too attractive.
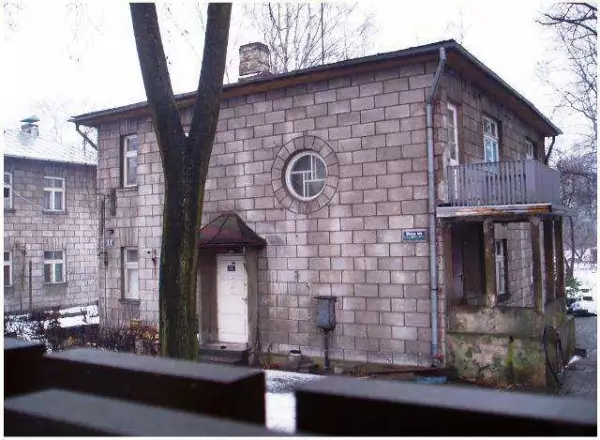
This is how aerated concrete is without finishing in a few years.
Since aerated concrete has very high vapor permeability, there are certain nuances when conducting finishing works. The fact is that almost all materials conduct couples worse than gas silicate. This causes difficulties, as to ensure the normal output of water vapors from the room, the vapor permeability of the walls is out of the room - it should increase. Only special plaster mixes for foam concrete correspond to this requirement. But subject to certain rules, the finish may be any.
Outdoor decoration of aerated concrete
First, how to separate it is impossible. It is impossible to warm the foam or polystyrene foam, plastering outside the usual sandy-concrete plaster, paint with undermined film-forming paints. As a heater, if necessary, mineral wools can be used, paints, not overlapping pores for leaving moisture from the wall. Now that you can separate the facade of foam concrete.Hinged facades: lining, siding, panels, etc.
When finishing with any materials that are mounted on the crate or guides between the finishing material and the wall remains a gap. It is called ventilation, as in this gap with proper device, there is an active air movement from below-up. The correct device is the presence of holes in the finishing material at the bottom and above. This ensures the movement of the air flow from below-top. This stream takes a moisture with you, which is output from the room. Such a device solves the condensate problem, and also supports normal wall humidity. Since with high humidity, aerated concrete has lower strength characteristics, maintaining its normal humidity contributes to a longer term of "life". The dependence of the strength of aerated concrete from the percentage of moisture is presented in the chart.

The dependence of the strength of the gas silicate from humidity
With the outer decoration of aerated concrete with a ventilated gap, most of the time it has moisture in the range of 10-15%, i.e. Located in the optimal zone. To create such a gap throughout the area of the wall, a lamp is stuffed, providing the distance from the wall to the outer finish at 3-5 cm.
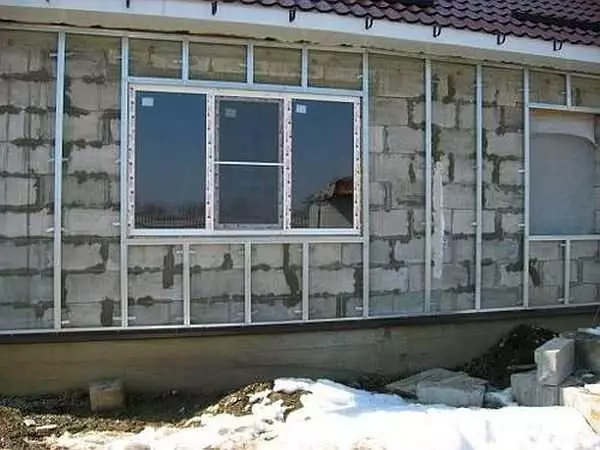
Example of crate under siding or lining
For the crates, a wooden bar (processed by antiseptics) is used, metal guides - galvanized profiles for drywall or special for ventfassades. The frequency of the crate - 40 cm. According to this principle, the facade of aerated concrete, siding, facade panels.
When fastening the crate with the wall, the question arises: what or, or rather, "on what" to fasten the crate to the gas silicate. You can simply on the self-tapping screw (black, they are stronger), but in order to keep the doom well, you will need a big length. This means that a metal comes deep into the body of the block. In winter, he is an excellent cold bridge. But it is not the worst. With wind loads, the frame vibrates, vibration, naturally, is transmitted and fastened. Under the action of vibration foam concrete. As a result, the self-sufficiency can fall out.
Article on the topic: Shower Cabs of Russian production
And that is not all. Due to the temperature difference - relatively warm aerated concrete and a quickly cooled metal self-pressing - condensate is formed on the self-tapping screw. With a decrease in temperature, it freezes, destroying the body of the block. In general, simply screws for fastening the crate to the aerated concrete outside do not use.
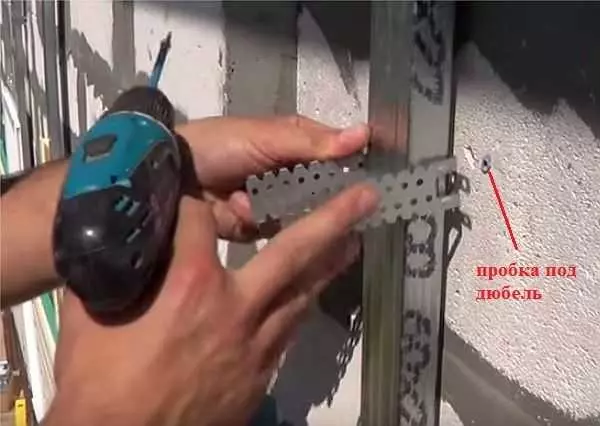
Fastening galvanized profile for suspensions
In order to run a similar situation, plastic plugs are inserted into the wall and dowel-nails are used. Conventional little suitable, albeit better than just self-tapping screws. If you use the usual, the length of the plastic tube must be at least 30 mm.
In general, it is better to fix on special, which are called "for aerated concrete." They are in specialized stores selling hardware. You can not find them on the usual construction market. The usual is poured by large dimensions of the plastic part, as well as more developed screw plates.
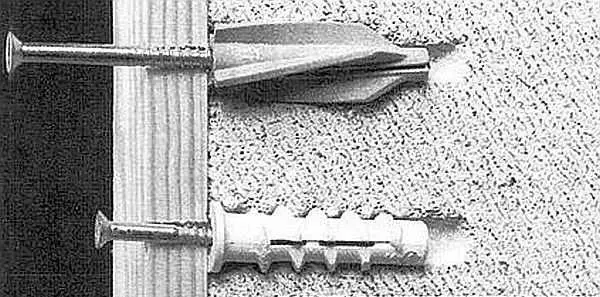
Types of dowels for gas silicate
Method of installation standard. Under the tube of dowel (plastic part) a hole is drilled. Depending on the shape of the screw surface, it is driven (in the photo the upper dowel) or screws (lower) plastic liner. After which the screw is screwed.
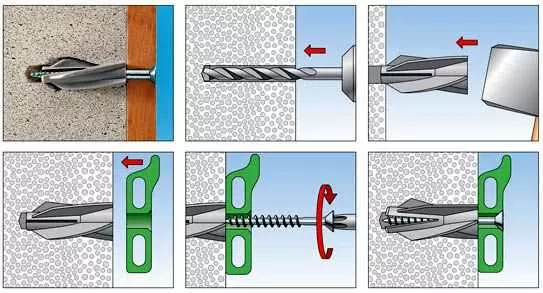
How to install a dowel in aerated concrete
When using wooden bars or galvanized profiles, they are attached to such dowels. The setting step is less than the usual - it is about 40 cm. This is for a more uniform distribution of shock loads that occur with strong wind. An example of a stove of aerated concrete siding can be seen in the video. There are many useful nuances.
Finishing brick
If you put a facade from aerated concrete brick correctly, it will stand without problems for decades. Mandatory condition - Ventzazor must be between the wall of the finishing material and the wall of aerated concrete. Its width is at least 30 mm. In order for it to work, when laying a finishing brick in the lower part, it leaves products - small holes in which air will go. So that animals do not fall into them, they are closed with ventilation lattices.
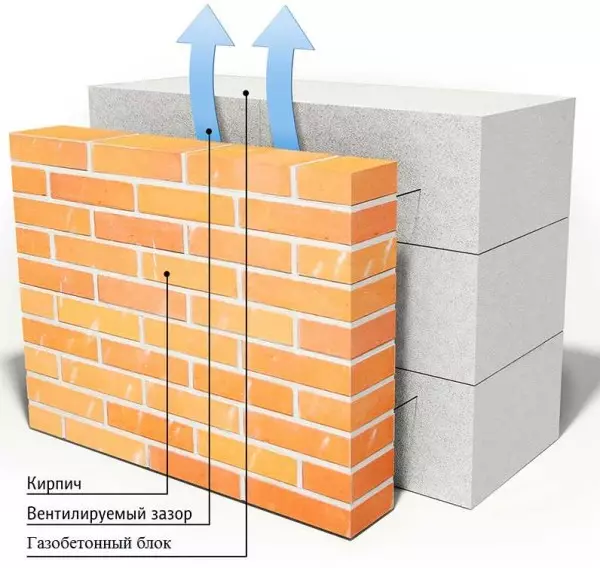
The principle of "work" of the system with an arranged 3-5 cm wall of finishing brick
Only this type of finishes, unlike ventilated facades, should be taken into account when calculating the foundation. First, the mass of the brick finish, even in the Pollockich, considerable, and it must be taken into account when calculating the bearing ability of the foundation. Secondly, the width of the finish is taken into account when determining the width of the foundation: Sveom bricks can not be more than 3 cm, and another vent from 3 to 5 cm is needed between the wall and trim.
But, if you simply put a brick wall at the required distance from the wall of the house, the likelihood that it just falls is very high. Therefore, it is necessary to tie the walls of foam concrete and brick. For this, even at the styling stage of foam concrete, there are thin plates between the blocks, which are called "flexible bonds". Best of all - if they are stainless steel. The medium in the solution in which these strips take the alkaline reaction, and in the alkaline medium, the metal, even galvanized quickly collapses.
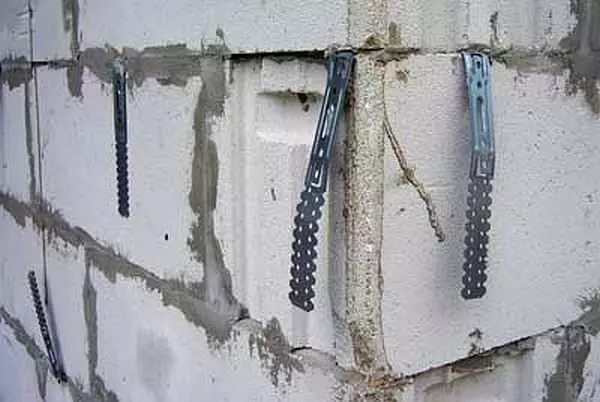
Inserted mounting plates for communication with brick finishing of foam concrete, but they are galvanized and after a few years a brick finish can fall
The plates on the surface of the wall are approximately 60 cm in each second row, the maximum height distance between the two rows of 50 cm. Plates have a checker order. In the area of corners, window and doorways cost them more often.
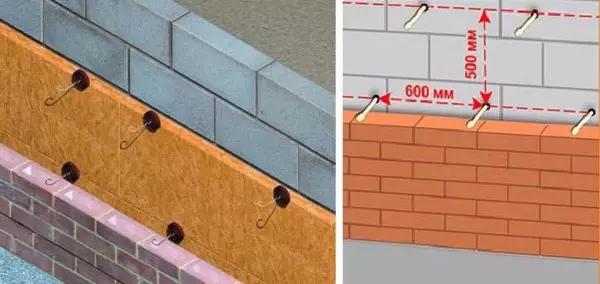
Installing flexible ties when finishing their bricks with insulation and without
Article on the topic: Morid for wood: Water-based colors, white with your own hands, photo oil and bleached oak, toning
Sometimes when laying about the plates forget. In this case, a dowel is screwed into the wall to which the metal perforated plate is already attached or also a special stainless steel stiletto. Another option: During the masonry, the bricks strictly opposite the seam make a hole in the wall in which the stud is clogged. The hairpin must enter 10 cm into the body of concrete and almost the entire width of the brick. But the hairpin is not flexible and can break down and aerated concrete, and a brick finish (in the floor of the brick - for sure). Therefore, it is better not to suffer such "savings". How does the decoration of the aerated concrete, with the help of finishing bricks with the ventor - in the video.
How to plaster facade from aerated concrete
As already spoke, plastering for aerated concrete can only be used with high vapor permeability. These plasters are expensive, but are applied by a thin layer. When a number of preparatory activities are required to obtain a smooth surface.
Stucco operations can be started at a humidity of aerated concrete blocks not higher than 27%. Before starting work, the surface is processed:
- Dustded by a brush;
- With the help of the grater, the surface is aligned;
- Celers and chips are closed with glue mixed with a dust of aerated concrete, which turned out when cutting blocks.
The minimum layer - you can not reinforce up to 10 mm. Due to adhesive additives in the composition, it will be tightly kept on the surface. If a layer is 10-15 mm, it is necessary to reinforce the grid of fiberglass, with a thickness of 15-20 mm, a metal painter is necessary. The outer decoration of the aerated concrete plaster is greater than the thickness of the ineisterness.
The grid for external work should have a cell of about 3 mm. It should be stabbed to alkaline environments (written on the package), otherwise in a couple of months, it will lose strength and stop keeping the plaster. As a result, the finishing layer will fall off.
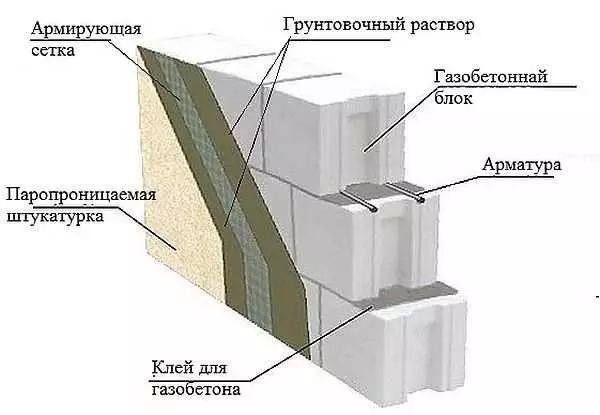
Finishing aerated concrete plaster outside
Reinforcement is carried out according to the printed layer of the primer mixture. It is also used special, has an excellent adhesion with foam concrete, create a basis for applying decorative plaster. The composition is applied on the wall of the strip. While he was not frozen, the grid rolls on it. Using a toothed spatula or grater, a grid is pressed into the solution. After it plunged completely, they take a regular wide spatula and align the surface, if necessary, adding a solution. The aligned surface is left to dry. The term depends on the material used and is specified by the manufacturer. On average, the term is 7 days.
A primer is applied to the dried surface of the reinforcing layer. It performs several functions:
- lines the absorbency of the base (reduces it);
- Paints gray (it is white);
- Reduces porosity.
For dried primer (there is a description), the finish finish is applied - decorative plaster. The technique of its application depends on the type of composition.
Wall insulation from aerated concrete
With the normal calculation and compliance with the technology (masonry on glue with a seam thickness of 1-2 mm), gas silicate walls in insulation do not need. In the middle lane of Russia, a sufficient thickness of the block is 325 mm. If nevertheless, there was a need, the insulation must be vapor permeable. And this is mineral wools and foam glass. Penodoneglo has excellent characteristics, but a high price. Mineral wools are cheaper. The thickness of the insulation depends on how cold in the house is, but usually minimally use 50 mm.When finishing with a crate, it makes it from a wider board or profile, taking into account the fact that the thickness of the insulation also is added to the thickness of the ventzazor. Sometimes there may be a counterclaim. These are additional planks, which, depending on the circumstances, are styled along or across the first crate. Thermal insulation is fastened to the wall with special plastic dowels with a wide hat in the form of fungus.
Article on the topic: What to wash super glue from hands at home
Interior decoration of aerated concrete
The decoration of the indoor aerated concrete has its own characteristics. Most often, such walls are still plastered. Use the same expensive mixes as you can, but it is very expensive. There are ways to normalize the walls using conventional cement or plaster plaster. But for this requires additional activities: a preliminary relief is created using a cheap tile glue. It has good adhesion (adhesion) even with a relatively smooth surface of the aerated concrete, creates an excellent base for applying subsequent layers. Plasters. The procedure for such:
- We reduce the hygroscopicity of the aerated concrete. If you inflict any plaster on an unprepared block, it will not have time to "grab", as the aerated concrete will absorb all moisture. The layer just crouples. Therefore, first the walls are purified from dust, then covered in the primer of deep penetration. Two layers are required. The first will dry about a day (depends on moisture and temperature).
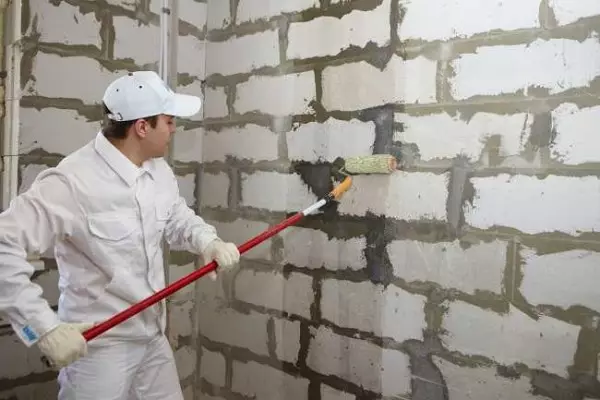
Ground the walls can be rolled, and you can pour the composition in the ordinary garden sprayer
- We apply a layer of tiled glue with a thickness of 3-4 mm.
- We reinforce the fiberglass mesh with a cell of 3 mm (on fresh glue put the grid and press it inside).
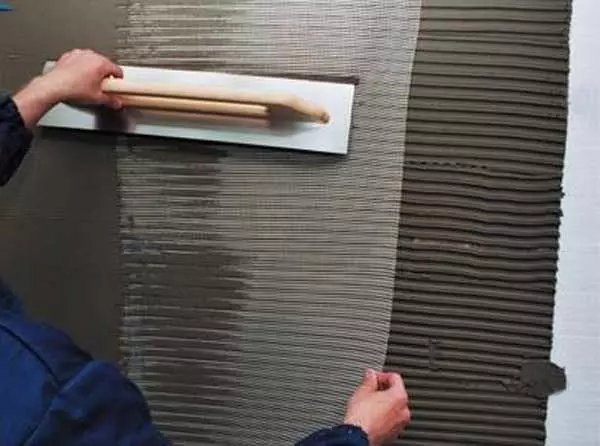
The reinforcing mesh is pressed into the applied layer of glue
- The gear spatula form a horizontal relief.
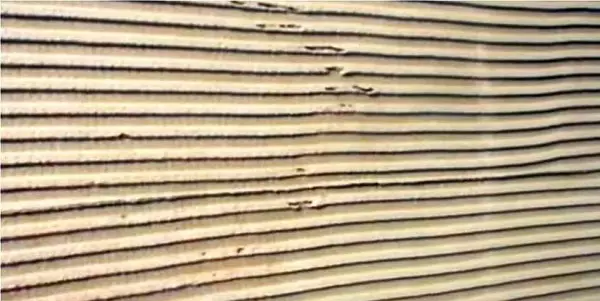
Wall prepared under the plaster
- Leave to dry for a few days.
By dried glue, you can apply plaster, and you can put the tile. She is not going anywhere else: it will be well held. In wet visits - the bathroom, the kitchen - the primer can choose a film-forming, which reduces the vapor permeability of the paints.
On how to properly prepare the wall from the gas silicate to the plaster, see the video. With its help, the plaster of walls from aerated concrete is understood: everything is painted in steps and worn.
Options for interior decoration
To finish the walls from aerated concrete inside, almost all options are acceptable:
- Plasterboard or GWL on bars or profile. There are already no difficulties with the fastening: no wind loads, no frost. But, it is only if we are talking about a house of permanent residence. On the seasonal unheated gathering and inside the installation of a dowel is required.
- Lining in all its kinds.
- Plastic panels.
- Coloring, but on the prepared and aligned surface. And paints, nevertheless, even with some vapor permeability. Is that in the bathroom or in the kitchen, you can use film-forming formulations.
Of all these processes, it requires some explanations of only painting. Under this type of finish, the wall of the aerated concrete is not necessarily plastering. In general, the walls must be almost even. If there are chips, dents or protrusions, everything is solved very simple. They are close in the same glue on which blocks put. If dents are large, you can add sawdust in the glue, which are formed when the block is cut. The same composition rubs the seams.
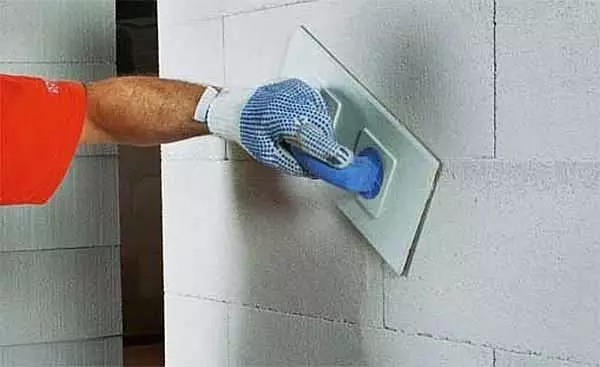
Aligning surface under painting
If there are protrusions, they are shy for a special grater, but it is possible both sandpaper fixed on Broke. These means are achieving a smooth surface that can be painted. The wall is clean with a brush, fixed on the holder - dust sweep. Dust the wall is so ground. The primer is selected compatible with the selected paint. They must be compatible. Soil apply preferably twice. Then the paint is applied in a completely dry primed surface.
