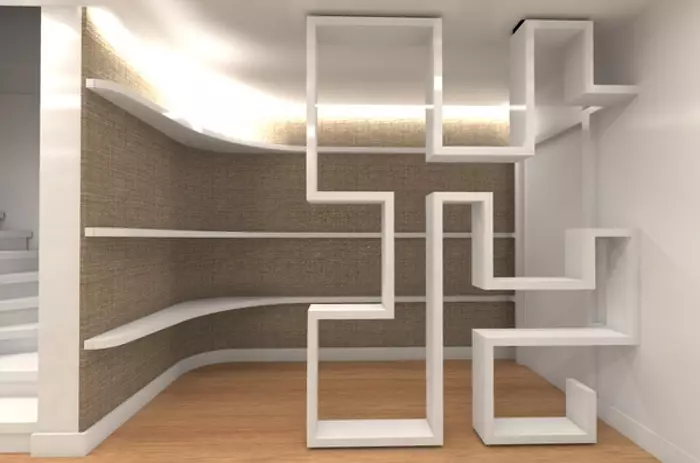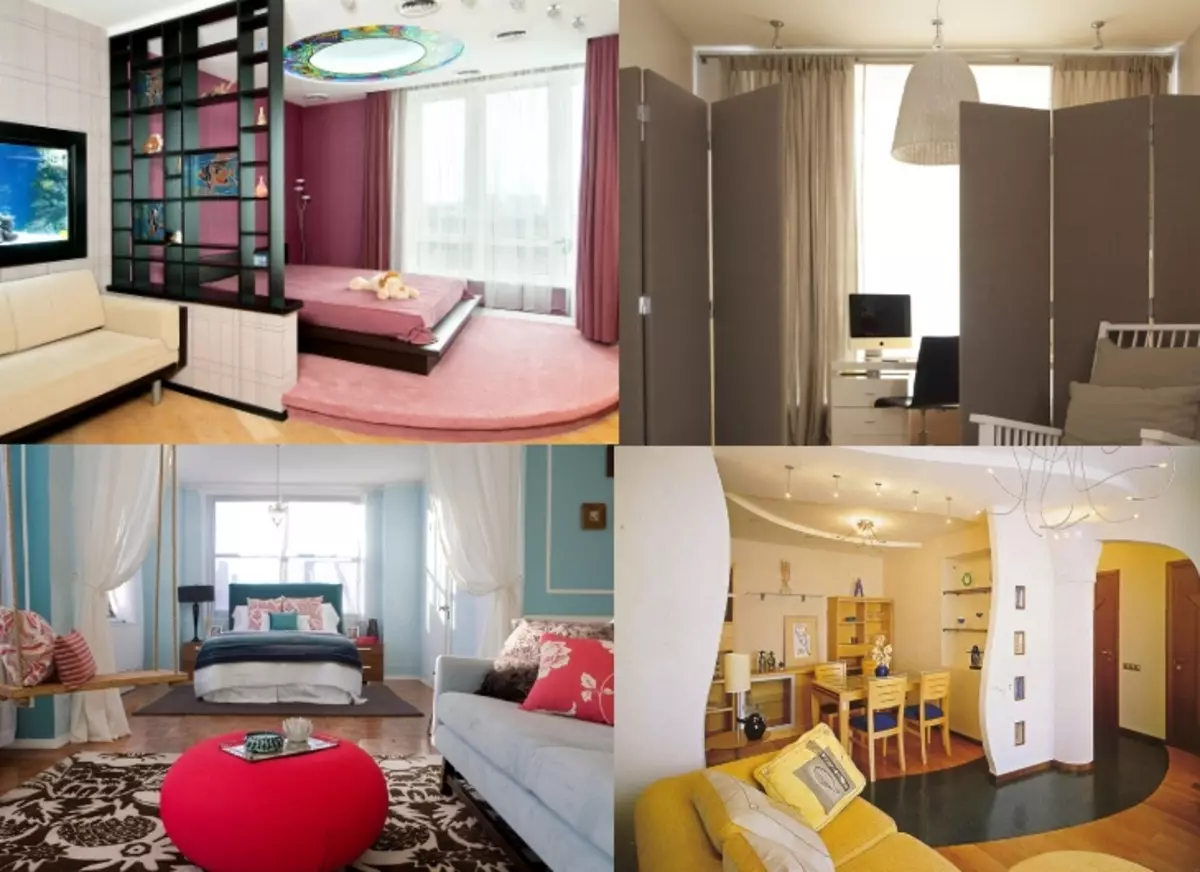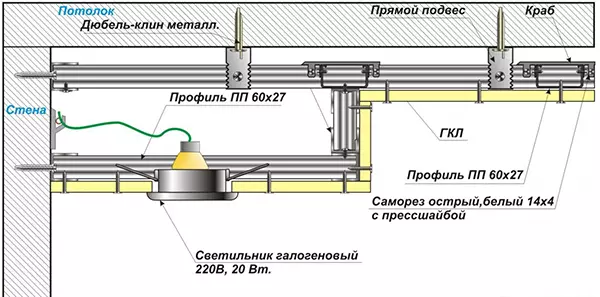Very often, small rooms can combine several functions in themselves: to be a bedroom, a room for receiving guests and, if necessary, perform the function of the Cabinet. In this case, it is very difficult to divide the recreation area and the workspace.

The shellage-partition of plasterboard is perfectly dividing the space of the room to the zone.
To achieve maximum comfort in the room, you can divide it into several zones by partition.
As partitions, any facilities can be used: small shelves or a large wardrobe, functional furniture or decorative, it all depends on you.
Options zoning
Usually in rooms with two windows it is recommended to put stationary partitions and shelves made of drywall or bricks. In this case, none nor another zone experience the lack of lighting. If there are few lights, it can be used as a septum niche from translucent glass. And you can combine the first, and the second option: to establish an opaque partition between zones, and inside it to put a matte glass.

Options for zoning room: rack, shirms, curtains, plasterboard partition.
Mobile partitions are an opportunity to distinguish between the room without repair. Such devices are made of plastic panels or tempered glass, which are fixed on the metal case. Zoning with such partitions allows you to save space. Mobile partitions can be used in any rooms, they do not need to be attached to the wall and ceiling, and if you wish, you can always get rid of them, which you will not do with a brick partition.
Another easy way to zoning the room is curtains. This reception can be distinguished by the living room and hallway, kitchen and dining room. In the bedroom, the curtains can be used to separate the workplace or table and computer. Curtains are attached in this case on ceiling curtains. You need to choose the curtains to the wallpaper and the ceiling so that they create the effect of continuing the wall.
Article on the topic: Partitions and screen in the interior (26 photos)
Stellage-partition with through holes in the room
An interesting solution is the separation of the room to the zones using a rack with through-shelves. Such shelves usually put across the room. They are easy to reorganize with vases, books, souvenirs. Such a rack carries the useful storage functions of storage and creates an extra comfort in the room. These shelves can be made with their own hands. To build through rack, you will need processed boards and screws. First we make the rectangular frame of the rack, and then inside, in chaotic order, create small shelves.
Such racks with small shelves are very impressive, which reach 40-50 holes. After you have collected a design, you should cover it with varnish or paint. If you choose the second option, before painting, be sure to treat the rack with a putty and primer, while removing all the irregularities using the sandpaper.

A diagram of a two-level ceiling with lamps.
It is possible to divide the room on the zone and using the usual screen. This partition can be delivered between the "common room" and personal space (cabinet, bedroom). Make a screen with your own hands is very easy. To work, you will need several frames for the frame and mounted loops. Also prepare corners and nails for rear bond, and paint and fabric will be needed to decorate the screen. So, with the help of corners and nails we connect the rails with each other, then we are putting paint on the frame, we wait until it dries. We connect the frames using mounted loops and decorate their beautiful cloth.
And there is an option that allows you to zonail the room and without partitions at all. Build a two-level ceiling so that the bottom is on the border of the zones, and at the bottom, create a podium.
When separating the room to several zones, always take into account the interests of the inhabitants of both sides. If you share your bedroom and children's room, then take care of good sound insulation so that neither you nor your children interfere with each other. As such a partition, a wardrobe or a large furniture wall is suitable.
Article on the topic: Building cellar
You can purchase a double-sided cabinet that opens both in the other way, then the cabinet will carry the function not just a decorative separative wall, but also the place to store most things in the house.
If you want to produce only visual zoning, then install bulky furniture (rack or wardrobe) is not at all necessary, you can put a large sofa in an imaginable separation place or several seats, while making a cosmetic room repair in completely different colors.
