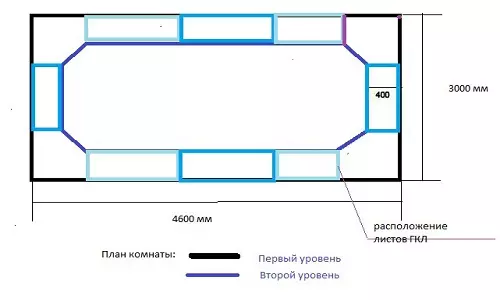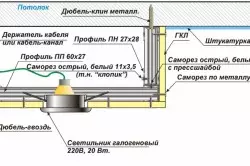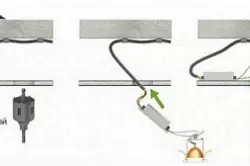In order to make the room more attractive and unusual, you can make a two-level ceiling with your own hands. In this case, you can get different options using different design schemes, color solutions.

Frame of a two-level ceiling.
You can not only save money by completing such a ceiling with your own hands, but also create a deciduous solution that will constantly please you and your guests.
Main features design

Device of a two-level suspended ceiling of plasterboard.
Make such a ceiling with your own hands is easy, it will be able to any homemade master who has elementary construction skills and the desire to translate their ideas into life. The installation of a two-level ceiling allows not only to transform the room, but to make it visually higher.
A two-tier plasterboard ceiling allows you to implement an unusual lighting system and divide one room to different functional zones.
GLC is a universal building material, it is used both when finishing the walls and when finishing the ceiling. It's easy to work with this material, and you can transform a room in a short time by creating a two-level ceiling of plasterboard in it.
Installation of the ceiling from ordinary drywall can be performed when the importance in the room does not exceed 70%, if this indicator is higher, then it is necessary to use moisture resistant sheets.
Before you begin to perform the installation of the ceiling, all engineering works must be completed in this room, as well as wet work, such as screed and plaster.
Taking into account the developed scheme of the two-level ceiling of the drywall, the installation of the ventilation system and power supply must be performed in advance. In those places where the installation of lighting devices is provided, wiring should be performed in advance.
Article on the topic: Floor insulation Penoplex in a wooden house
Conducting preparatory work
When the mounting of the two-level ceiling of plasterboard will be installed, security measures must be followed:
Mounting diagram of a two-level ceiling.
- In order for dust from sheets to the eyes or respiratory tract, all work must be performed using personal protective equipment: glasses, masks, respirator;
- In the room where the work is carried out, there must be a normal ventilation system, and it must be periodically ventilated;
- The tools that are used in operation should be used only on purpose, otherwise the likelihood of injury is increased;
- During operation, turn off the electricity to the room;
- Since the work is carried out at the height, take care that the staircase or forests are firmly and securely installed;
- Place of work should always be clean.
Before starting to install such a ceiling, it is necessary to release the room so that it can be easily moved to it.

Tools for mounting a suspended ceiling of plasterboard.
It is necessary to estimate the condition of the ceiling surface, it is necessary to remove the old coating. If there are deep cracks on the surface or the deaf sound is heard during its clutch, then the coating should be removed before the overlap, after which these places are again sealed with plaster.
If the level of the ceiling height difference in the room is not more than 10 mm, then it is enough to span, and after drying the putty you can move to the next step of work.
Before starting to install such a ceiling, it is necessary to carry out the correct calculation. To do this, it is necessary to at least schematically draw a sketch of the future structure, on which to designate hidden and protruding elements, as well as the location of the lighting devices.
Calculation of necessary materials

Projects of ceilings from plasterboard.
It is necessary to complete the correct calculation of the materials. First, determine the number of UD profiles, for which it is necessary to measure the perimeter of the room. Since we make a two-level ceiling, then the resulting length increases 2 times, it is necessary to create a second level.
Article on the topic: How to hang curtain to the wall: all stages of work
To calculate the required amount of frame CD profile, it is necessary to take into account that it is attached after 60 cm, and the length of one plank corresponds to the width of the room. The length of one profile is 3 m, having a total length, you can easily determine the required number of profiles.
Direct suspensions are fastened after 60 cm, an indent from the wall is 30 cm. Based on this, you can calculate how many suspensions are necessary for fastening the frame profile. To increase the strength of the design, it is necessary to install transverse jumpers.
Having calculated the required amount of material for the first level, in the same way the calculation of materials that will be required to create a second level. In order for the design to be durable and was to secure the vertical sections of GKL, it is necessary to additionally install vertical racks.
After you calculate the required number of profiles and suspensions, you can move to the calculation of the number of plasterboard sheets. Make it simply, as the sheets have standard sizes, knowing the ceiling area, you can determine their quantity.
Procedure for performing work

Illumination of the two-level ceiling with the help of lamps.
To perform work, you will need such tools:
- Scissors for metal;
- planer for processing edges of sheets;
- hacksaw for working with plasterboard or stationery knife;
- profile barbecator;
- needle roller, it is needed when curved surfaces will be performed;
- screwdriver;
- Perforator.
You can use a regular stationery knife for cutting off the required sheet size. It is enough to spend a knife for a line on one side of the sheet, then it is easily shredded in the right place, and the rest of the cardboard is cut into a knife.
It is necessary to use whole sheets to the maximum, the edge of the sheet should always be obtained on the profile or jumper. If a hole is needed in the sheet, then it must be fixed, and then cut the hole with the necessary form by the template.
Article on the topic: Secrets of the competent plaque ceiling do it yourself
First, the ceiling is marked according to the diagram made in advance. After that, a UD profile is fixed on the perimeter of the room at the same altitude. Using direct suspensions, the main framework is mounted, for this use CD profile.
In order for the main frame to be at one height, along the edges of the UD profile under the opposite walls, the cord is fixed and all CD profiles are exposed on it. By the same principle, the second-level framework is made.
After the frame is made, you can start performing the electrical wiring device, the wires must be hidden in the corrugation. To conveniently perform the installation of wires, as well as connect the lamps, it is necessary to make a stock of about 10-15 cm.
Sheets Brepim first to the first level so that the design is more reliable, GLCs must be attached to the rotor, the distance between the screws is about 25 cm.
If there is a need to install a sheet to a curved surface, then cut the strip of the desired size. It is then wetting with water, and it is carried out with a needle roller, after which the sheet is easily beaten.
It remains to do the holes for the lamps, to project the surface and sharpen all the seams. Now they apply the finish finish, plug in and install lamps.
