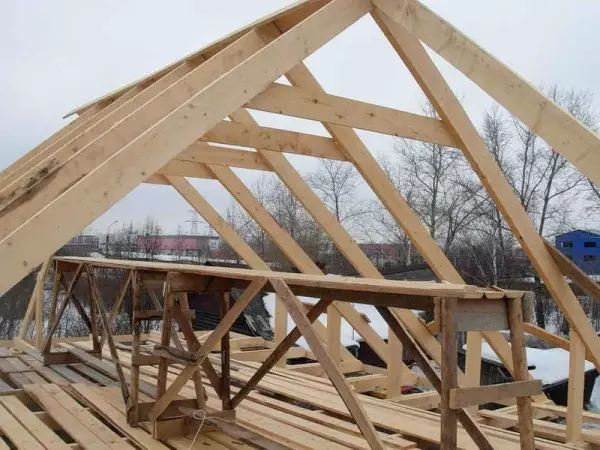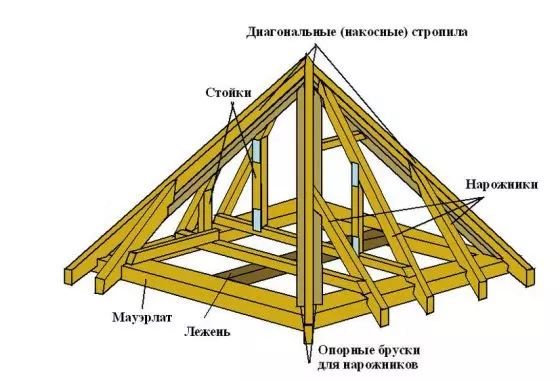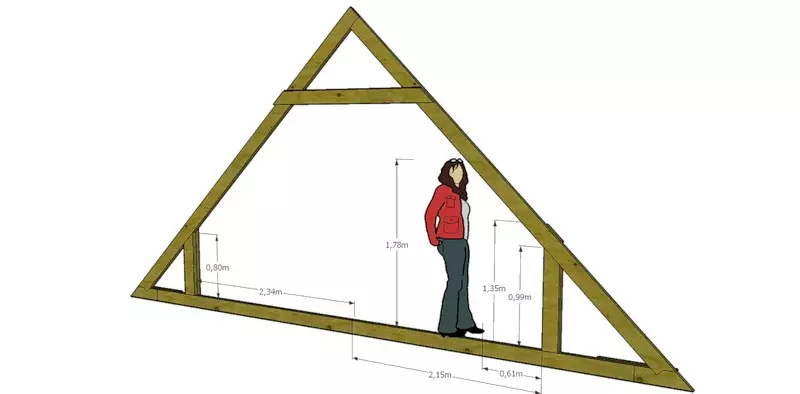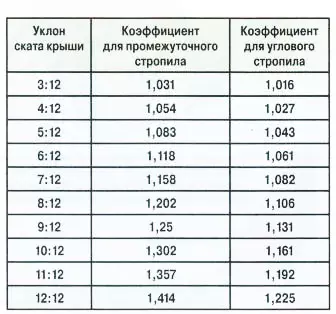Photo
In private construction, the roofs of four-page and tent are most popular. Often the attic room under these types of roofs makes residential or used as a warehouse of some things, which allows not to litter the house with seasonal things. For these types of roof, it is necessary to equip the rafter system.
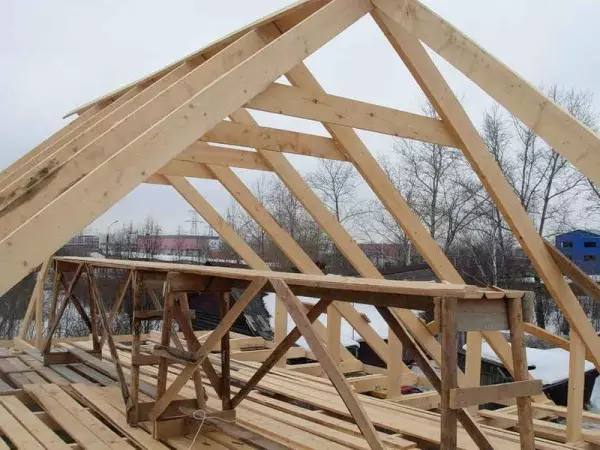
When mounting the rapid system of the four-tie roof, coniferous wood treated with protective means is most often used.
The rafting system of the four-sheet roof according to the method of fastening the rafter is a change in or hanging.
By hanging method, roofing is made in the construction of large pavilions, in which there are no inner partitions. The legs rafters are based on the outer bearing walls.
The method of the removal of the rafter design is much easier in the manufacture. This is a less cost option. The system is used for four-tight roofs in homes that have an inner support wall or intermediate supports in the form of columns. Packed supports are mounted on a reinforced concrete base. Four-tight roofs with a slope less than 40 ° are performed by the change.
Slopile System
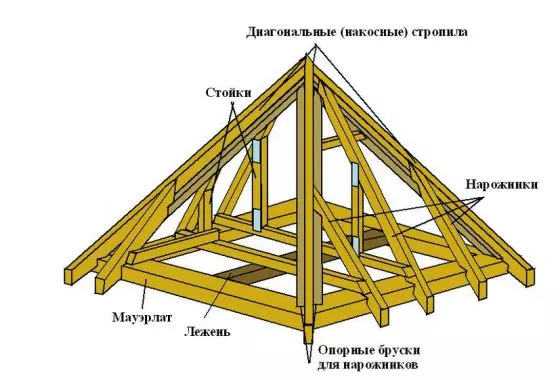
Diagram of the device of the four-grade rafter system.
The rolling line of the four-sheet roof has four inclined surfaces in its design. Two opposite surfaces are performed in the form of a trapezium, and two - have its own shaped triangles with their shape.
This system includes the following items:
- Copy support beams directed at an angle to the walls;
- Netigarians are shortened angular rafters, fixed on the covered elements;
- racks and soot;
- Lecks, riglels, runs and splits that give rigidity of construction;
- Mauerlates - beams stacked on the end of the walls to stop on them the lower ends of the rafted.
The diagonal rafters are fixed by the upper part of the timber to the ski bond 3 ways:
- with one run (reference beam located in parallel to Mauerlat);
- two broadcast;
- On the board attached to the main rafters of the rod, short length and thickened cross section.
Article on the topic: how to optimize the output of the sawn timber from round forest
With a single-rogon method of rafters in a four-tight roof, it is joined with double slices, made at an angle of 90 °, and secured them on running beams.
With a two-rone method, a shprengel and a rack are mounted on running beams. The rack serves as the basis for the cable support legs. For the manufacture of rafters, the method applies the board.
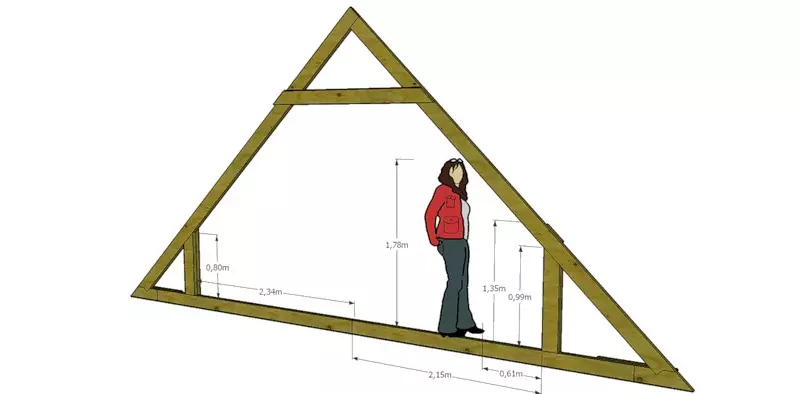
Scheme calculation rafters.
Supports made of timber paint on thick boards of small length. They are naked to the main rafters of the four-tie roof. For hip roofs made on Danish technology, board take a longer size and fasten relative to the skate at a lower distance. The main supports are attached to the shakes of the side rafters and the stubble board. All four slides in this embodiment are performed in the form of a trapezoid.
The choice of a method for fastening the diagonal rafters during the device of a holmic roof is influenced by the design of the wall and the presence of supports on which the run is attached. Installation of additional supports is required with a large length of the span. Sometimes the feature of the additional support is performed by Shprengel.
Shpregel is made from a bar or logs. What will be the support under the rapid system of a four-page roof depends on the materials used for the construction of the house. For a building of wood, the support will be the upper crown, for a brick house as a support on the end of the wall, Maurylalat is fixed, in skew houses - the upper strapping.
Four-sheet roof in the form of a tent
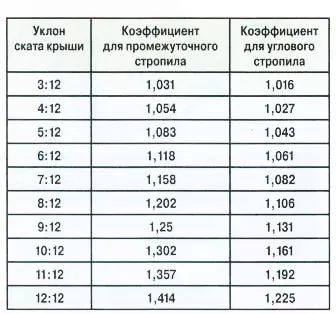
Table of coefficients to calculate the elements of the rafter system.
A row roof belongs to the variety of four-tight roof. Its difference from the holmova is that all inclined parts of the tent are performed in the form of an anaulic triangle. The lines of the tent roof does not differ in the configuration and installation from the four-page roof system. But its manufacture requires smaller material costs, since the installation does not provide for the arrangement of the frontones.
Article on the topic: The hatches for the bathroom under the tile - sizes, varieties and use
The construction of the tent roof begins with the fastening of Mauerlatov on the walls of the house and the connections to their liters. Under Mauerlat, the waterproofing material is necessarily stacked.
The base from Mauerlatov and Lee is going on Earth, then the finished design is fixed on the walls, with the help of pre-mixed pieces of fittings and drilled holes under it. The diameter of the holes should be provided to be slightly larger than the armature cross section to reduce the effect of the material expansion when the temperature drops. Out of the Mauerlatov fill the stage. The diagonal supports are mounted in pairs of two opposite angles and are connected by their upper ends in the skating bunch, the lower fasten with the Mauerlat method. To increase the reliability of the rafter system of the tent roof in the center an additional support is installed.
The stability of the design gives the fastening on the diagonal supports of the shortened side rafters, Shprengel, intermediate racks.
Available supports are manufactured so long to ensure the required amount of the sink. They are necessarily installed at an angle of 90 °.
When installing the rafter system, high-quality dried wood treated with protective agents is used. The best tree for these purposes is coniferous rocks, the least costly option is the use of pine. The overall dimensions of the rafter are chosen based on the calculated load on the roof. The load is calculated taking into account the intensity of precipitation in winter, the effects of the impacts of the wind, the weight of the roofing cake. The calculations also take into account the weight of two people who are necessary for the installation and repair of the roof.
Diagonal supports of large lengths are strengthened additionally with shrothel jumpers. They improve the reliability of the system and increase the service life of the roof.
