Houses in several floors or with the attic has long ceased to be rare. For a comfortable contact on the upper floors, various stairs are used, but stairs are most popular with a support for Kosur. This type of structures is quite peculiar and interesting in the technical solution primarily due to an easy and air appearance. How to calculate and fulfill the installation of such a staircase with your own hands? Let's try to figure it out in this article.
Classification and types of cososov
Kosomers in their design are divided into the following types:
- direct shape;

- broken with running steps;
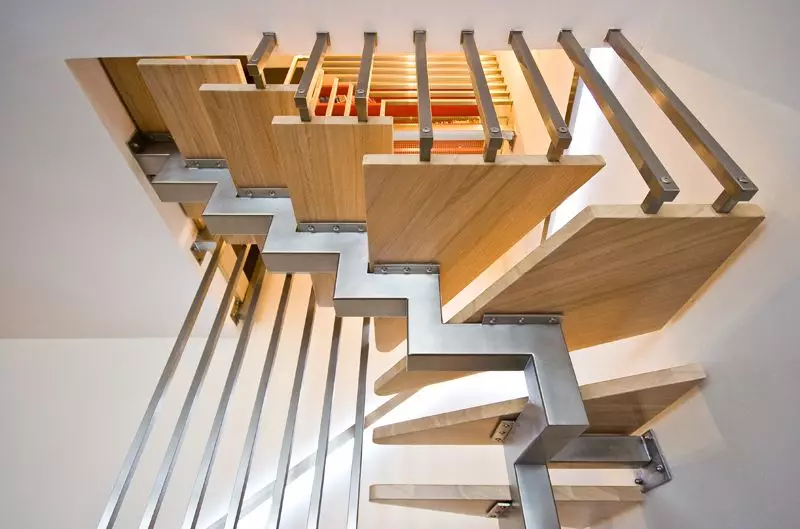
- Screw.
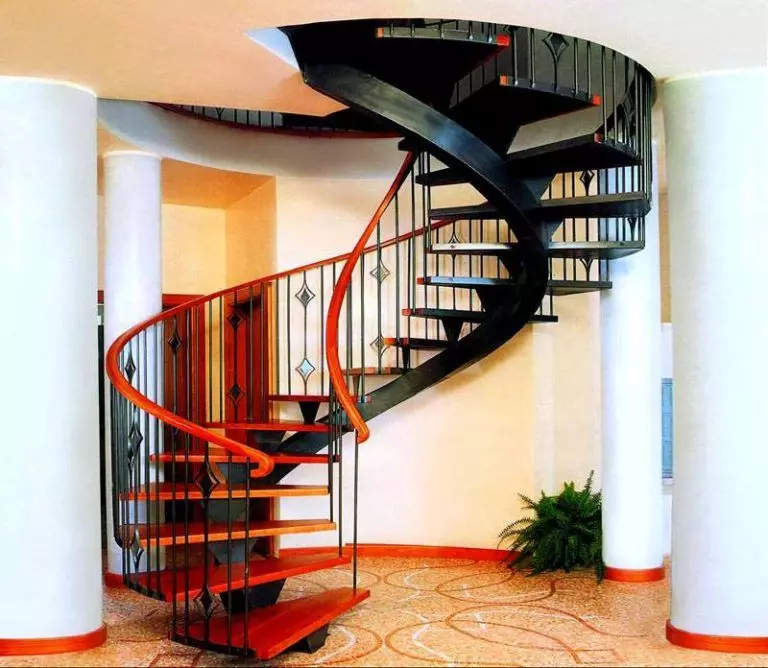
Each forms have its own characteristics and difficulties in the structure. For example, the direct form boosters are considered the most simple and easy to perform. They can be made, not attracting specialists. Loan-shaped spans need to pay a little more attention. They consist of several marches and the angle of their placement in relation to each other should be perpendicular.
The rowers used to install screw staircases are considered the most difficult on their device.
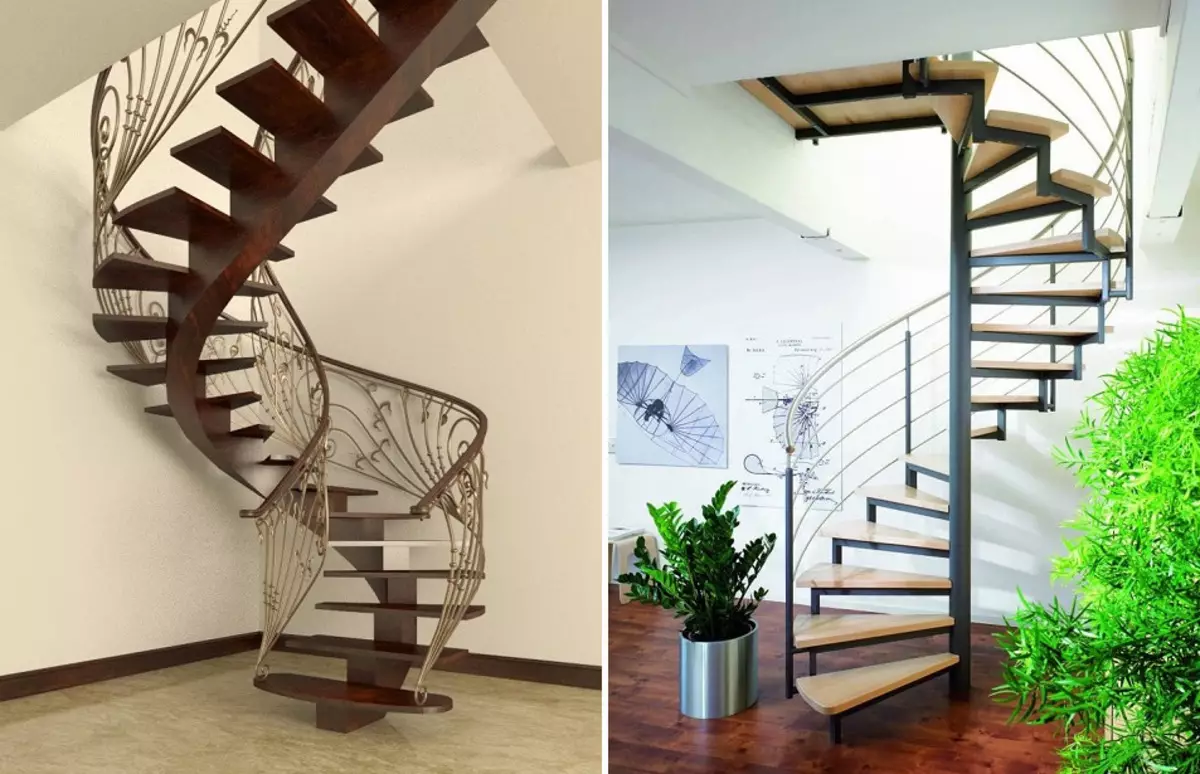
The following classification of cososov is carried out at their location:
- On the sides - it is necessary to mount 2 designs and have them from two sides of the march;
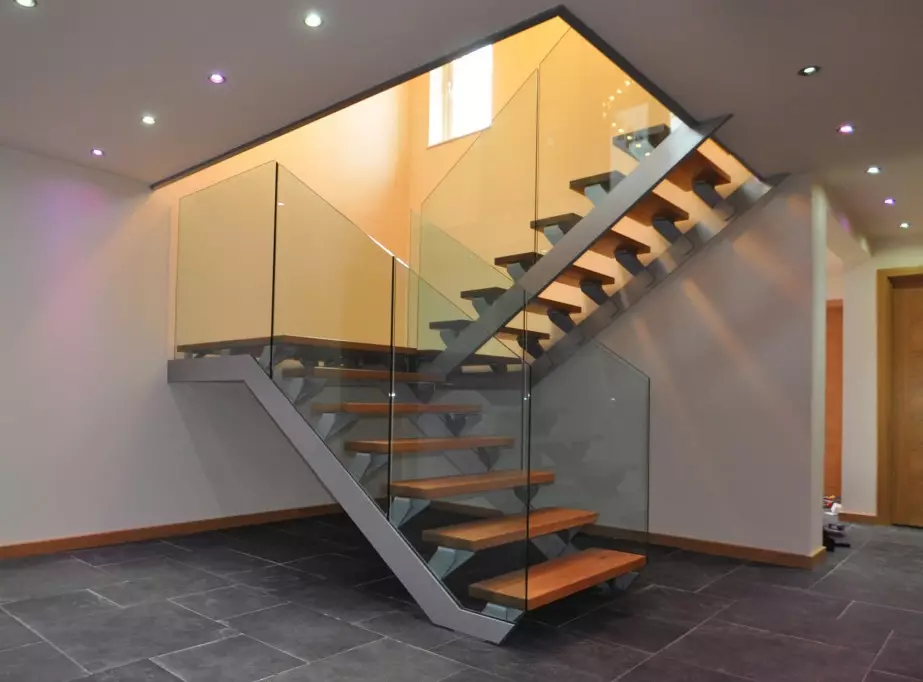
- In the center - the monocosoour is installed in the center of the staircase.
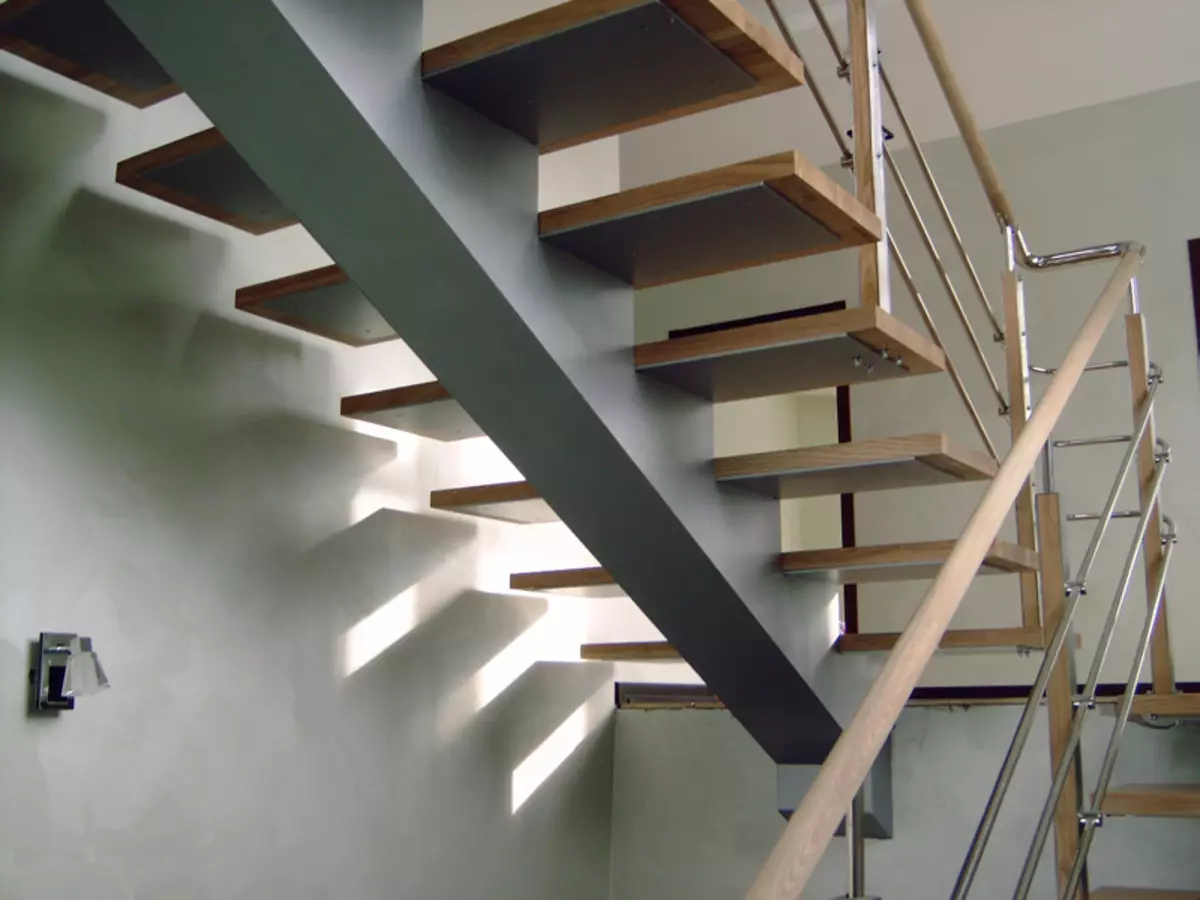
The width of the staircase is different, and if it exceeds the parameter of 1.5 meters, it is necessary to combine the types of Kosomrov, that is, use two on the sides and one in the center. Do not risk and start the installation of the stairs on the central monocosor on their own. This requires certain skills in calculations and performing similar works. To build such a design, you need to get permission from the relevant services.
Fastening the stairs on the central monocoster is used for light structures. If you want to create a more reliable staircase, you should take two beams.
![Installation of stairs on Kouosra: Schemes and calculation [Recommended values]](/userfiles/69/9783_7.webp)
Kowra scheme
Some rules of interior design in the house require certain solutions. This applies to the staircase. In cases where the platforms of different types are used, the main requirement remains their reliability and location under steps. If you look at the side, then only the end parts of the steps should be visible. To achieve the desired result, submit several schemes that will help perform installation work on their own.Article on the topic: Features forged stairs: species, advantages and manufacturing technology | +55 photos
With one
Many users have chosen the stairs to be installed with one steel kosour. In private buildings, such a type of support is used for screw, straight, rotary and other types of stairs. Materials are also different. Products can be made of both metal and wood or concrete. Single Kosor is located directly in the center of the march under the ladder. As it may be an ordinary metal pipe.
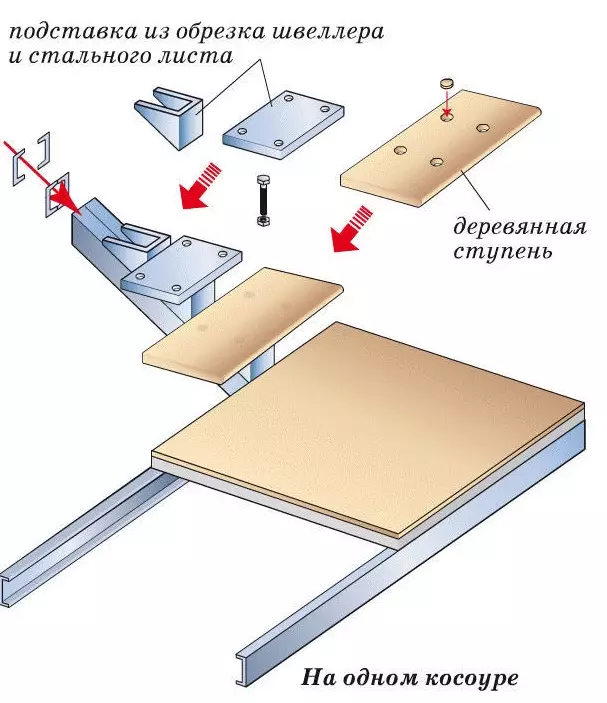
With two
A staircase based on two Kouryra is the most common design. Most often make supports from wood and have them on the sides of the design parallel to each other. Performance this type of stair transition is not difficult. A diagram with two kosomers is used for both single-hour stairs and two or more marches.
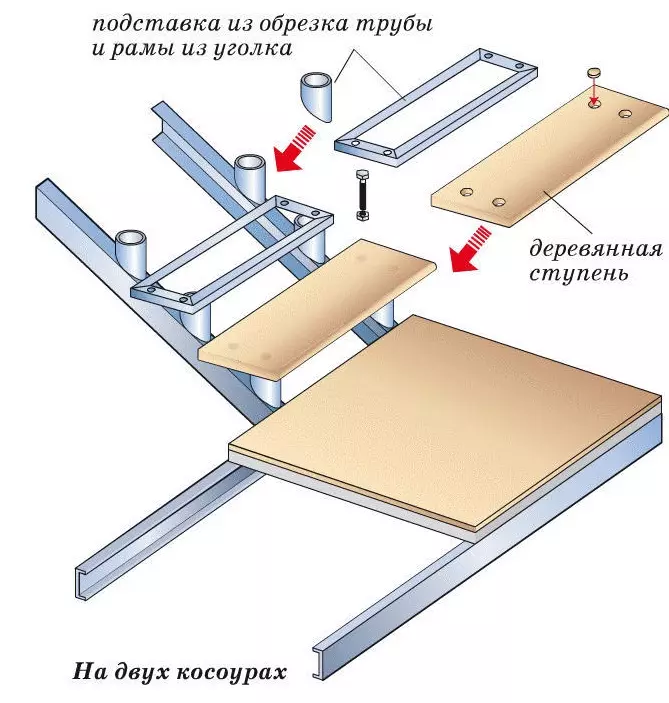
With three
For stairs, which have significant dimensions, for example, with a width of more than 1.5 m, a support is applied, consisting of three cosomers. This is the so-called combination of two side and one central element. One side settlement can act as a taper. In this case, it is important to make accurate calculations. Below is an example of a wooden staircase schema on three cososters.
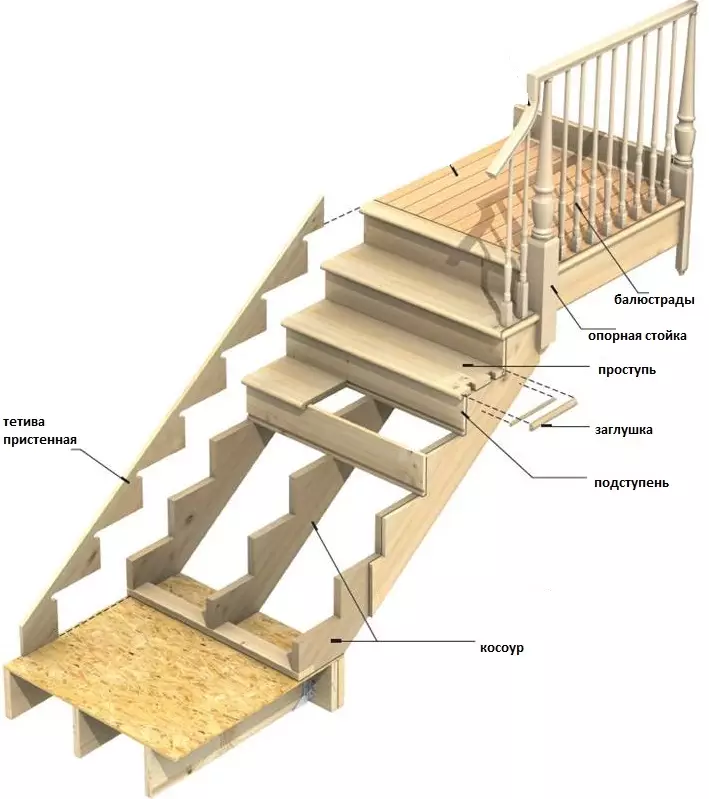
Corners of inclination and steps
An important factor for comfortable use of the stairs is the angle of inclination under which it will be installed. It depends on the structure of the house and purpose of the lifting transition itself.
Recommended values:
- For ramps, the measure of the angle corresponds to 30;
- For comfortable use under normal living conditions - from 30 to 45;
- If attached stairs are installed - their angle of inclination corresponds to 45;
- For fire type stairs, this parameter exceeds 75.
If there are small children or older people in the house, then you should not exceed the value of the angle in more than 40.
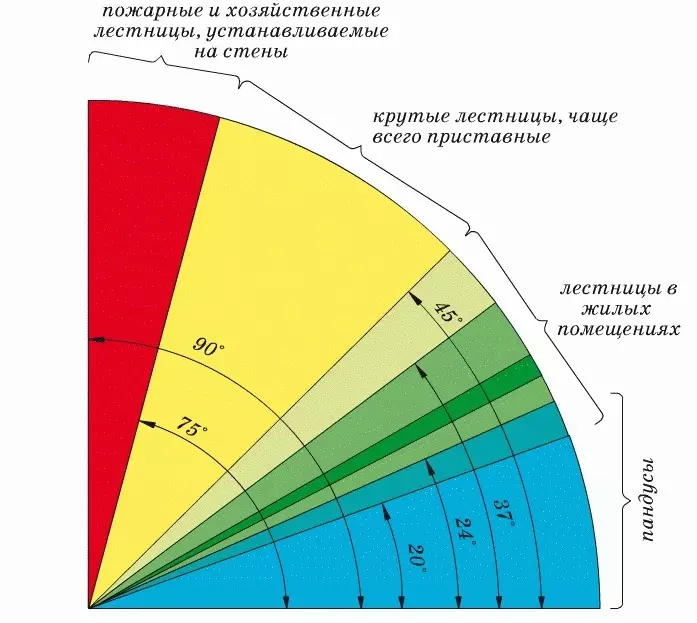
For optimal comfort, it is necessary to consider and correctly calculate the width and height of the steps. The following parameters for steps are indicated in the regulatory documents: width - 30 cm, height - 15 cm. The number of elements also plays an essential role.
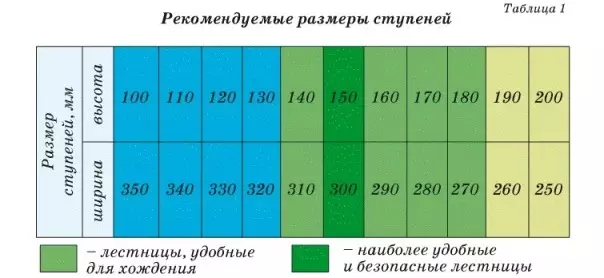
It has been proven that a person is more convenient to finish moving on the stairs to the same foot with which he started to move. Therefore, it is best to mount an odd number of steps.
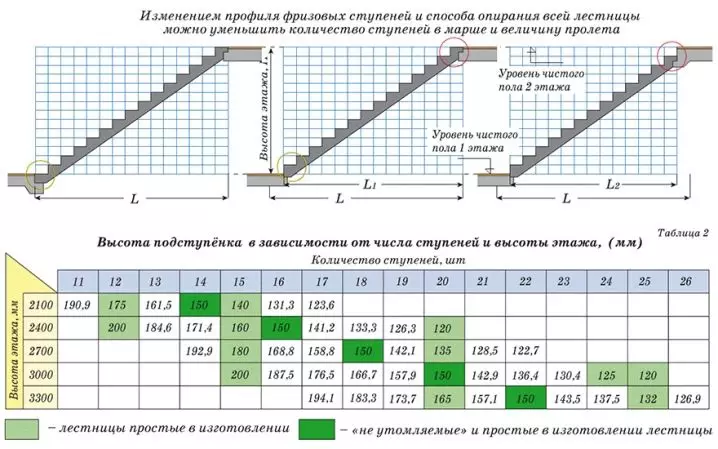
How to accurately calculate Kosur for the stairs
From what material the staircase is made, it is necessary to take into account the main parameters for its calculation:- design height;
- The dimensions of the projection of the stair march on the floor;
- Internal parameters of the ladder, that is, the width and height of the day;
- Mounting depth and the number of compensated including grooved;
- The height of the riser.
From wood
Before proceeding with the calculations of the stairs on the cosos, you need to set some parameters. To determine the height of the overall design, it is necessary to measure the distance from the floor level on the first floor to the same position on the second. According to the standards, this parameter must be at least 2 m. The length of the projection on the floor is determined by the size of the room. Therefore, the project of a wooden staircase on coury needs to be thought out at the stage of preparation of the plan of the house.
Article on the topic: Advantages and disadvantages of glass stairs [design ideas and versions]
Calculation of length
The length of the Kourow is set by the geometric way. It is necessary to recall the geometry school course and apply the Pythagore's theorem. Square of the floor projection is added to the square of the height of the staircase: H² + L² = P², where R is the length of the stairs. From the result obtained, the square root is removed and the length of the support is obtained. For example, with a height of 3 m and the projection in 4.2 m, it is calculated 3² + 4.2² = 26.64 - these are R², it is obtained by the length of the rower, which is 5 m 16 cm.
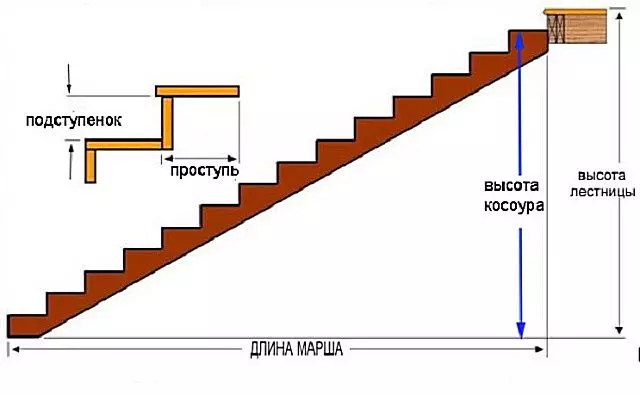
Calculation of the number of steps
Before making Kosur for the stairs with their own hands, proceed to calculate the number of coming, which, accordingly, is equal to the number of steps. For this, the length of the support is divided into the depths of the stage. In a concrete example, the depth parameter is 280 mm. Accordingly, 5016 mm divide by 280 mm and we get almost 18 steps. Now we are determined with the riser's height. The height of the design of 3000 mm is divided into 18 steps and as a result, a rounded parameter is obtained 167 mm.
For a comfortable operation of the design, it is necessary to adhere to the rules for which the height of the riser should not exceed 220 mm.
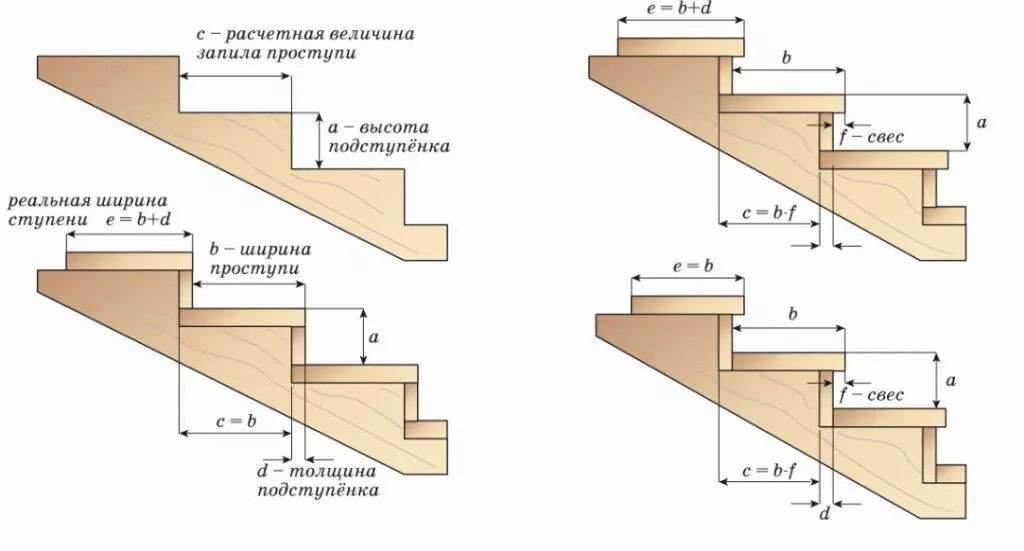
Calculation of the broken platter
Sailor of a broken type with overseas steps is calculated by similar technology, but for each march separately. To do this, it is necessary to determine which altitude will change the direction of the march.On video: How to calculate the stairs (steps and spaces).
Metal
The variants of the device of the staircase on metal supports are quite a lot, but the most popular belongs to the breakdown Kosur. It is quite possible to assemble it with your own hands, it is necessary to make calculations and choose good equipment for welding. If there are difficulties in calculations, you can use an online calculator.
Calculation of the number of steps
To determine the number of steps for the staircase on a metal koser, it is necessary to first calculate the length of the hypothenus of the rectangular triangle, the caottes of which are the height of the stairs and the floor projection. The result obtained is divided into the depth of the stage. As a result, the number of steps for the staircase on the metal rower is obtained.
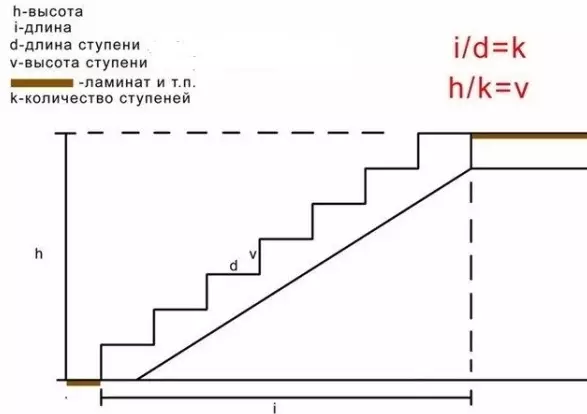
Calculation of length
A feature of the staircase on the metal Kourow is the presence of a frame consisting of individual elements that are welded. In order to get the desired length, it is necessary to correctly calculate the number of steps, the depth of the steps and the height of the risers.
These parameters determine the dimensions of the elements from which the iron frame of the ladder is welded. Some of them play the role of sticking, others - the riser. In this regard, the main task is to determine their dimensions.
The dimensions of the blanks for sticking correspond to the depth of the stage plus the width of the metal profile.
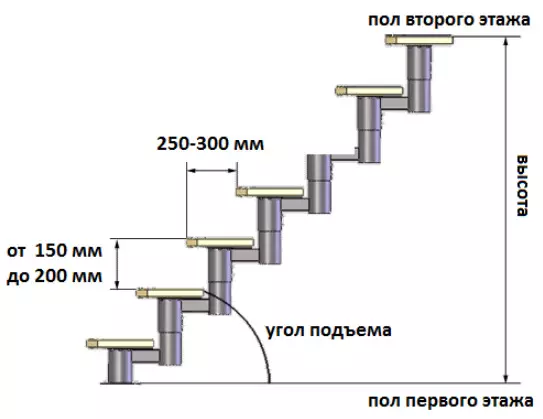
To determine the size of the risk, to its height add the same profile width. On the other side in which the blanks will be welded with each other, it is necessary to make a cut at an angle of 45. In this way, the staircase is established on two metal cosos.
Article on the topic: Features of the metal staircase of the metal staircase: the choice of material and technology of work
On the video: Making a metal broken knocker for the stairs.
Installing the stairs on the cosos
The easiest way and without much labor costs are mounted stairs on a tree cosoms. To ensure high strength, which will be saved after the expiration of time, it suffices to pay attention to the selection of wood. In priority, materials from solid hardwood. But it should be noted that performing work with them a little more difficult.
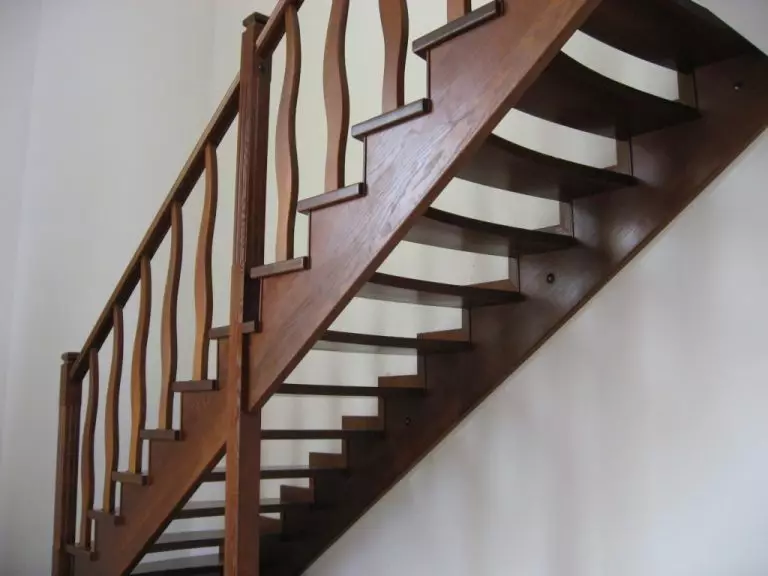
Mounting frame steps
Before proceeding with the independent installation of the stairs on the cosos, it is necessary to choose the optimal thickness of the boards. In this regard, the thickness and width parameters are directly dependent on the dimensions of the staircase.
At the next stage are determined with the method of fastening - on the mare or without it. In the case when it is decided to arrange the installation without a fun, it is necessary to make such actions:
1. The places of cuts are placed on the support. Marking is performed by a rectangular triangle. On one knitting of the triangle, the depth of sticky is noted, and the second is the height of the risk.
2. After applying marking, it is embarking on the discharge of fragments. You can make slots by means of an electrolovka or circular saw.
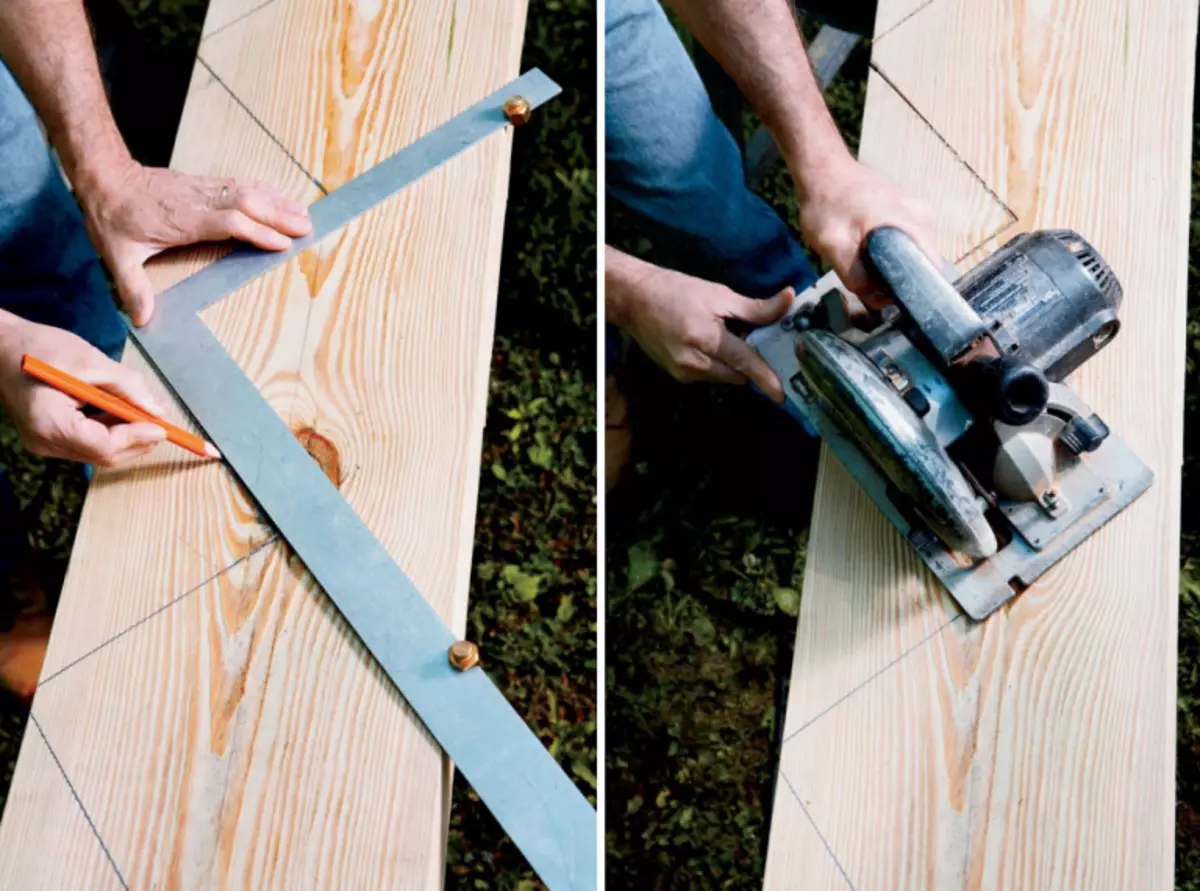
3. At the final stage, it is determined with a length of the stage. It can be mounted in short with beam, and you can make a ledge for the beam for a couple of centimeters.
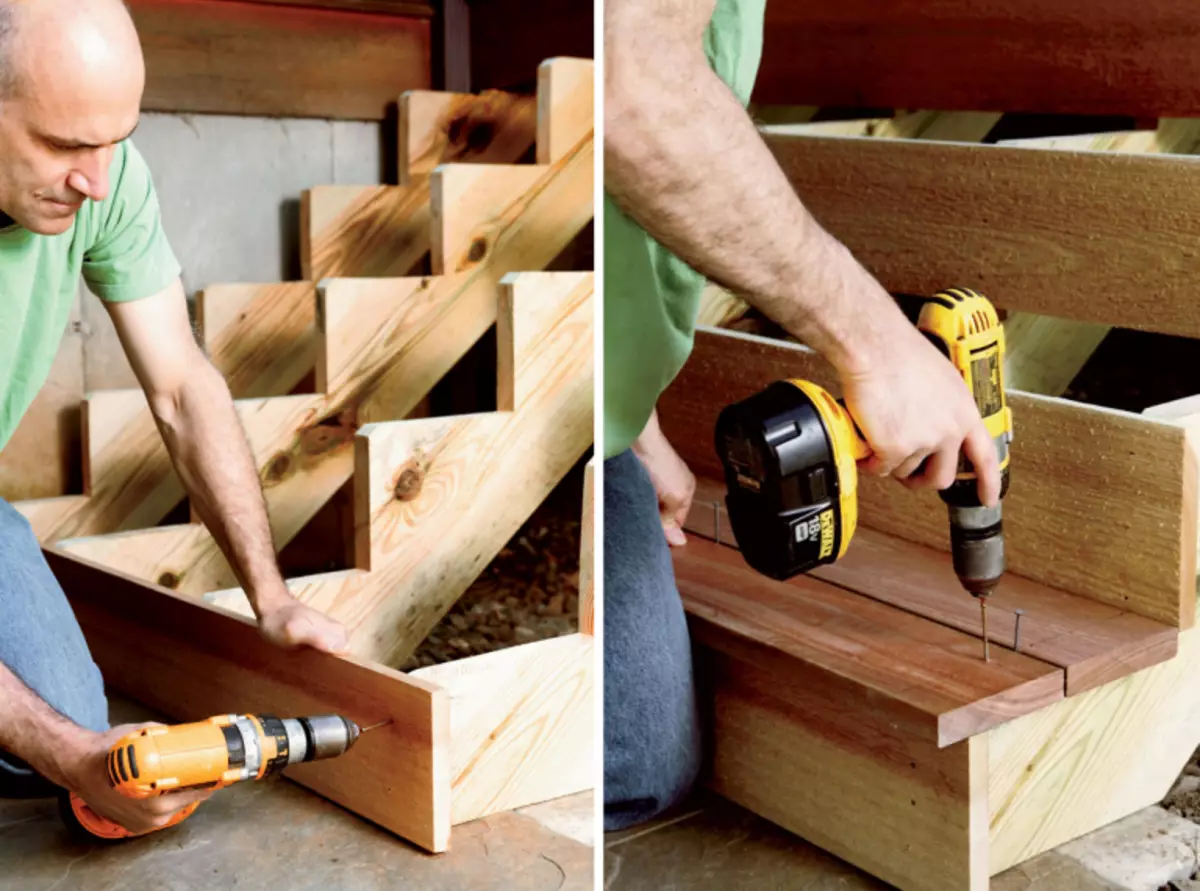
In the case when the installation will be performed using the fukem, the fragments are not needed. Directly to the support mobil to the support, which may have a triangle or trapezium shape. For reliable installation on the beam provide the manufacture of a small hole.
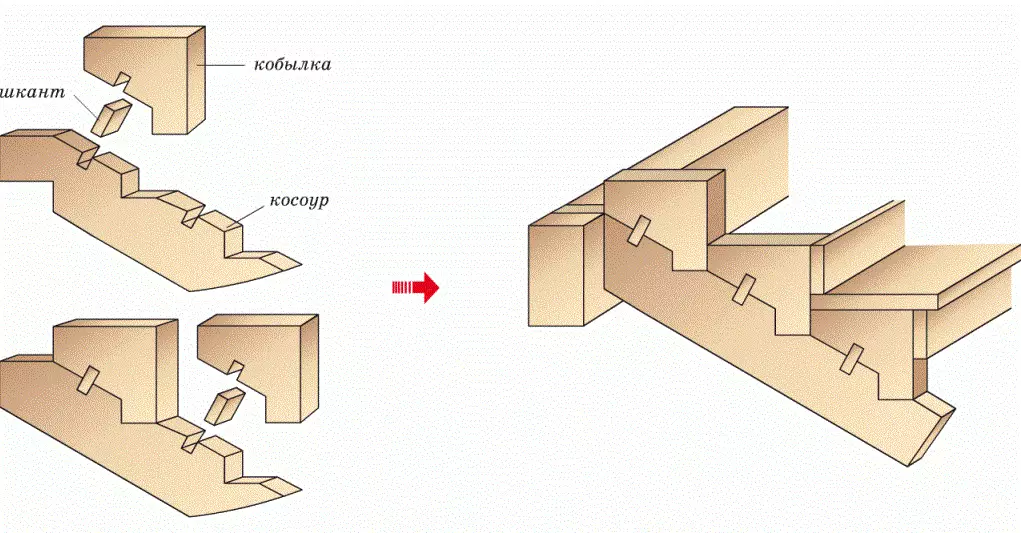
Installation of steps
Before you begin to install the stairs on the cosos, you need to think in advance both the installation method and the type of fastener. Installation of steps on wooden beams depends on some factors.
Consider the features of fixing steps:
- In the case when the sharpening cut down, the steps are fixed directly to the boosters by means of self-tapping and waders.
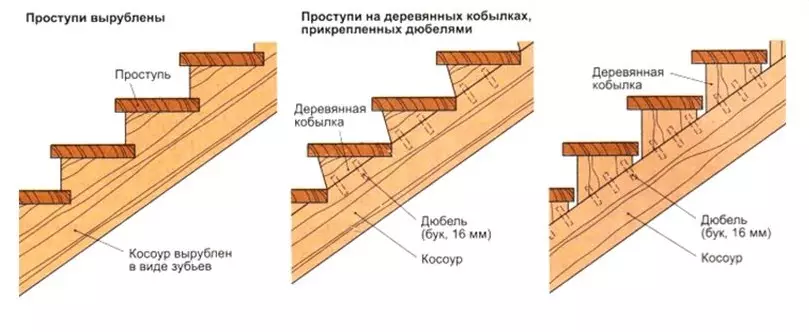
- When using a wooden frame, the stage on the beams are mounted using dowels, bolts, screws.
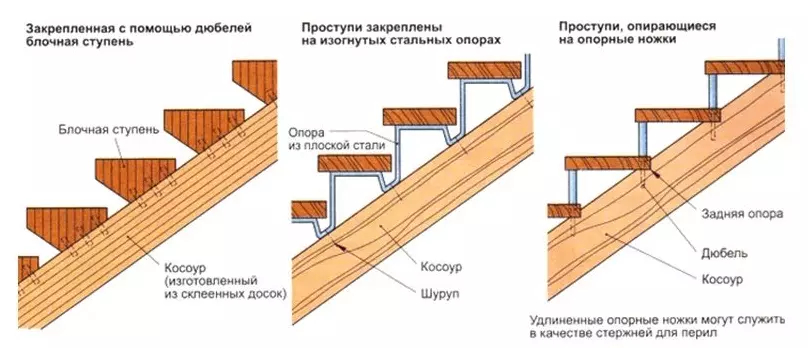
Installation of fences
The railing of the staircase on the platforms is the railings that are attached to balusters. The mount itself is carried out by means of brackets or ordinary self-drawing. Then their caps are closed with decorative wooden plugs.
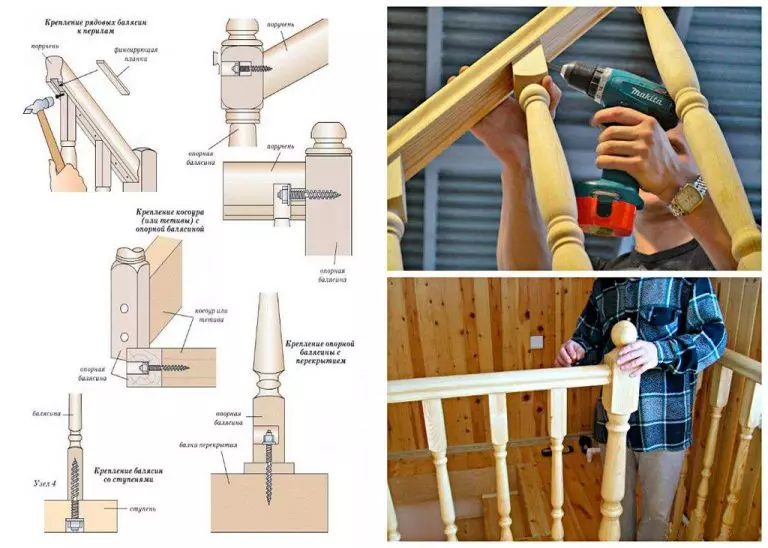
Build a wooden staircase on coury (2 video)
Different models of stairs on Kouosra (50 photos)
![Installation of stairs on Kouosra: Schemes and calculation [Recommended values] Installation of stairs on Kouosra: Schemes and calculation [Recommended values]](/userfiles/69/9783_25.webp)
![Installation of stairs on Kouosra: Schemes and calculation [Recommended values] Installation of stairs on Kouosra: Schemes and calculation [Recommended values]](/userfiles/69/9783_26.webp)
![Installation of stairs on Kouosra: Schemes and calculation [Recommended values] Installation of stairs on Kouosra: Schemes and calculation [Recommended values]](/userfiles/69/9783_27.webp)
![Installation of stairs on Kouosra: Schemes and calculation [Recommended values] Installation of stairs on Kouosra: Schemes and calculation [Recommended values]](/userfiles/69/9783_28.webp)
![Installation of stairs on Kouosra: Schemes and calculation [Recommended values] Installation of stairs on Kouosra: Schemes and calculation [Recommended values]](/userfiles/69/9783_29.webp)
![Installation of stairs on Kouosra: Schemes and calculation [Recommended values] Installation of stairs on Kouosra: Schemes and calculation [Recommended values]](/userfiles/69/9783_30.webp)
![Installation of stairs on Kouosra: Schemes and calculation [Recommended values] Installation of stairs on Kouosra: Schemes and calculation [Recommended values]](/userfiles/69/9783_31.webp)
![Installation of stairs on Kouosra: Schemes and calculation [Recommended values] Installation of stairs on Kouosra: Schemes and calculation [Recommended values]](/userfiles/69/9783_32.webp)
![Installation of stairs on Kouosra: Schemes and calculation [Recommended values] Installation of stairs on Kouosra: Schemes and calculation [Recommended values]](/userfiles/69/9783_33.webp)
![Installation of stairs on Kouosra: Schemes and calculation [Recommended values] Installation of stairs on Kouosra: Schemes and calculation [Recommended values]](/userfiles/69/9783_34.webp)
![Installation of stairs on Kouosra: Schemes and calculation [Recommended values] Installation of stairs on Kouosra: Schemes and calculation [Recommended values]](/userfiles/69/9783_35.webp)
![Installation of stairs on Kouosra: Schemes and calculation [Recommended values] Installation of stairs on Kouosra: Schemes and calculation [Recommended values]](/userfiles/69/9783_36.webp)
![Installation of stairs on Kouosra: Schemes and calculation [Recommended values] Installation of stairs on Kouosra: Schemes and calculation [Recommended values]](/userfiles/69/9783_37.webp)
![Installation of stairs on Kouosra: Schemes and calculation [Recommended values] Installation of stairs on Kouosra: Schemes and calculation [Recommended values]](/userfiles/69/9783_38.webp)
![Installation of stairs on Kouosra: Schemes and calculation [Recommended values] Installation of stairs on Kouosra: Schemes and calculation [Recommended values]](/userfiles/69/9783_39.webp)
![Installation of stairs on Kouosra: Schemes and calculation [Recommended values] Installation of stairs on Kouosra: Schemes and calculation [Recommended values]](/userfiles/69/9783_40.webp)
![Installation of stairs on Kouosra: Schemes and calculation [Recommended values] Installation of stairs on Kouosra: Schemes and calculation [Recommended values]](/userfiles/69/9783_41.webp)
![Installation of stairs on Kouosra: Schemes and calculation [Recommended values] Installation of stairs on Kouosra: Schemes and calculation [Recommended values]](/userfiles/69/9783_42.webp)
![Installation of stairs on Kouosra: Schemes and calculation [Recommended values] Installation of stairs on Kouosra: Schemes and calculation [Recommended values]](/userfiles/69/9783_43.webp)
![Installation of stairs on Kouosra: Schemes and calculation [Recommended values] Installation of stairs on Kouosra: Schemes and calculation [Recommended values]](/userfiles/69/9783_44.webp)
![Installation of stairs on Kouosra: Schemes and calculation [Recommended values] Installation of stairs on Kouosra: Schemes and calculation [Recommended values]](/userfiles/69/9783_45.webp)
![Installation of stairs on Kouosra: Schemes and calculation [Recommended values] Installation of stairs on Kouosra: Schemes and calculation [Recommended values]](/userfiles/69/9783_46.webp)
![Installation of stairs on Kouosra: Schemes and calculation [Recommended values] Installation of stairs on Kouosra: Schemes and calculation [Recommended values]](/userfiles/69/9783_47.webp)
![Installation of stairs on Kouosra: Schemes and calculation [Recommended values] Installation of stairs on Kouosra: Schemes and calculation [Recommended values]](/userfiles/69/9783_48.webp)
![Installation of stairs on Kouosra: Schemes and calculation [Recommended values] Installation of stairs on Kouosra: Schemes and calculation [Recommended values]](/userfiles/69/9783_49.webp)
![Installation of stairs on Kouosra: Schemes and calculation [Recommended values] Installation of stairs on Kouosra: Schemes and calculation [Recommended values]](/userfiles/69/9783_50.webp)
![Installation of stairs on Kouosra: Schemes and calculation [Recommended values] Installation of stairs on Kouosra: Schemes and calculation [Recommended values]](/userfiles/69/9783_51.webp)
![Installation of stairs on Kouosra: Schemes and calculation [Recommended values] Installation of stairs on Kouosra: Schemes and calculation [Recommended values]](/userfiles/69/9783_52.webp)
![Installation of stairs on Kouosra: Schemes and calculation [Recommended values] Installation of stairs on Kouosra: Schemes and calculation [Recommended values]](/userfiles/69/9783_53.webp)
![Installation of stairs on Kouosra: Schemes and calculation [Recommended values] Installation of stairs on Kouosra: Schemes and calculation [Recommended values]](/userfiles/69/9783_54.webp)
![Installation of stairs on Kouosra: Schemes and calculation [Recommended values] Installation of stairs on Kouosra: Schemes and calculation [Recommended values]](/userfiles/69/9783_55.webp)
![Installation of stairs on Kouosra: Schemes and calculation [Recommended values] Installation of stairs on Kouosra: Schemes and calculation [Recommended values]](/userfiles/69/9783_56.webp)
![Installation of stairs on Kouosra: Schemes and calculation [Recommended values] Installation of stairs on Kouosra: Schemes and calculation [Recommended values]](/userfiles/69/9783_57.webp)
![Installation of stairs on Kouosra: Schemes and calculation [Recommended values] Installation of stairs on Kouosra: Schemes and calculation [Recommended values]](/userfiles/69/9783_58.webp)
![Installation of stairs on Kouosra: Schemes and calculation [Recommended values] Installation of stairs on Kouosra: Schemes and calculation [Recommended values]](/userfiles/69/9783_59.webp)
![Installation of stairs on Kouosra: Schemes and calculation [Recommended values] Installation of stairs on Kouosra: Schemes and calculation [Recommended values]](/userfiles/69/9783_60.webp)
![Installation of stairs on Kouosra: Schemes and calculation [Recommended values] Installation of stairs on Kouosra: Schemes and calculation [Recommended values]](/userfiles/69/9783_61.webp)
![Installation of stairs on Kouosra: Schemes and calculation [Recommended values] Installation of stairs on Kouosra: Schemes and calculation [Recommended values]](/userfiles/69/9783_62.webp)
![Installation of stairs on Kouosra: Schemes and calculation [Recommended values] Installation of stairs on Kouosra: Schemes and calculation [Recommended values]](/userfiles/69/9783_63.webp)
![Installation of stairs on Kouosra: Schemes and calculation [Recommended values] Installation of stairs on Kouosra: Schemes and calculation [Recommended values]](/userfiles/69/9783_64.webp)
![Installation of stairs on Kouosra: Schemes and calculation [Recommended values] Installation of stairs on Kouosra: Schemes and calculation [Recommended values]](/userfiles/69/9783_65.webp)
![Installation of stairs on Kouosra: Schemes and calculation [Recommended values] Installation of stairs on Kouosra: Schemes and calculation [Recommended values]](/userfiles/69/9783_66.webp)
![Installation of stairs on Kouosra: Schemes and calculation [Recommended values] Installation of stairs on Kouosra: Schemes and calculation [Recommended values]](/userfiles/69/9783_67.webp)
![Installation of stairs on Kouosra: Schemes and calculation [Recommended values] Installation of stairs on Kouosra: Schemes and calculation [Recommended values]](/userfiles/69/9783_68.webp)
![Installation of stairs on Kouosra: Schemes and calculation [Recommended values] Installation of stairs on Kouosra: Schemes and calculation [Recommended values]](/userfiles/69/9783_69.webp)
![Installation of stairs on Kouosra: Schemes and calculation [Recommended values] Installation of stairs on Kouosra: Schemes and calculation [Recommended values]](/userfiles/69/9783_70.webp)
![Installation of stairs on Kouosra: Schemes and calculation [Recommended values] Installation of stairs on Kouosra: Schemes and calculation [Recommended values]](/userfiles/69/9783_71.webp)
![Installation of stairs on Kouosra: Schemes and calculation [Recommended values] Installation of stairs on Kouosra: Schemes and calculation [Recommended values]](/userfiles/69/9783_72.webp)
![Installation of stairs on Kouosra: Schemes and calculation [Recommended values] Installation of stairs on Kouosra: Schemes and calculation [Recommended values]](/userfiles/69/9783_73.webp)
![Installation of stairs on Kouosra: Schemes and calculation [Recommended values] Installation of stairs on Kouosra: Schemes and calculation [Recommended values]](/userfiles/69/9783_74.webp)
