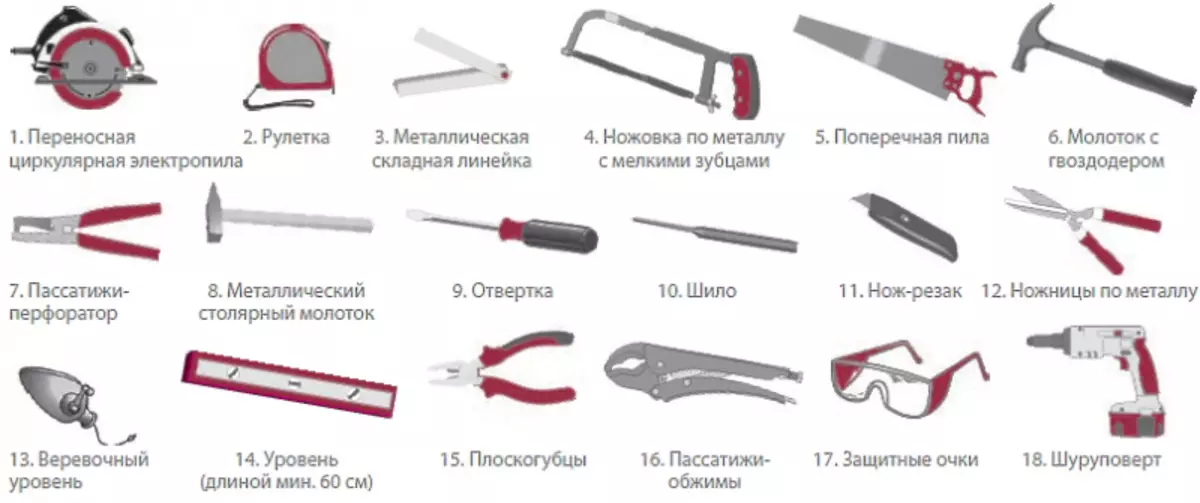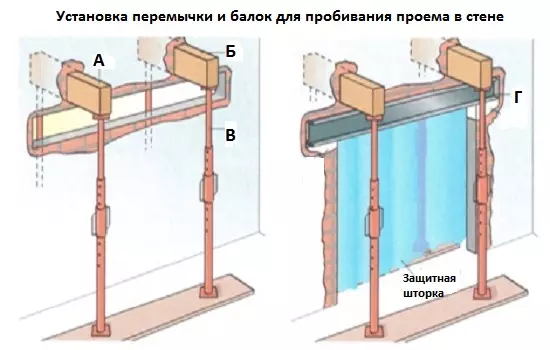In order to convenience, the hosts often begin redeveloping their homes. Little windows do not provide enough light in the room, and therefore they have to replace them with more modern designs. Before the owners of the houses, the question arises how to make the door from the window. In construction, this problem is solved in two ways. The first is quite simple and does not require much effort - when the wall is demolished under the window, and a new design is installed in its place. In the second case, it will take much more skills and forces: when to install the door it is necessary to expand very small opening. Then you need to change the jumper, which is responsible for strength and stability.

If the wall with windows is carrier, then when installing doors, jumpers will be required.
What you need to know before starting work?
It is worth considering the issue of reinstalling the radiator, if it was directly under the bottom of the window opening. Outside, you need to install the windowsill and fix the balustrade in the simplest version. If the event is more complicated, you will have to cut the wall. In the process you will use the following tools:
- Corners of steel at an angle of 90 degrees in order to make a jumper.
- Schwellers.
- Beams from reinforced concrete, when without a new wall hole can not do.
- Perforator.
- Line.
- Bulgarian.
- Sledge hammer to dismantle.
- Mineral wool.
- Mounting foam.

Tools for mounting doors.
If the bearing wall, then overlapping structures should be fixed by using long vertical racks throughout the entire housing height. Most often the door is made in the carrier partition that holds heavy slabs. For such a case, it is necessary to use beams in order to sustain the future facilities. If you live in an apartment building, then you should take care of the harmony of tenants and special permission.
Article on the topic: how to choose and make tarpaulin curtains in the garage
First, after you removed the window, you need to remove the lower partition. If it is made of brick, it breaks a sledgehammer. If metal elements are present in it, they are eliminated by a grinder. Products made of drywall are disassembled in parts, the screws arrive at first.
How to install a jumper by changing the parameters of the opening?
Often the very small openings come across, which are subsequently expanding. Sometimes in order to make the door, you need to break the wall of several layers, for example, brick. Then the strengthening occurs in two stages: in the supporting construction and brick. It is quite difficult to perform this work yourself, usually jumpers are bought. But they can be made with their own hands.
There are several varieties of jumpers:
- Boxes withsting horizontal supports.
- Constructions on which are located exclusively masonry from above.
- Interroom lightweight beams.
- Facilities equipped with shelves for upper loads, referred to as the rigels.

Diagram of installation of beams and jumpers for punching opening in the wall.
Depending on which room there will be a future door, and it is worth getting started. For facing, the mount will occur by means of a corner. It should be more than 80 mm. Fix it so that it is not visible in the laying of the ex-window opening. When dismantling, make sure that the parameters remain as smooth and symmetrical as they were. The angle should fit tightly according to the dimensions of the 1/4 window of 50 mm.
There are 2 types of products, depending on their installation into the former opening of the window. Sometimes the jumper is poured immediately above it, and it happens that it is attached later. It is more convenient in construction the first type, it is also cheaper. This will make it possible to enter the price of the door to the budget without cost, because the design will not need to be moved by a special crane.
Now make a formwork using a 20 mm tree bars in thickness. Connect them through the use of screws. A number of horizontal boards are based on the sizes of the cut window, and on top - fittings. The second stage is to knock down the vertical range of boards by self-draws.
Article on the topic: Cross-embroidery Cats: Cats British, Roof sets, Redhead and black pictures, Photo of the lunar lazy cat
Finishing components of work
Armature must be associated with wire threads. In this case, the wizard can do without welding. And for strength, apply the backups, as they will have to withstand concrete.
It is important to ensure the insulation of the door in the space left by the facing masonry and the jumper. Good service will serve mineral wool thickness of 1 dm. And on top there will be a layer of concrete.
The window went out into the street, so the protection from the cold must be maximum and when redeveloped.
The wool layer is to lay a brick, and then spray the mounting foam so that the draft does not penetrate the slots in the door. Today it is possible to take polystyrene foam 3 cm thick for insulation.
To prepare a concrete for mounting the door, you need sand, cement, rubble. Pour concrete with reinforcement. To do this, lower it into the solution. After that, the day is usually waiting, then remove the formwork.
Remember that in place of the window can remain paint or surplus plaster. Next comes time to paste the door frame instead of the window. Screws or dowels scun her. But before this, measure the level so that everything is exactly. All unnecessary space fill in foam for mounting.
So, if you are tired of an existing plan of an apartment or at home, then take it for its change. With certain skills of circulation, some construction equipment can be easily accomplished without help.
