If you want to build an extraordinary, unlike a neighbor house, look at the houses under a single-piece roof. It gives the building originality. In addition, a single roof is the simplest in the device. So simple that it can be done with your own hands.
Pros and cons
Single roofs are considered inexpensive and simple in the device themselves. And this is true, especially with a small width of the building. Nevertheless, in our country at home with single-sided roofs there are quite infrequent. For the most part, this is due to the fact that two or four pitched roofs are more familiar - they look both more familiar. The second snag is to find a project adapted to our weather conditions. There are a lot of Western project resources, but they are designed for a softer climate, as a rule, have a large area of glazing. Find an architect that competently change the favorite project is very difficult. But if it was still possible, and the harmony of the building was not disturbed, the house turns out very original.
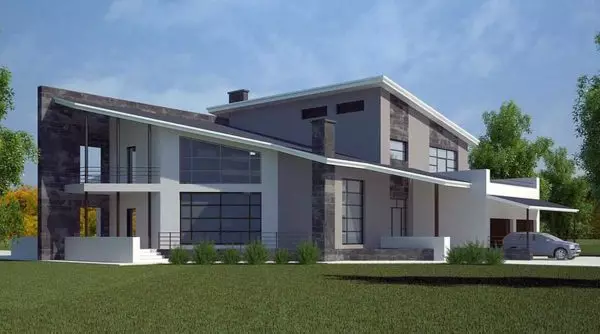
One of the projects of houses with a single roof
Many scare uneven ceilings in some part of the building. Their, of course, is more difficult to beat than standard, but the result is completely different - the original is 100%. True, this time find a designer who can develop a similar interior on the expanses of our Motherland is very difficult, nevertheless, possibly.
There is another way out - to align the ceilings by overlapping, and the free space under the roof is used as technical premises. Such options and hosts are implemented very satisfied. Yes, technical premises on in the basement floor, and at the top, but it is no problems with groundwater.
This is perhaps all the minutes or pitfalls that a single roof can bring. There is, however, another moment, which is difficult to name the disadvantage, due to the features of the structure, the roofing material is not visible on such houses from the ground. If the area is smooth, without high drops of heights, bother with the appearance of the roof, it makes no sense. It is better to choose simple in appearance, but high-quality materials, quiet (large plane, with rain noise strongly) and reliable. One of the popular options is a folding roof. It provides due degree of tightness, not very noise. Another option is a soft flooring roof from modern materials. Such roofs are even quieter, and modern materials can be operated 20-30 years without repair.
Single-car roof device
The required slope of a single-table roof is organized due to the height of the opposite walls. One wall of the building is significantly higher than the other. This leads to increased consumption of materials for walls, but the rafter system is very simple, especially for the buildings of a small width.
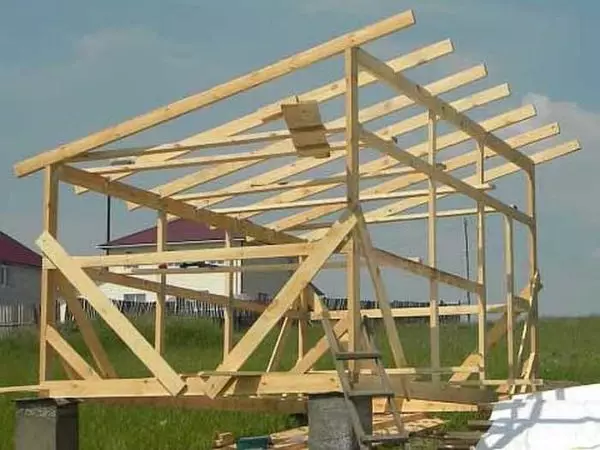
Single Roof for Shed
With sufficient bearing ability of the walls, the liner system of a single-piece roof is based on Maurylalat, fixed to the wall. In order for the load distribution to be more uniform, the upper row of the wall masonry is reinforced by the longitudinal reinforcement (for brick walls, from concrete blocks) or on top of the last row, armopoyas (for walls of light concrete, limestone, sewer) are poured over the last row. In the case of a wooden or frame structure, the role of Mauerlat usually performs the last crown or upper binding.
With insufficient strength of the building material of the walls, most of the load can be transferred to the overlap. For this, the racks are installed (step - about 1 meter), for which the runs are stacked - long bars walking along the building. On them and rely then rafting legs.
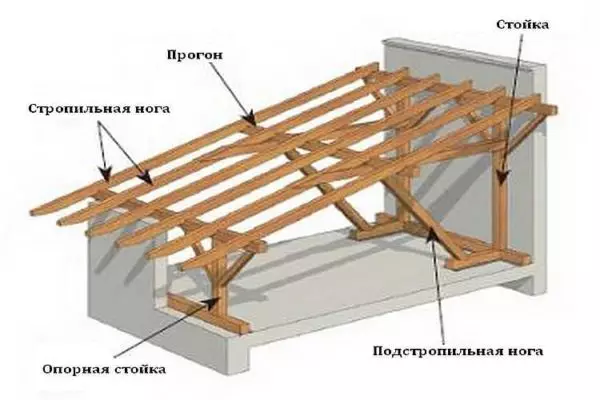
How to transfer the load from the walls to overlapping
When the Armopoyas was filling or laying the last row, in it, with a step of 80-100 cm, the studs are installed, with which the Mauerlat is then attached to the walls of the building. In wooden houses, if you do not do Armopoyas, it is impossible to lay the studs. In this case, it is allowed to install on the pins with a hexagon head. Under the pin, a hole is drilled through Mauerlat, a pair of millimeters less than the diameter of the pin. A metal rod is clogged into it, which attracts a wooden bar to the wall. The connection is delayed using the hex key of the desired size.
Article on the topic: Interior wall decoration: Materials and options (PHOTO)
Single Single Roof System
Such roofs are especially popular when building yard buildings - Sarai, garages. Just the size of the buildings make it possible to use not very powerful beams, and the beams are required in small quantities. With the width of the structure up to 6 meters, the chalk system of a single-table roof almost does not contain additional reinforcing elements (backups and runs), which is profitable. Also attracts the absence of complex nodes.
For the middle strip of Russia for flight up to 5.5 meters take the beam 50-150 mm, up to 4 meters enough 50-100 mm, although it is in good way, it is necessary to consider snow and wind load specifically in your region, and, based on this, to be determined With beam parameters.
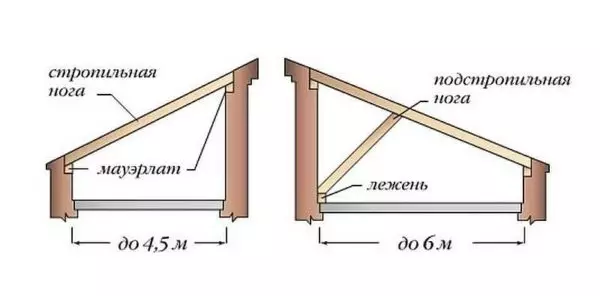
Single Single Roof System with a Small Scholator (up to 6 meters)
When the distance between the walls is up to 4.5 meters, a single-table roof consists of two brings in Maurolalat, fixed on the walls, and rafting legs, which are based on Mauerlat. Really very simple design.
With a width of the span from 4.5 meters to 6 meters, it is still required to be licked, fixed on a higher wall at the level of overlapping and a substropsy leg, which rests on the beam in almost the middle. The angle of the slope of this beam depends on the distance between the walls and the level of the Lenzny installation.
More complex rafting systems in a single-table roof with a width of buildings more than 6 meters. In this case, it is optimal if the house is designed so that inside there is also a bearing wall, which is based on the racks. With the width of the house to 12 meters, the farms are still simple, the cost of the roofing device is minimal.
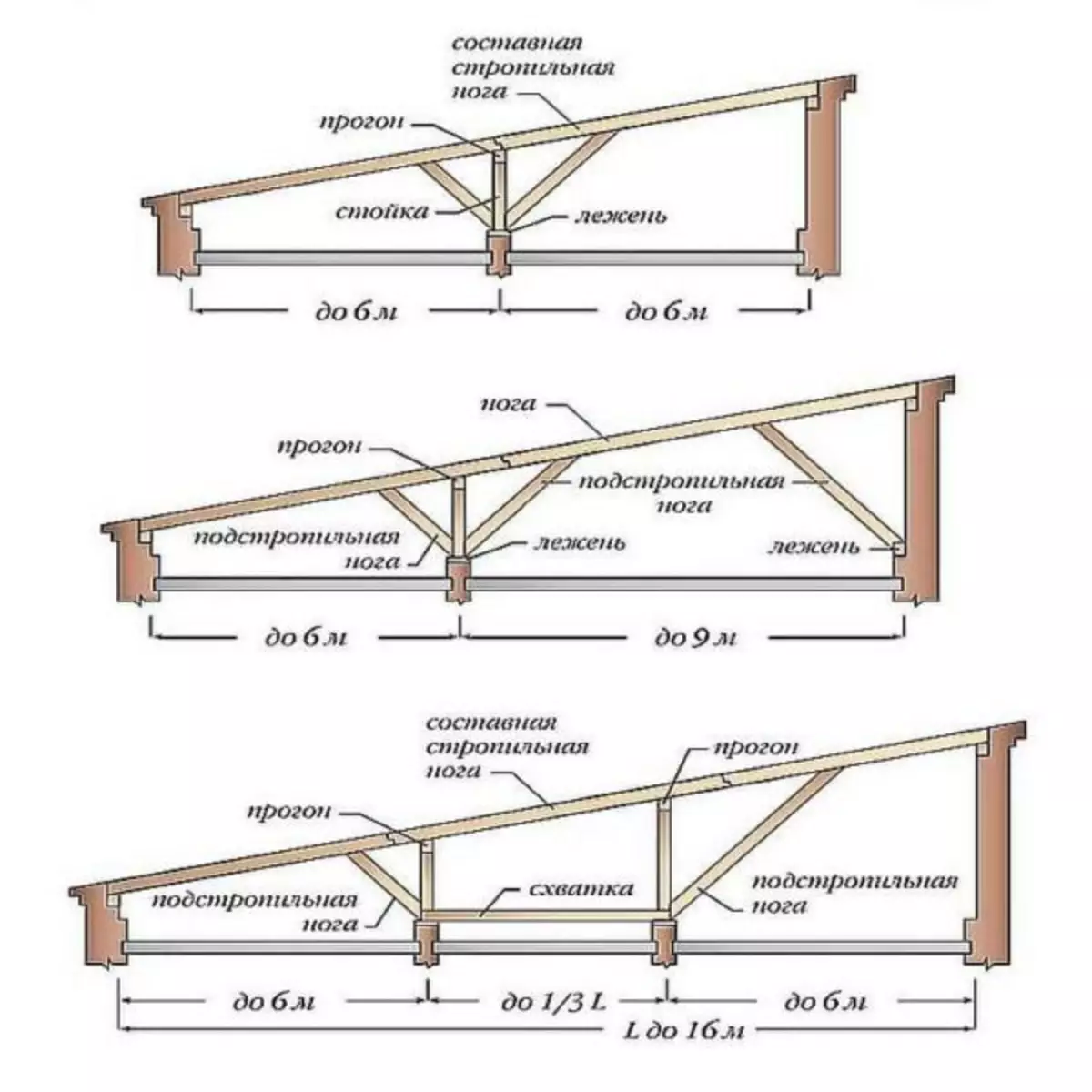
Device of the farms of single-table roofs with the width of buildings more than 6 meters
For buildings width more than 12 meters, the system becomes more difficult - the subcording feet becomes greater. In addition, the manufacture of beams longer than 6 meters long is expensive. If an increase is required only to the width of the oops of the roof, the beams are frozen along the edges of the lumps. These are pieces of beams of the same section, connected to the beam and fixed on the sides with two wooden lining with a length of at least 60 cm bolted with bolts or nails, allow the use of mounting plates.
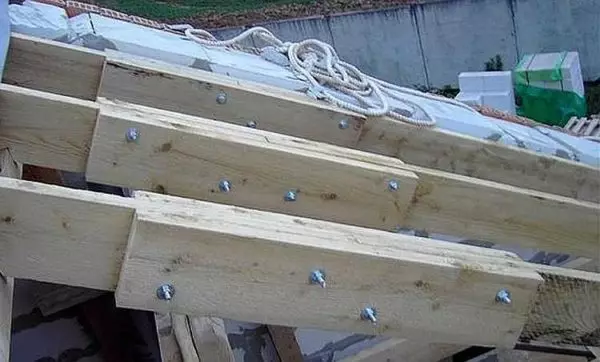
Option of Splicing Stropil
If the total length of the beam is obtained more than 8 meters, they are usually spliced. The joints of the joint are additionally enhanced by killing the boards or mounting plates.
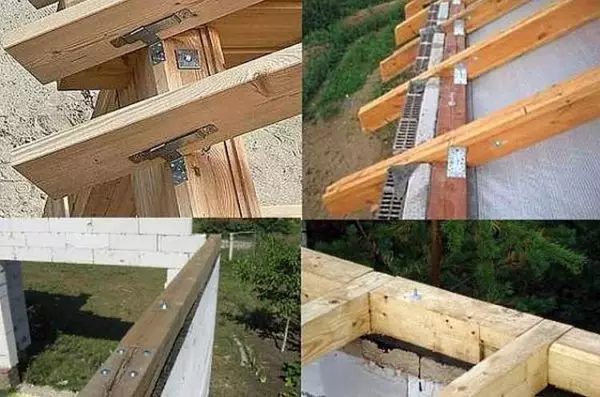
Fastening options raftered to Mauerlat: moving fame at the top and tough above right. At the bottom right, the option of the sinks without soles (it is very rarely applied)
There may be questions about the methods of fastening the rafted single roofs to Mauerlat. There are no fundamental differences. Everything also makes a cutout in a rafter foot, which the timber rests in Mauerlat. In order not to suffer with each rafter foot, aligning it to landing, drinking the first, out of a piece of blackboard, thick plywood or bar makes a template, exactly repeating the resulting "drank". All subsequent rafters are flooded before installation. The template is applied to them in the right place, the removal of the required shape and size is fixed.
It was a speech about the hard fastening of the rafter feet to Mauerlat. It is used on all buildings that give a small shrinkage. On wooden houses, this method of fastening cannot be used - the house all the time settles or lifted a bit, which is why there may be a skew. If the roof is fixed rigidly, it can break it. Therefore, when applying a single-table or any other roofing on wooden houses, a sling and mauelalat is used. For this there are so-called "sliding". These are plates, condition from the corners that are attached to Mauerlat and movingly connected with them metal strips that are attached to the rafter foot. There are two such slopes for each rafter.
Choosing an angle of inclination of the roof
The block angle of the roof is determined by the totality of the indicators - the wind and snow load and the type of roofing material. First, they are determined with an angle of climatic conditions (depending on the number of precipitation and wind loads). After watching the minimum recommended bias for the selected type of roofing material (in the table below).Article on the topic: How to make a cornice for curtains with their own hands from girlfriend?
| Name of roofing material | Minimum angle of inclination (in degrees) |
|---|---|
| Asbian Slate and Ondulin | 6 ° |
| Cement-sand and ceramic tile | 10 ° |
| Flexible bituminous tile | 12 ° |
| Metal tile. | 6 ° |
| Asbian cement or shale slabs | 27 ° |
| Galvanized steel, copper, zinc titanium sheets | 17 ° |
| Professor | 6 ° |
If the desired angle is greater, everything is fine, if less (which happens very rarely) - it increases to the recommended one. Doing the roof with an angle less than the minimum angle recommended by the roofing manufacturer, does not definitely - will flow at the joints. To easier to focus, let's say that for the middle strip of Russia, the recommended slope of a single-table roof is 20 °. But it is advisable to count the number for each region, and even for different arrangements of the construction on the site.
By the way, keep in mind that different manufacturers of the same type of roofing material may require different minimal bias. For example, laying of metal tile of one brand can be made on the roof with a minimum bias of 14 °, another - at 16 °. And this is despite the fact that GOST determines the minimum bias of 6 °.
It is also worth remembering that with a skate up to 12 ° in order to ensure the tightness of any roofing material, it is necessary to miss all the joints of the material with a liquid waterproofing composition (usually - with bitumen mastic, less often - roofing sealant).
We determine the height that is required to raise the wall
To ensure the excavation angle of a single-table roof, it is necessary to raise one of the walls above. As far as I learn, remembering the formula for calculating the rectangular triangle. We find and the length of the rafter feet.
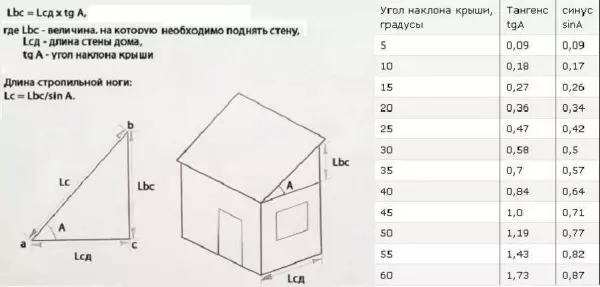
How to calculate the parameters of a single roof
When calculating, do not forget that the length is removed without taking into account the scenes, and they need to protect the walls of the house from precipitation. The minimum sink is 20 cm. But with such a small ledge beyond the building, a single roof of Kutsuza looks outside the building. Therefore, there are usually at least 60 cm on single-storey buildings. On the two-storey, they can be up to 120 cm. In this case, the width of the sink is determined on the basis of aesthetic considerations - the roof should look harmoniously.
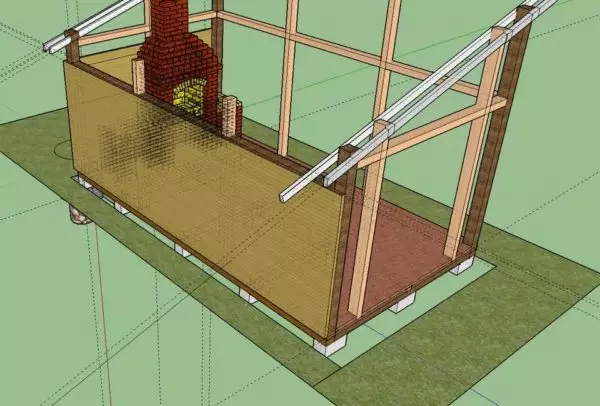
Sample drawing in scratchup
The easiest way is to determine how much it is necessary to extend the roof in design programs, allowing the building on the scale and "play" with skes. Everything should be displayed in 3 dimensions (the most popular SCRATCHUP program). Choose in it different sizes of the soles, decide which it looks better (this is if there is no project), and then order / do rafters.
Photo report from construction: Single Roof on a house of aerated concrete
Built house in St. Petersburg. The project was not, there was a common idea that is presented in the photo. House made from aerated concrete, finishing - plaster, roof - folding chosen based on the low cost, reliability, ease of installation.
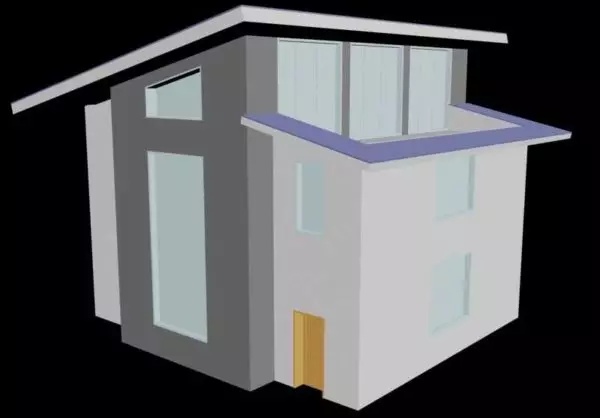
The idea of a house under a single-piece roof
After the walls were kicked out, Armopoians flooded in them, into which studs (Ø 10 mm) were installed through each meter. When concrete in Armopoyas reached the required vanity, the waterproofing layer ("hydroize", cut along the bands of the desired width) was laid on the bitumen mastic. Over the waterproofing, Mauerlat is stacked - the ram 150-150 mm. All lumber, which are used for the roofing device, dry, are processed by protective impregnations, antipirens.
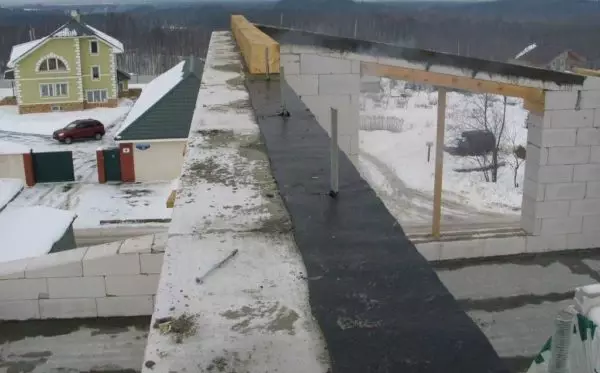
Start mounting a single-table roof - Laying Mauerlat
It is first put in place (lies on the studs, adhered by helpers), pass along, knocking the hammer to the places where the studs are standing. The bar is imprinted by places where the studs stick out. Now the holes are drilled and simply get it on the hairpins.
Since the span is obtained by large, put backups from the bar (150-150 mm), which is laid a run, which will maintain rafting legs.
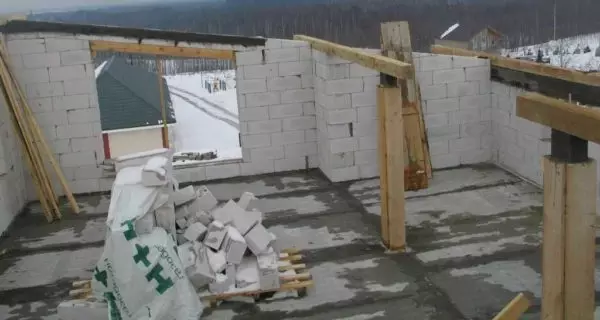
Installation of racks and run
The roof width is 12 meters away. This is taking into account the deposancy of 1.2 meters from the front side. Therefore, the bars Mauerlat and the run "sticky" beyond the walls of the walls.
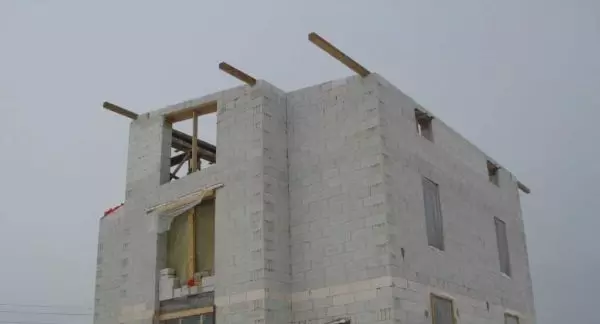
To ensure the removal of the roofing Maurylalat and the run sticks the X Wall Limits
At first there were doubts about such a large removal - the extreme right bar hangs 2.2 meters. If this takeaway is reduced, it is bad for the walls, and the appearance will deteriorate. Therefore, everything was decided to leave as it is.
Article on the topic: Shelves for the balcony do it yourself
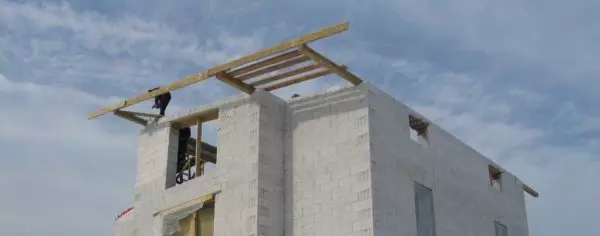
Laying timing
Stacked rafters of two sprocketing boards 200 * 50 mm, with a step of 580 mm. The boards are riveted with nails, in a checker order (at the top below), with a step of 200-250 mm. Hats nails on the right, then on the left, pairwise two tops / from the bottom right, two tops / from the bottom left, etc.). Splicing places of boards are broader on less than 60 cm. The resulting beam is obtained much more reliable than a similar one-piece bar.
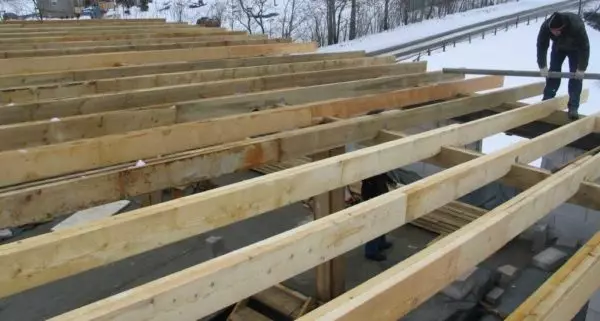
Rafters are laid
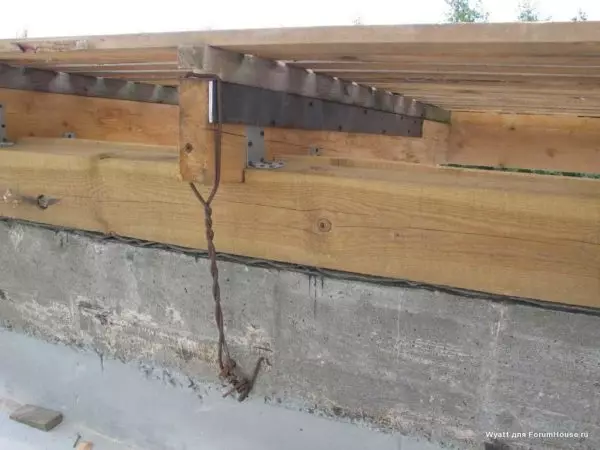
Method of fastening timber
Next, a cake of a single-table roof for a given case is such (on the side of the attic - on the street): vapor barrier, stone wool 200 mm, ventuzor (doomlet, counter-doletka), moisture insulation, roofing material. In this case, this is a pure gray color.
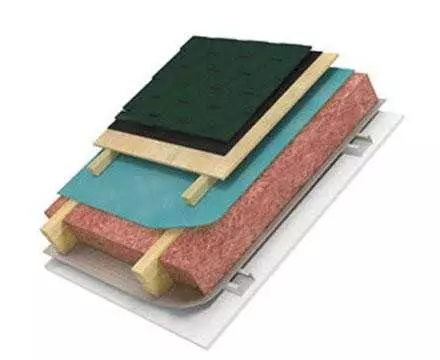
Example of a roofing cake for a single roof (it is generally standard)
The insulation from the inside will be carried out later, and while on top of the rafter, we put the hydro-wind-wind-protecting membrane "Tailer Solid" (vapor-permeable).
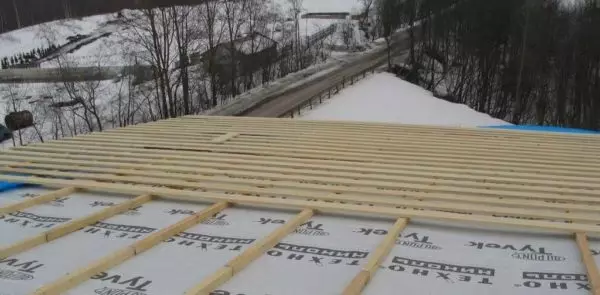
We put the waterproofing windproof vapor-permeable membrane
The membrane lays down-up, attached brackets from the stapler. The canvas that rolls above enters the already laid 15-20 cm. The junction is punctured by a double-sided tape (bought together with the membrane). Then the planks are stipulated on top of the membrane, they are a doomle for folding roof.
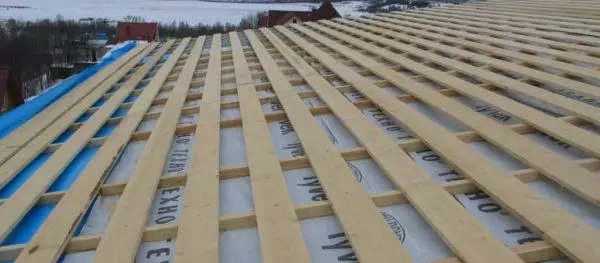
Dome of the board 25 * 150 mm
First, the cutter made from the board 25 * 150 mm in a step of 150 mm. After laying, like roof, it was decided to strengthen the crate. For this, there are 100 mm widths for the boards between already laid boards. Now there is a gap of 25 mm between the boards.
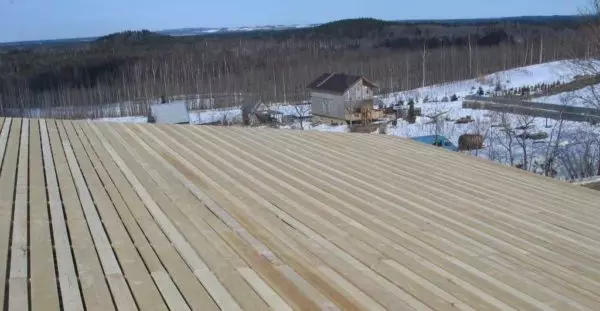
Single Roof Disease As a result
Next, the hooks for mounting the drainage system bent on the lower frontone. They are nor unmarried, because because of the big length of the fronton, it was decided to make two receiving funnels at a distance of 2.8 meters from the edge. To secure runoff in two sides and made such a relief.
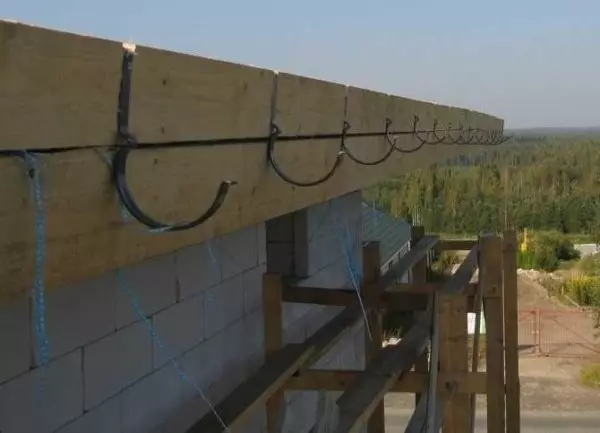
Scored hooks for the drainage system
Next, it is necessary to make pieces of metal (paintings) 12 meters long. They are not heavy, but they cannot be bent, because Salazki disappear. For lifting, a temporary "bridge" connecting the earth and roof is constructed. On him and raised sheets.
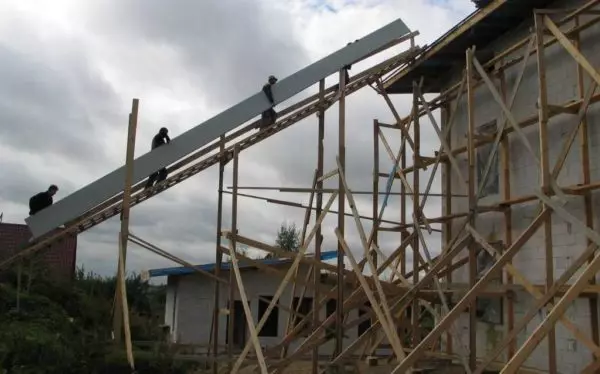
Lifting sheets by bridge
Next go roofing, which differ depending on the type of roofing material. In this case, it was necessary to solve the problem of temperature expansion of the material - galvanized steel (poural) when heated / cooled significantly changes its dimensions. To ensure freedom of expansion, fixing the material for the crate is decided for Falts moving clemmers with freedom of movement of 15-20 mm.
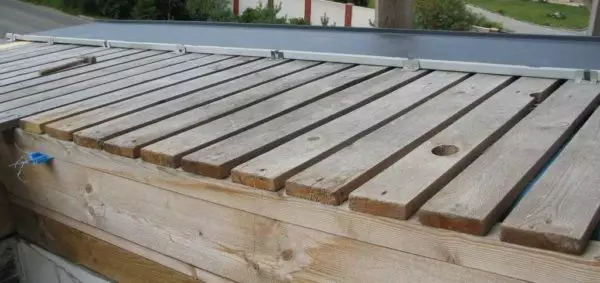
Installation of curvatures for folding roof
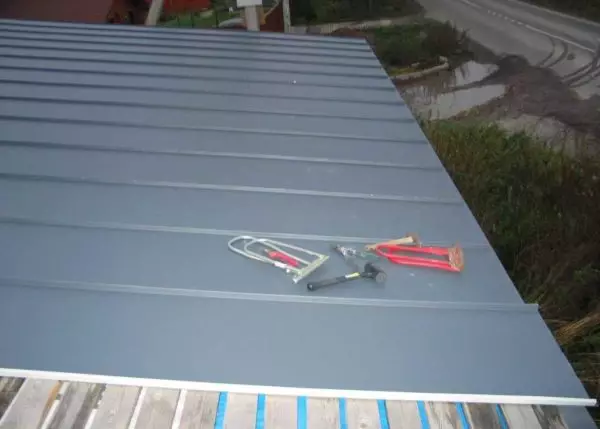
Laying a false roof from Purala
After laying the roofing material, the skes are remained, and they are no different.
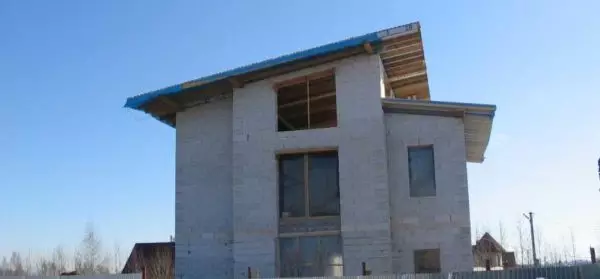
I need to bring the root "to mind" - to sunmate, but, mostly, it is ready
Well, in the photo below what happened after decoration. Very modern, stylish and unusual.
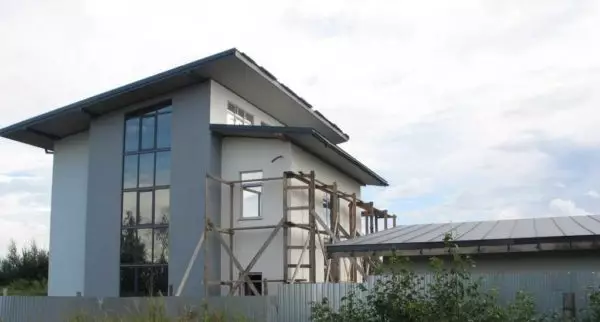
House with a single-table roof - finishing almost finished
Projects and photos of houses with a single roof
As already told, it is hard to find interesting projects of residential buildings with a single roof. While these buildings are unpopular. Perhaps just because of its originality. This section contains several projects or photos of already built houses. Maybe someone will be useful at least as an idea.
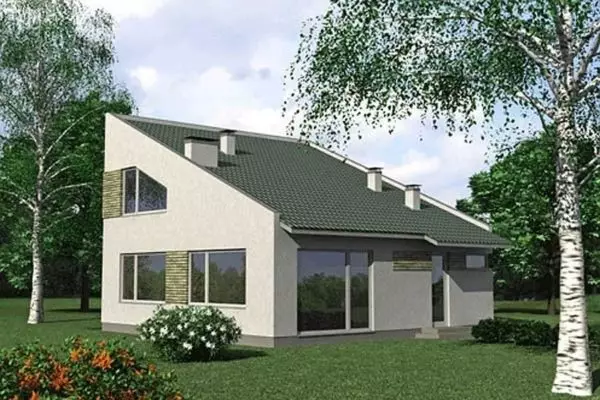
Project of a small house under a single-piece roof
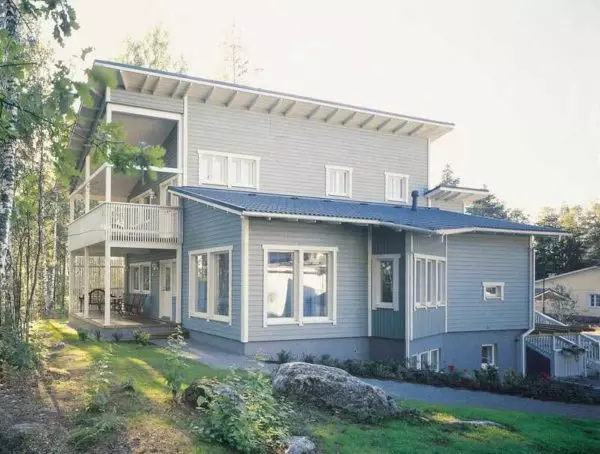
This house exists. Especially good single-sided roofs in areas with height drop
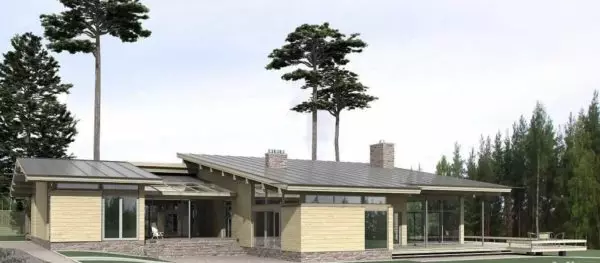
One-storey house with a single roof of a large area
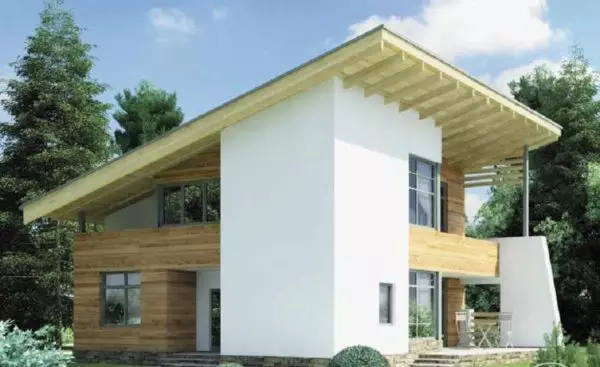
Two-storey house with terraces on two floors
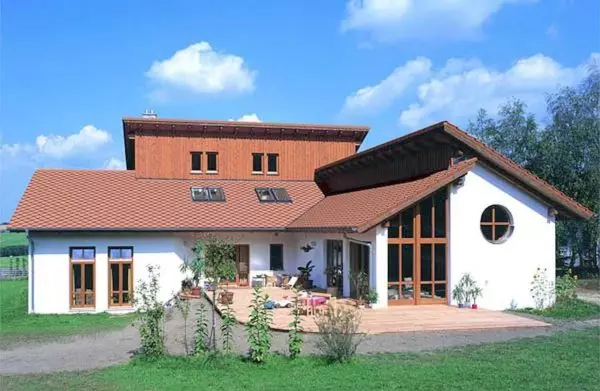
Under natural tile requires a large inclination of the roof
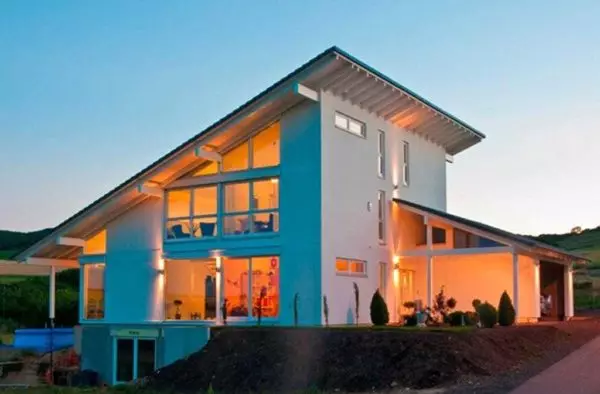
Large windows - beautiful, but irrational in our climate
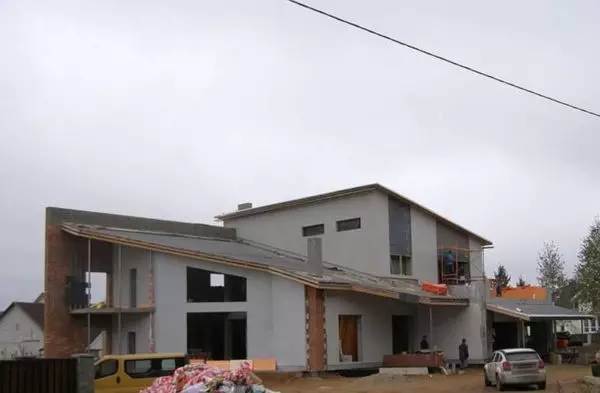
Multi-level house - an interesting implemented project
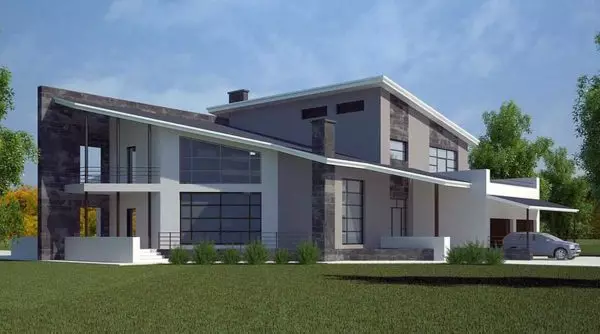
This is the prototype of what is located above.
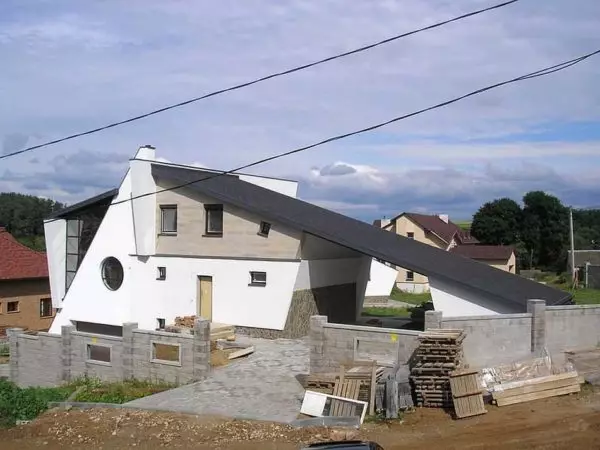
Original house. Under one single-sided roof and house and host construction, and even part - canopy over the courtyard between two buildings
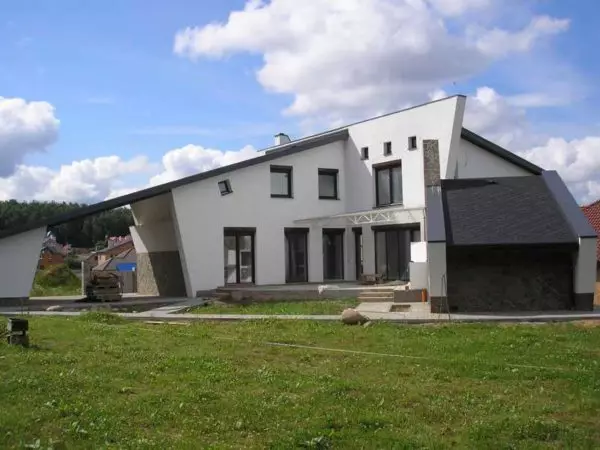
The same project that at the top, on the other hand
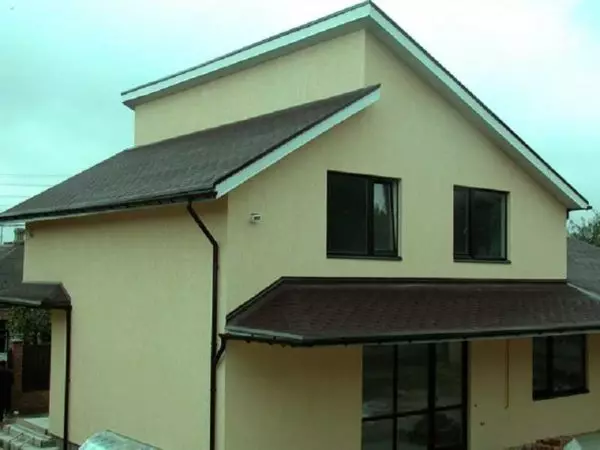
Two single roofs at different levels
