A two-sided model of interior doors is most often used in the following cases:
- The doorway doors has large sizes;
- Little room.
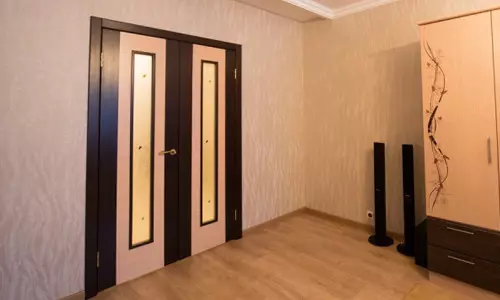
Double doors are often used in small rooms and rooms with wide doorways.
Compared to a solid web, a similar design in an open form takes a much smaller space. This product is also popular due to appearance. The canvas doors can be swollen or sliding. Sometimes you can find swinging models, but they are not popular. Installation of such a design is not particularly difficult.
Tools and materials that will be needed to install the door:

Tools for mounting interroom doors.
- construction foam;
- Perforator, chainsaw or bulgaria;
- bars;
- self-tapping screw;
- mill;
- Rigel;
- racks;
- Sparers of wood;
- metallic profile;
- electric drill;
- building level;
- corner brackets;
- plumb;
- knife;
- cellophane;
- Malyary Scotch.
How to prepare the opening for the installation of two-dimensional doors with your own hands?
Before mounting such a design, you will need to prepare for it. If you need to dismantle the box of the previously installed door, then this can be done by using the hammer and several screwdrivers of various sizes. After that, the opening should be cleaned from excess plaster mix and construction foam. To expand the doorway, it is necessary to use a grinder or perforator. In this case, everything will depend on the wall material. Reduce the opening to the desired dimensions can be using a plaster mix.
The walls must be prepared for the final finish and the maximum is aligned - the door box should not adapt under irregularities and leave the plane.
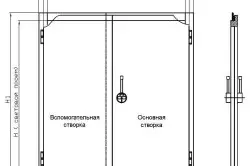
Drawing of bivalve swing door.
After that, the doorway is calculated. You can find interroom bivalve doors that are not suitable for dimensions of the standard opening. The calculation of its width can be made according to the following scheme: the width of the canvas, the gap between it and the bar, and the thickness of the box are summed up. The result obtained must be multiplied by 2 and add several millimeters to it for mortgages. As an example, the standard door width of 60 cm and the thickness of the box of 2.5 cm: (600 + 3 + 25) * 2 + 4 = 1260 (mm). In the same way, it is possible to calculate the height of the opening. However, in this case, you will need to take into account the slot between the design and floor base, which is approximately 1-2 cm: 2000 + 10 + 25 + 15 = 2050 (mm). In the process of making the threshold, you will need to summarize the height of the door, two thicknesses of the box and the gap between it and the web, which is multiplied by 2.
Article on the topic: Water pipe elements
How to assemble the door box?
Installation and build finished box
Some of the doors are sold complete with fasteners and box elements that are prepared for the assembly. In this case, the installation process does not take much time. It will take to determine the side of the design of the structure, measure the length of the racks, taking into account the irregularities of the outdoor base. In accordance with its height, it is necessary to spill the lower part of the racks. Next, the ducts are installed in the holes that are located in the sections on the side parts of the box racks. After that, all the elements are tightened to the maximum and fixed by corner brackets. To do this, on the back of the box are located deepening.Door blocks can be supplied in the form prepared for installation, the designs are provided for the landing grooves. However, in some cases there are no such grooves. Then you need to perform some of the actions by their clipping.
How is the installation of the box?
In the process of assembling the box, the first thing will be needed to fit the bar for the size of the canvas.
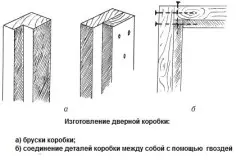
Door box making scheme.
Its dimensions are two widths of the canvas and 6 mm on possible gaps. During the calculation of the height of the box to the dimensions of the entire design, it is necessary to add 10 mm for the lumen at the bottom and 3 mm for the lumen at the top. The top bar and the ends of the racks that are adjacent to it, it is necessary to cut at an angle of 45 °.
Next, you need to assemble the door box. Its angles are connected by several self-stakes, the length of which should reach the central part of the second bar. The two fastening elements are screwed at an angle from the side of the rack, the third is placed between them, but screws up at the top.
After that, the hinge is installed. On the door it is necessary to note the placement of the fastening mechanism. To do this, on the end part of the web you need to measure 20 cm and attach a loop. Its circuit will be needed to circle with a simple pencil or sharpened knife. In this place, you need to choose a groove on the desired depth. It can be prepared using the chisel, but in order for the recess to be made carefully, you will need to use the mill. With this tool, you can perform work quickly and without errors.
Article on the topic: Car curtains: species, fastening features
Through a plate of the loop, which is paved in the recesses, the seer must be outlined space for fastening elements, and then drill holes for them. Their diameter should be 1.2-1.4 mm less than the diameter of the fasteners. An identical method for any of the sash should make a recess for the riglel.
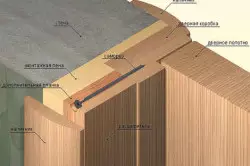
Installing the door frame in the context.
Next, it is necessary to impose the doors on the box, on the bars to schedule a place for the loops, after which make the recess on them in the same way as on the canvases. You can find fastening mechanisms that do not need preparatory work. However, they are used quite rare, since experienced masters have such devices cause some doubts.
You need to install hinges on all sash and design stands. Then the rhegel is installed on any of the canvases.
How is the installation of the box in the opening?
In the process of installing the box in the opening, with the help of the construction level, you will need to check the accuracy of its placement.To the wall, the design is fixed with a large-length screw (approximately 8-10 cm). The first thing will be needed to fix the side racks. Between them and the wall should be mounted on wood spacers.
The resulting space around the box must be filled with construction foam. It is necessary to take into account its level of expansion (1: 5). The elements of the door block will need to be protected from a construction foam. After its hardening, the knife must be carefully removed, then close the clearance by the platband. The canvas of the doors do it with their own hands to hang on the appropriate place, after which it is necessary to drill a hole for a removal plate of the beelel at a small angle.
How to mount a two-dimensional interroom door?
Installation of guide elements
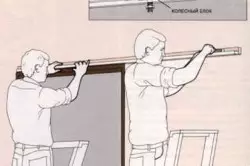
Installing the sliding door.
Sliding doors are good replacement by swollen options. With their help, you can free part of the space, which is important if repairs are made in a small apartment.
When choosing two-dimensional doors, you will need to pay attention to the material from which they are manufactured. If one guide element is enough for design from a tree, then a heavy glass design will need to install multiple fixtures. The lower guide element needs to be planned so that you can deepen the design to the floor. It must be attached to the finishing of the outdoor base. The horizontality of this element must be checked by a building level.
To determine the position of the upper guide element, which is fixed primarily, the door must be led to the impeller and on its top to hold the horizontal line. At the same time it will be necessary to take into account that there should be a 12-14 mm gap between the floor base and the web. It is possible to immediately put the laying of the required thickness under the design.
Article on the topic: Installation of a towel rail in the bathroom: replacement and connection of the new
The bar on which the guide element will be installed, should be placed horizontally. Otherwise, the doors will not be able to open or will go away. The timber is fixed with dowels or screws. Everything will depend on the wall material. In addition, you can find models with guide elements that are fixed on the brackets or directly to the ceiling design.
It is necessary to retreat several millimeters from the wall, after which it is necessary to install a guide to the lower part of the bar with screws. It is necessary to exhibit it strictly by level.
Upon the upper end part of the web, you need to measure on both sides of 30-40 mm, after which the brackets are screwed. If the lower guide element is mounted, then at the bottom of the door design, it is necessary to deepen a depth of 20 mm. Its width must be a few millimeters more than the width of the bottom plank, which is performed as a knife or flag. This process is quite difficult to perform in domestic conditions, therefore it is recommended to select a lower guide element that consists of a profile or several slats.
How to hide the canvas?
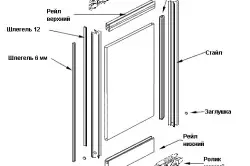
Sliding door assembly scheme.
Rollers with screws for support are installed in the upper guide element. At its ends, limiters are mounted. The canvas need to be installed on the flap of the bottom plank and hang on the screws with brackets. Nuts for fixing you need to spin slightly. The door should be adjusted vertically, given the gap over the floor base. The same method you need to hang the second door. Next, using a wrench, you must completely tighten the nut and block the cloth on the rollers.
After that, you will need to fit the installed design. Before the start of this stage of installation, it is necessary to prepare the grounds so that there are no difficulties that are associated with the removal of construction foam. Doors must be carefully closed with cellophane, and the box is to salary with a painting scotch. After that, the spacespace between the wall and the door can be performed.
Construction foam will dry out a few hours. This material should have a low expansion coefficient, otherwise the door frame will be raised quickly.
At the end, decorative strips and fittings are installed.
Install the two-dimensional interior door is simple enough, however it is important to comply with the sequence of actions.
