When building private houses in two or more floors, as well as the operation of two-level apartments, you need to provide a comfortable lift up. Modular stairs take away a minimum of free space and organically fit into the interior of the premises. Such structures are collected from individual elements, finished products are characterized by optimum strength, convenience and beautiful design.
What is a modular staircase?
The design made of prefabricated fragments equipped with steps for lifting is called a modular staircase. Its distinctive feature is the speed of installation - in a few hours you can easily assemble the product using the minimum set of tools.
The stair structures of this type are a fairly new invention, rapidly gaining popularity.
![Types and features of modular stairs [system build options with their own hands]](/userfiles/69/2174_1.webp)
Main fragments of stairs:
- The frame part is the starting unit, the average module, the finishing fragment;
- Filling the spans - a stage of plastic, PVC plywood, natural or pressed wood;
- Flexible and retaining elements - balusters, hospitals, handrails, railings, racks, brackets.
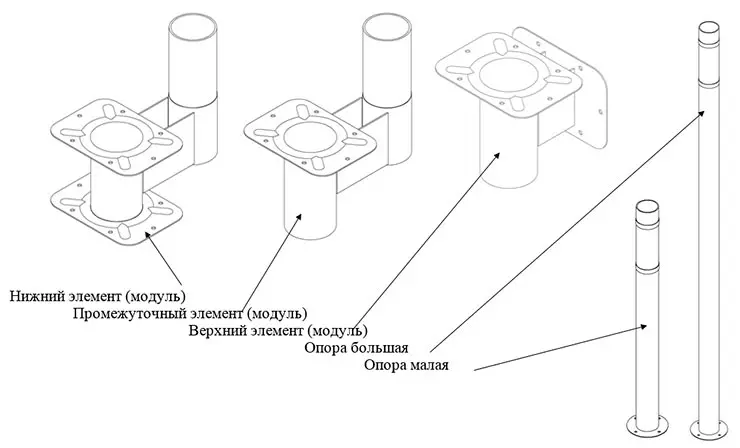
For the manufacture of the frame, high-strength stainless steel coated with anti-corrosion composition, or natural wood, if the modular staircases from the tree are made according to an individual project. In order for the assembled design to meet the requirements of strength and safety, you need to choose a model whose frame is made of thick metal. Installing modular products is allowed in houses with an inter-storey distance to 3-3.5 meters.

Advantages of installation and operation
The use of the staircase from the modules simplifies the solution to the installation of a compact, small-sized and durable design. Thanks to the simple installation, the product is easy to assemble independently, and this can be done at the final stage of building a house or arrangement of a two-level apartment in the city.
Advantages of prefabricated metal or wood models:
- High strength due to stainless steel frame;
- a large number of varieties, wide range of colors;
- ease of installation, and if necessary - dismantling the product;
- the ability to adjust the angle of rotation (except for hairpins);
- minimal use of free space room;
- maintainability, replacement of worn out parts, compounds;
- The use of steps, railings, handrails from different materials.
Wooden modular ladders and metal models belong to universal designs that can be installed in rooms of different areas, rotate, secure in convenient ways.
Products "Prestige" brand gently fit into the overall interior, do not disturb the inner architecture of buildings, well combined with facing and finishing materials - glass, stone, wood.
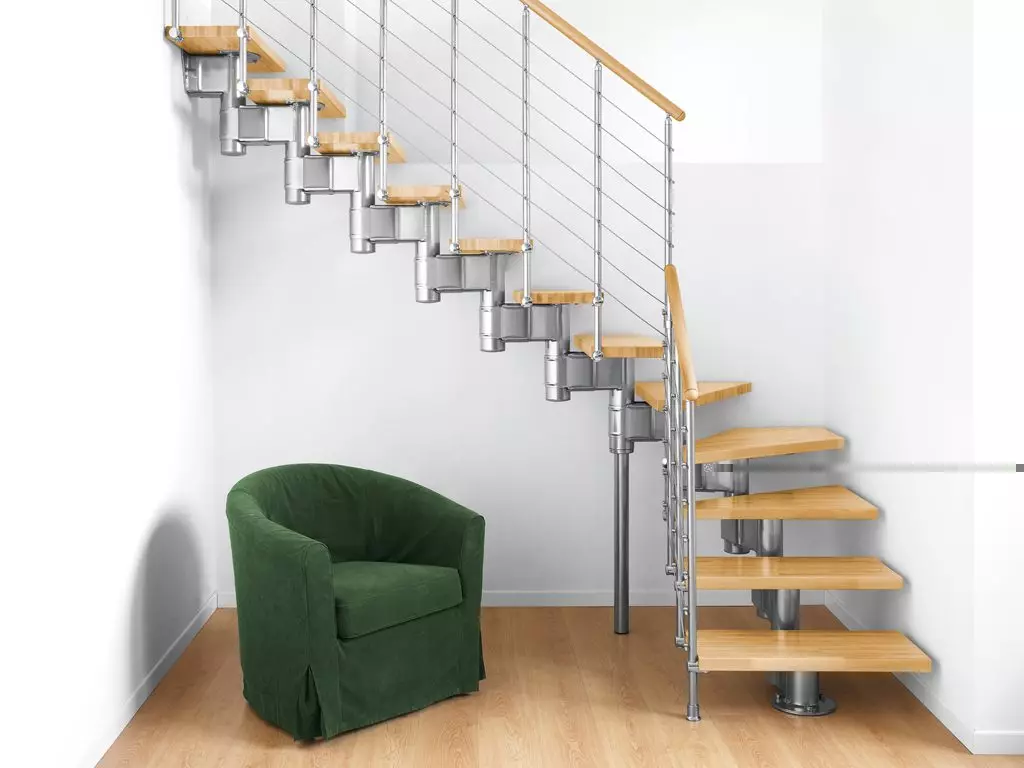
Advantages and disadvantages
The undoubted pluses of modular products belongs to the simplicity of the installation method - the installation of the stairs is easy to perform with their own hands. Due to the diversity of forms, the configurations of the stairs acquire a completely modern appearance, allow you to realize interesting design ideas.
Article on the topic: Main options for lighting stairs in the house and selection criteria (+58 photos)
The pluses of structures from modules include pricing availability (the cost of production is lower than in individual orders manufactured). Fragments of stairs can be combined in different ways, wooden and metal products of the prestige brand have a presentable view, the steps are highly durable.
![Types and features of modular stairs [system build options with their own hands]](/userfiles/69/2174_5.webp)
When choosing a model, you need to pay attention to some drawbacks:
- a large number of connecting fasteners that ensure the stability of the structure;
- use of extra corners for reliable installation of steps;
- Mandatory presence of metal parts of the frame, which are constantly in sight.
Modular samples are inferior to stationary marching and screw staircases in terms of safety. Despite the impressive safety margin, good performance characteristics, connecting fasteners wear out, so it will not be superfluous to periodically check the state of fixing and fastening parts.
Over time, skews may form or sagging fragments in places of connections - worn parts need to be replaced.
![Types and features of modular stairs [system build options with their own hands]](/userfiles/69/2174_6.webp)
To choose the optimal version of the direct or rotary staircase, it is worth consulted with a specialist. The master can suggest which design is rational to install in a particular room, taking into account the load, operating frequency, architectural features, calculate the size of the product, help with the installation.
Main species
Depending on the design features and configuration, modular products are classified into several types:
- Direct (marching) with a platform and without it - an option for spacious space, retains characteristics during long-term operation.
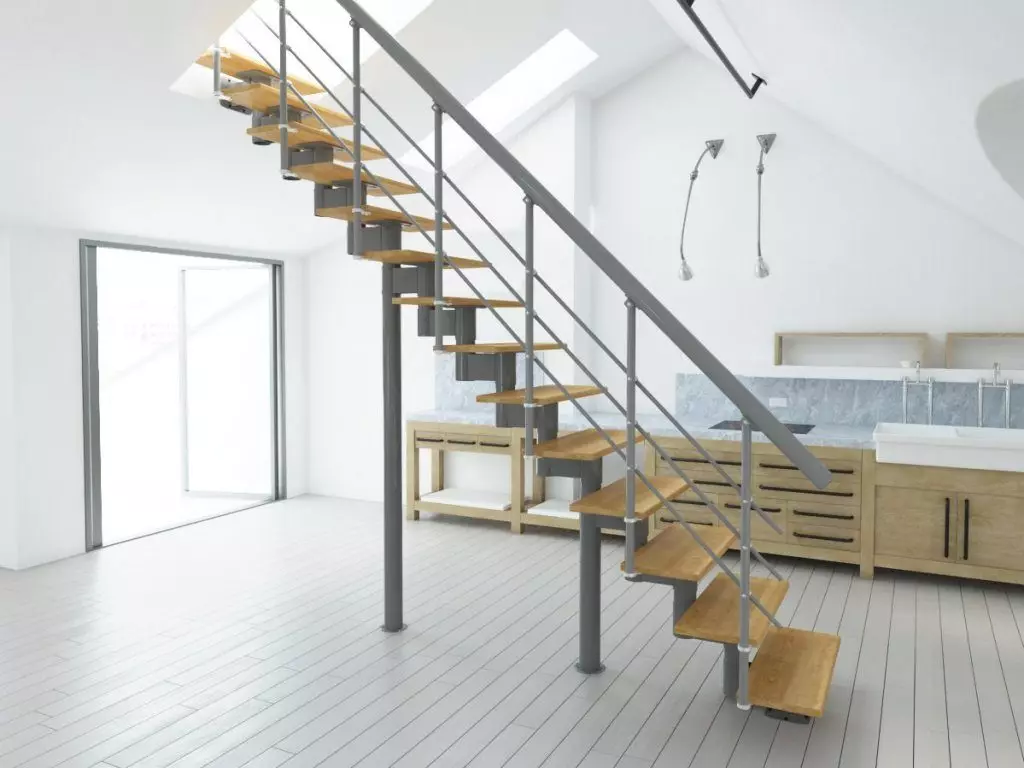
- Arcuate (spiral) - used for mounting in a limited space, does not contain direct sections, is a swivel.
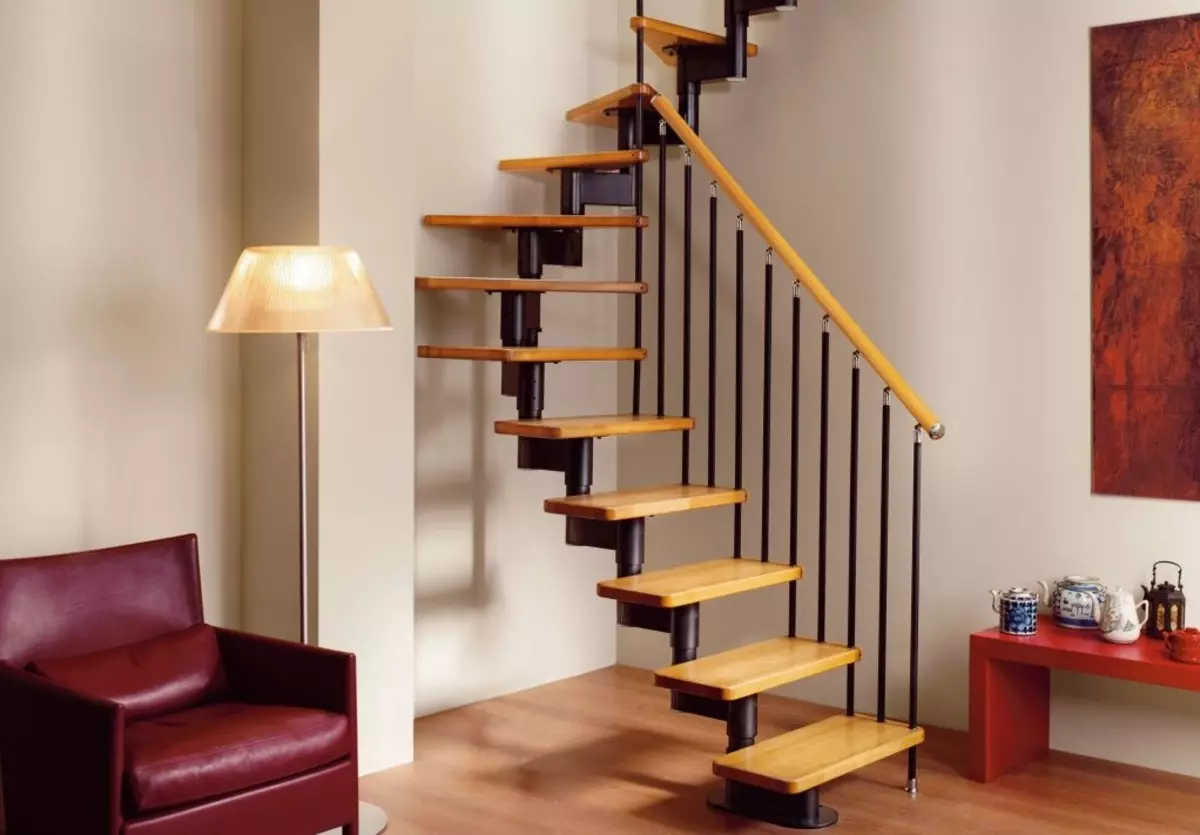
- Rotary (running) - the steps are rotated at a certain angle and enter each other.
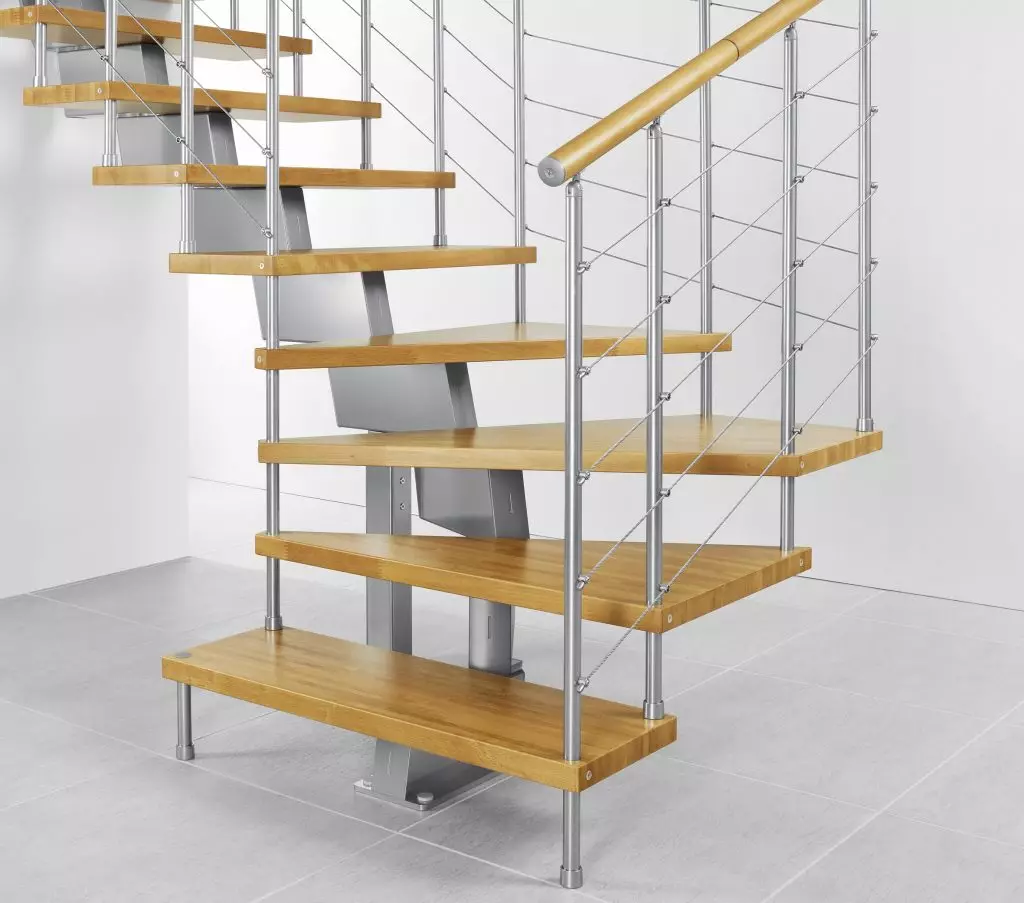
- P-shaped - staircase with an angle of rotation 180 degrees, combined with a platform or running steps.
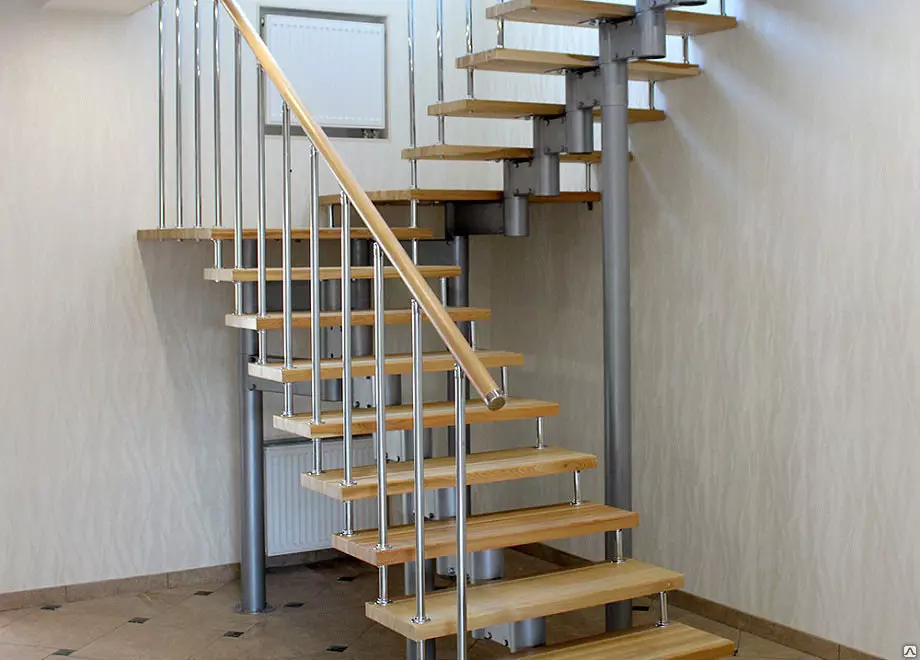
- Mr. modular staircase - the product consists of two marches, the angle of rotation of the model is 90 degrees.
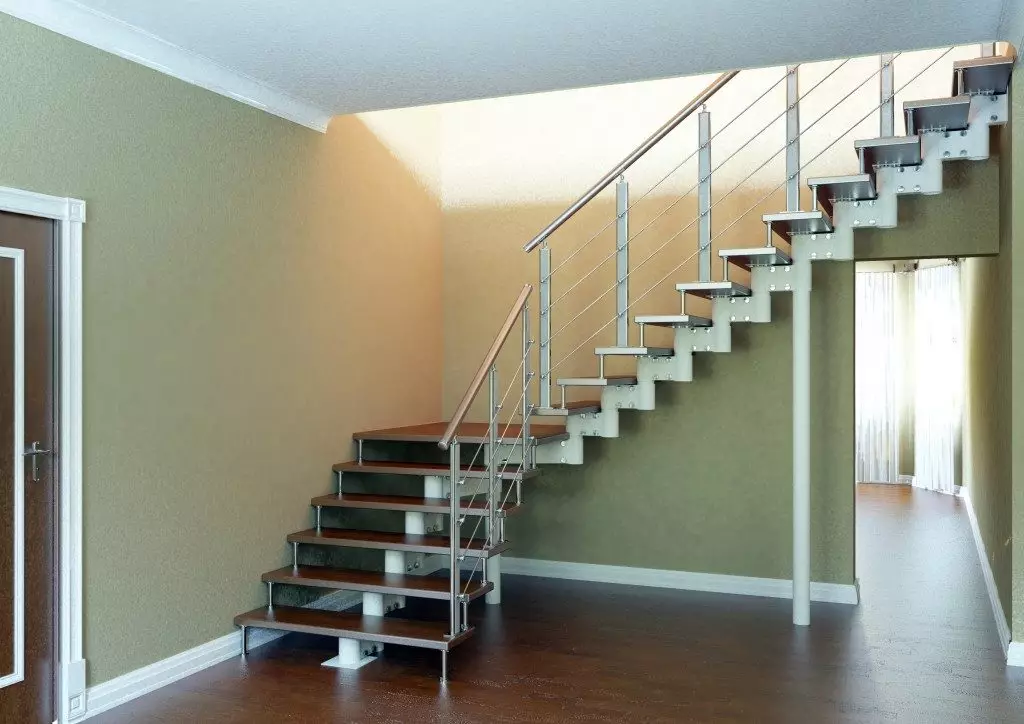
There are quite a few options - to your taste in a specialized company, you can choose a curvilinear circular model, a product of three marches with two intermediate sites, a combined P-shaped staircase or with a M-shaped span and running steps below or from above, a curvilinear spiral model resembling screw staircase.
When choosing a specific model, focus on the features of the room, the availability of free space, the type of installation. The height between tiers defines the number of steps and angle of rotation.
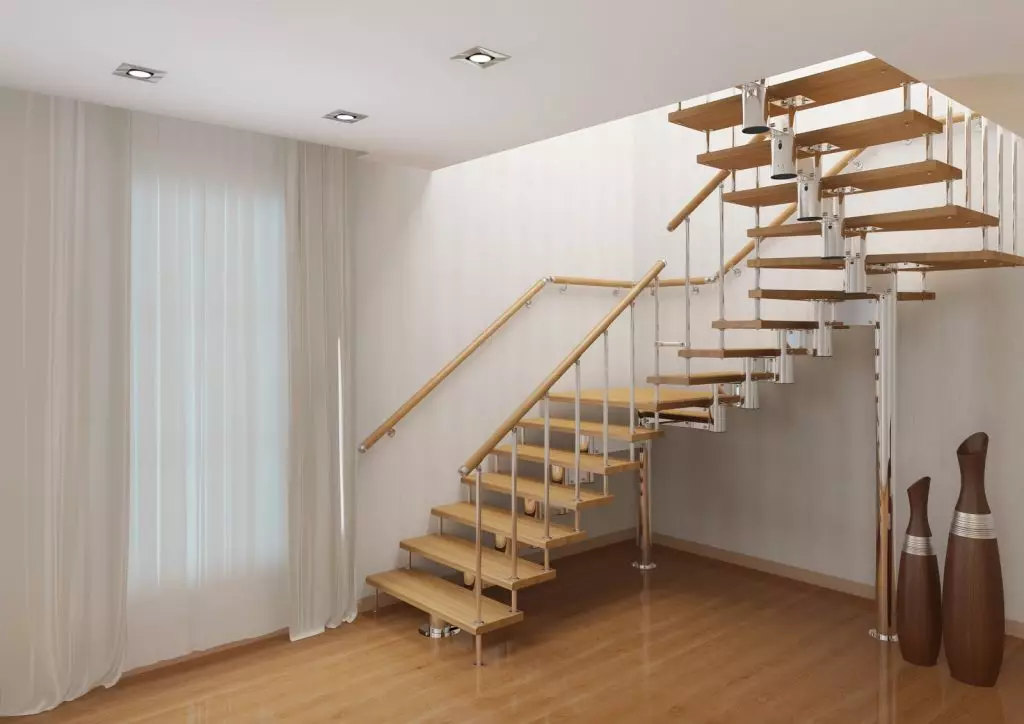
On video: Tips for choosing a modular staircase.
Assembly options for stairs
Work on the installation of the team design in a private house consists of several stages, namely the preparation of free space, a set of tools and fasteners. First you need to select the optimal place to install and select the staircase assembly option. There are three main types of connecting modular designs - a module into a module, on clamps, on a threaded heel. Each embodiment has its own characteristics.Article on the topic: A stool with a transformation into a ladder - a universal chair or two subjects in one
Module in module
The first generation stairs are collected according to the "module module" principle. This means that the components of a smaller diameter pipe must be installed in elements with a large diameter. The frame modules are woven, and the pipe plates are connected using bolts.
![Types and features of modular stairs [system build options with their own hands]](/userfiles/69/2174_13.webp)
Features of the assembly "Module in the module":
- acceptable value of prefabricated structures;
- the inability to adjust the steps in height;
- There is a small curvature of the finished product;
- There remains a slight backlash between the modules.
Installation "Module to the module" is quite common, as it takes a little time. But with long-term operation, fragments of metal modular stairs can be saved.
![Types and features of modular stairs [system build options with their own hands]](/userfiles/69/2174_14.webp)
Threaded hairpins
When fixing the staircase with threaded studs, you need to connect a large number of separate module fragments. This requires more time to assemble the product, but the result of this costs - the connection site is almost imperceptible, so the staircase looks more neat and holistic.
![Types and features of modular stairs [system build options with their own hands]](/userfiles/69/2174_15.webp)
Fastening on threaded studs gradually weaken, so you need to periodically pull the nuts to periodically so that the product is not risen. The use of spills does not allow you to adjust the height of the steps, and more time is required to install the model. To delay fasteners, you need to pick up suitable tools.
![Types and features of modular stairs [system build options with their own hands]](/userfiles/69/2174_16.webp)
According to the principle of clamp
The second generation stairs are copies that are collected on clamp with tight fixation of all fragments. The framework of the products on the second floor of the house is made of two pipes connected by the welded part, and the element with the flange under the fastening of the stage.
Features of assembly on the principle of clamp:
- Details are connected by tie bolts;
- designs can be given any position;
- An arbitrary angle of rotation is allowed;
- You can adjust the height of the stairs.
More modern stairs on clamps are more expensive than analogues, but differ in high rigidity and durability. It should be borne in mind that the maximum load should not exceed 250 kg.
![Types and features of modular stairs [system build options with their own hands]](/userfiles/69/2174_17.webp)
Important comments
Before choosing any model, it is necessary to calculate which staircase is optimally suitable for the room, how many steps it should be, which model is better in quality. You should decide on the shape, turn, installation type.
To obtain as a result, a solid and durable typical design, you need to take into account the recommendations of the specialists:
- The optimal angle of inclination varies in the range of 39-43 degrees, is higher.
- For convenient operation of the product, the minimum adapter height should be 180-200 mm, the maximum is 240 mm.
- Additional attachments in the form of retaining columns are installed every 4-5 modules.
- The opening for lifting to the top floor should be at least 2500x900 mm.
- To assemble the product you need to use strong connecting parts - screws, bolts.
- To rotate the modular staircase 180 degrees, you need to install six modules and running steps.
- The size of the base of the retaining rack is 60x120 mm, not less than 4 mounting bolts, anchors, screws.
![Types and features of modular stairs [system build options with their own hands]](/userfiles/69/2174_18.webp)
The number of steps in the finished typical design depends on the height between the floors. It is important to take into account the geometry of the descent, and the installation of the product should be started from above - the finishing module, space, intermediate supports, starting module, installation of the fence.
Article on the topic: How to make a staircase in a basement: the main stages of manufacture on three examples
Making self-made modular staircase
Modular lifting device can not only collect with your own hands, but also independently make. The product is accurate, visually light. A typical staircase can be given any desired shape and angle of rotation. Before starting work, you need to perform calculations and measurements, draw the sketch of the product and stock tools and materials.Preparatory stage
First you need to make a room drawing in a private house, in which the staircase will be installed. You can use special computer data programs for this or count and draw up a drawing at millimeter paper.
The preparatory stage includes:
- Recreation of the room drawing after performing the necessary measurements.
- An image of the room in the section, floor lines mark and ceiling on a separate sheet.
- Sketch (schematic) Playing the stairs in the drawing to select the shape and number of steps.
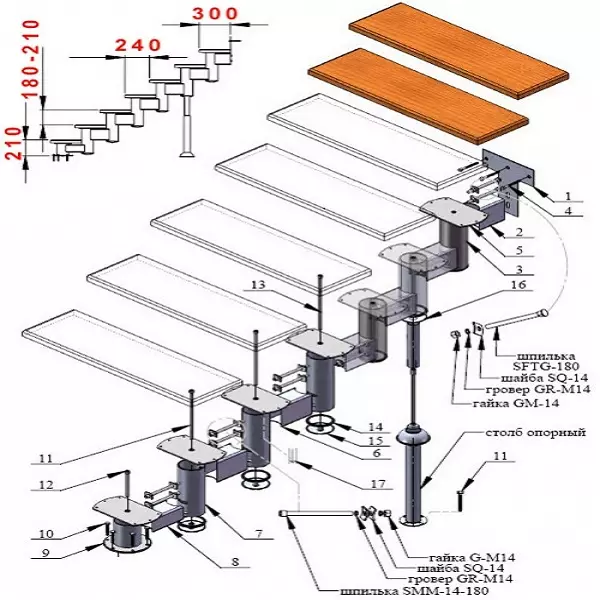
At this stage, you need to clearly represent the general view of the stairs and its location in the room, pick up the optimal method of assembly and fasteners. If the lower step in the drawing is low, the number of steps need to be risen first, taking into account the height from the floor to the ceiling. If an unequal number comes out, for example, 15.5 steps, you need to make 15 pieces, and the remaining 500 mm evenly distribute to the height of all steps.
After that, it is necessary to transfer the projection of the steps to the drawing of the room, calculate the number of the obtained modules of the same shape and sizes. After preparing the room, you can start assembling the design.
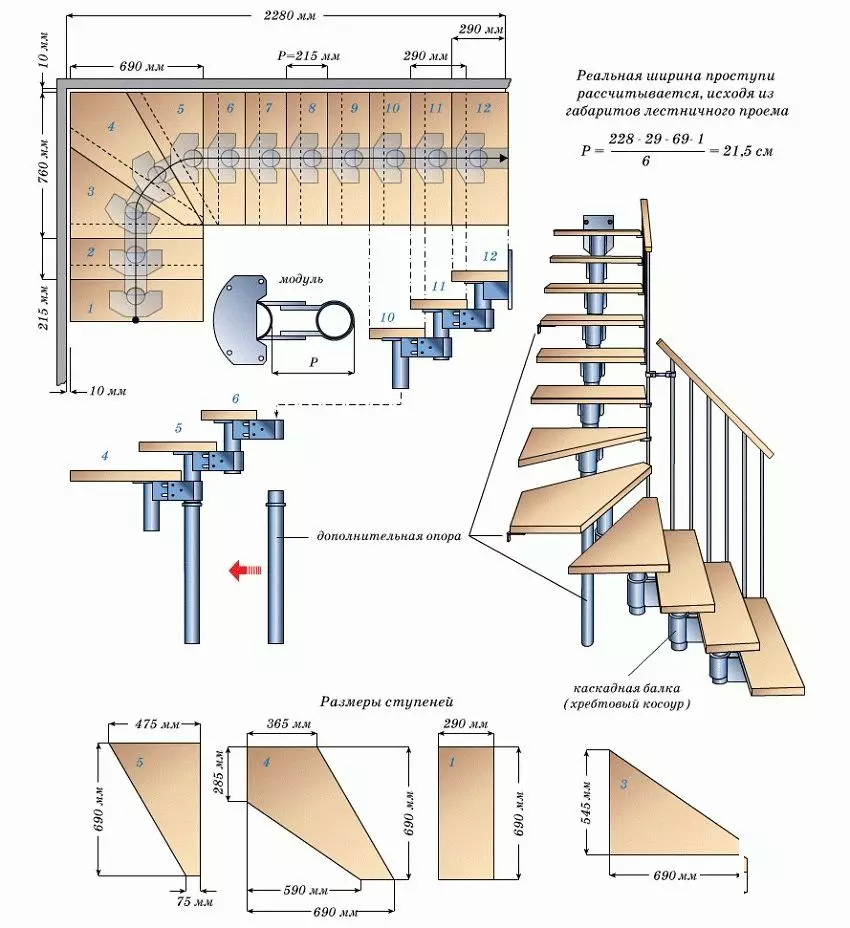
The main stage
For the manufacture of stairs, it is recommended to use solid wood, and metal structures are used to perform a frame. Filling the spans - a board with a thickness of 4-5 cm, the connecting elements are joinery of wood and screws.
The assembly of the modular staircase is as follows:
1. Modular elements are made from profile pipes with a wall thickness of 5 mm, combined with welding and bolts.
![Types and features of modular stairs [system build options with their own hands]](/userfiles/69/2174_21.webp)
2. Under the installation of supports you need to prepare concrete bases, which immediately install the supporting structures.
![Types and features of modular stairs [system build options with their own hands]](/userfiles/69/2174_22.webp)
3. The modules are attached to the supports, if necessary, metal corners are welded for mounting wooden steps.
![Types and features of modular stairs [system build options with their own hands]](/userfiles/69/2174_23.webp)
4. Prepared Steel framework is coated with steps, the hospitals, railings and handrails of fences are installed.
![Types and features of modular stairs [system build options with their own hands]](/userfiles/69/2174_24.webp)
An independent manufacture of modular stairs to the second floor is a difficult process, to perform which you need to navigate the drawings, have welding equipment and tools. It is much easier to buy a team model and order its installation to those skilled in the art - it will save time and money. Stairs and individual modules serve for a long time, so it is quite suitable for organizing a comfortable and safe lift to the upper floors.
Examples of assembly stairs from ready-made modules (2 video)
Different design solutions (70 photos)
![Types and features of modular stairs [system build options with their own hands] Types and features of modular stairs [system build options with their own hands]](/userfiles/69/2174_25.webp)
![Types and features of modular stairs [system build options with their own hands] Types and features of modular stairs [system build options with their own hands]](/userfiles/69/2174_26.webp)
![Types and features of modular stairs [system build options with their own hands] Types and features of modular stairs [system build options with their own hands]](/userfiles/69/2174_27.webp)
![Types and features of modular stairs [system build options with their own hands] Types and features of modular stairs [system build options with their own hands]](/userfiles/69/2174_28.webp)
![Types and features of modular stairs [system build options with their own hands] Types and features of modular stairs [system build options with their own hands]](/userfiles/69/2174_29.webp)
![Types and features of modular stairs [system build options with their own hands] Types and features of modular stairs [system build options with their own hands]](/userfiles/69/2174_30.webp)
![Types and features of modular stairs [system build options with their own hands] Types and features of modular stairs [system build options with their own hands]](/userfiles/69/2174_31.webp)
![Types and features of modular stairs [system build options with their own hands] Types and features of modular stairs [system build options with their own hands]](/userfiles/69/2174_32.webp)
![Types and features of modular stairs [system build options with their own hands] Types and features of modular stairs [system build options with their own hands]](/userfiles/69/2174_33.webp)
![Types and features of modular stairs [system build options with their own hands] Types and features of modular stairs [system build options with their own hands]](/userfiles/69/2174_34.webp)
![Types and features of modular stairs [system build options with their own hands] Types and features of modular stairs [system build options with their own hands]](/userfiles/69/2174_35.webp)
![Types and features of modular stairs [system build options with their own hands] Types and features of modular stairs [system build options with their own hands]](/userfiles/69/2174_36.webp)
![Types and features of modular stairs [system build options with their own hands] Types and features of modular stairs [system build options with their own hands]](/userfiles/69/2174_37.webp)
![Types and features of modular stairs [system build options with their own hands] Types and features of modular stairs [system build options with their own hands]](/userfiles/69/2174_38.webp)
![Types and features of modular stairs [system build options with their own hands] Types and features of modular stairs [system build options with their own hands]](/userfiles/69/2174_39.webp)
![Types and features of modular stairs [system build options with their own hands] Types and features of modular stairs [system build options with their own hands]](/userfiles/69/2174_40.webp)
![Types and features of modular stairs [system build options with their own hands] Types and features of modular stairs [system build options with their own hands]](/userfiles/69/2174_41.webp)
![Types and features of modular stairs [system build options with their own hands] Types and features of modular stairs [system build options with their own hands]](/userfiles/69/2174_42.webp)
![Types and features of modular stairs [system build options with their own hands] Types and features of modular stairs [system build options with their own hands]](/userfiles/69/2174_43.webp)
![Types and features of modular stairs [system build options with their own hands] Types and features of modular stairs [system build options with their own hands]](/userfiles/69/2174_44.webp)
![Types and features of modular stairs [system build options with their own hands] Types and features of modular stairs [system build options with their own hands]](/userfiles/69/2174_45.webp)
![Types and features of modular stairs [system build options with their own hands] Types and features of modular stairs [system build options with their own hands]](/userfiles/69/2174_46.webp)
![Types and features of modular stairs [system build options with their own hands] Types and features of modular stairs [system build options with their own hands]](/userfiles/69/2174_47.webp)
![Types and features of modular stairs [system build options with their own hands] Types and features of modular stairs [system build options with their own hands]](/userfiles/69/2174_48.webp)
![Types and features of modular stairs [system build options with their own hands] Types and features of modular stairs [system build options with their own hands]](/userfiles/69/2174_49.webp)
![Types and features of modular stairs [system build options with their own hands] Types and features of modular stairs [system build options with their own hands]](/userfiles/69/2174_50.webp)
![Types and features of modular stairs [system build options with their own hands] Types and features of modular stairs [system build options with their own hands]](/userfiles/69/2174_51.webp)
![Types and features of modular stairs [system build options with their own hands] Types and features of modular stairs [system build options with their own hands]](/userfiles/69/2174_52.webp)
![Types and features of modular stairs [system build options with their own hands] Types and features of modular stairs [system build options with their own hands]](/userfiles/69/2174_53.webp)
![Types and features of modular stairs [system build options with their own hands] Types and features of modular stairs [system build options with their own hands]](/userfiles/69/2174_54.webp)
![Types and features of modular stairs [system build options with their own hands] Types and features of modular stairs [system build options with their own hands]](/userfiles/69/2174_55.webp)
![Types and features of modular stairs [system build options with their own hands] Types and features of modular stairs [system build options with their own hands]](/userfiles/69/2174_56.webp)
![Types and features of modular stairs [system build options with their own hands] Types and features of modular stairs [system build options with their own hands]](/userfiles/69/2174_57.webp)
![Types and features of modular stairs [system build options with their own hands] Types and features of modular stairs [system build options with their own hands]](/userfiles/69/2174_58.webp)
![Types and features of modular stairs [system build options with their own hands] Types and features of modular stairs [system build options with their own hands]](/userfiles/69/2174_59.webp)
![Types and features of modular stairs [system build options with their own hands] Types and features of modular stairs [system build options with their own hands]](/userfiles/69/2174_60.webp)
![Types and features of modular stairs [system build options with their own hands] Types and features of modular stairs [system build options with their own hands]](/userfiles/69/2174_61.webp)
![Types and features of modular stairs [system build options with their own hands] Types and features of modular stairs [system build options with their own hands]](/userfiles/69/2174_62.webp)
![Types and features of modular stairs [system build options with their own hands] Types and features of modular stairs [system build options with their own hands]](/userfiles/69/2174_63.webp)
![Types and features of modular stairs [system build options with their own hands] Types and features of modular stairs [system build options with their own hands]](/userfiles/69/2174_64.webp)
![Types and features of modular stairs [system build options with their own hands] Types and features of modular stairs [system build options with their own hands]](/userfiles/69/2174_65.webp)
![Types and features of modular stairs [system build options with their own hands] Types and features of modular stairs [system build options with their own hands]](/userfiles/69/2174_66.webp)
![Types and features of modular stairs [system build options with their own hands] Types and features of modular stairs [system build options with their own hands]](/userfiles/69/2174_67.webp)
![Types and features of modular stairs [system build options with their own hands] Types and features of modular stairs [system build options with their own hands]](/userfiles/69/2174_68.webp)
![Types and features of modular stairs [system build options with their own hands] Types and features of modular stairs [system build options with their own hands]](/userfiles/69/2174_69.webp)
![Types and features of modular stairs [system build options with their own hands] Types and features of modular stairs [system build options with their own hands]](/userfiles/69/2174_70.webp)
![Types and features of modular stairs [system build options with their own hands] Types and features of modular stairs [system build options with their own hands]](/userfiles/69/2174_71.webp)
![Types and features of modular stairs [system build options with their own hands] Types and features of modular stairs [system build options with their own hands]](/userfiles/69/2174_72.webp)
![Types and features of modular stairs [system build options with their own hands] Types and features of modular stairs [system build options with their own hands]](/userfiles/69/2174_73.webp)
![Types and features of modular stairs [system build options with their own hands] Types and features of modular stairs [system build options with their own hands]](/userfiles/69/2174_74.webp)
![Types and features of modular stairs [system build options with their own hands] Types and features of modular stairs [system build options with their own hands]](/userfiles/69/2174_75.webp)
![Types and features of modular stairs [system build options with their own hands] Types and features of modular stairs [system build options with their own hands]](/userfiles/69/2174_76.webp)
![Types and features of modular stairs [system build options with their own hands] Types and features of modular stairs [system build options with their own hands]](/userfiles/69/2174_77.webp)
![Types and features of modular stairs [system build options with their own hands] Types and features of modular stairs [system build options with their own hands]](/userfiles/69/2174_78.webp)
![Types and features of modular stairs [system build options with their own hands] Types and features of modular stairs [system build options with their own hands]](/userfiles/69/2174_79.webp)
![Types and features of modular stairs [system build options with their own hands] Types and features of modular stairs [system build options with their own hands]](/userfiles/69/2174_80.webp)
![Types and features of modular stairs [system build options with their own hands] Types and features of modular stairs [system build options with their own hands]](/userfiles/69/2174_81.webp)
![Types and features of modular stairs [system build options with their own hands] Types and features of modular stairs [system build options with their own hands]](/userfiles/69/2174_82.webp)
![Types and features of modular stairs [system build options with their own hands] Types and features of modular stairs [system build options with their own hands]](/userfiles/69/2174_83.webp)
![Types and features of modular stairs [system build options with their own hands] Types and features of modular stairs [system build options with their own hands]](/userfiles/69/2174_84.webp)
![Types and features of modular stairs [system build options with their own hands] Types and features of modular stairs [system build options with their own hands]](/userfiles/69/2174_85.webp)
![Types and features of modular stairs [system build options with their own hands] Types and features of modular stairs [system build options with their own hands]](/userfiles/69/2174_86.webp)
![Types and features of modular stairs [system build options with their own hands] Types and features of modular stairs [system build options with their own hands]](/userfiles/69/2174_87.webp)
![Types and features of modular stairs [system build options with their own hands] Types and features of modular stairs [system build options with their own hands]](/userfiles/69/2174_88.webp)
![Types and features of modular stairs [system build options with their own hands] Types and features of modular stairs [system build options with their own hands]](/userfiles/69/2174_89.webp)
![Types and features of modular stairs [system build options with their own hands] Types and features of modular stairs [system build options with their own hands]](/userfiles/69/2174_90.webp)
![Types and features of modular stairs [system build options with their own hands] Types and features of modular stairs [system build options with their own hands]](/userfiles/69/2174_91.webp)
![Types and features of modular stairs [system build options with their own hands] Types and features of modular stairs [system build options with their own hands]](/userfiles/69/2174_92.webp)
![Types and features of modular stairs [system build options with their own hands] Types and features of modular stairs [system build options with their own hands]](/userfiles/69/2174_93.webp)
![Types and features of modular stairs [system build options with their own hands] Types and features of modular stairs [system build options with their own hands]](/userfiles/69/2174_94.webp)
