Many homeowners, planning a solid apartment repairs, are solved on redevelopment, equipping the opening in the bearing wall. Such a need may arise, accepting you to increase the size of the bathroom, combine the kitchen with the living room or turn an apartment to the studio. For residents of panel high-rise buildings, the opening of the openings in the bearing walls is not only a problem only from the point of view of attractive design. Redevelopment will require a competent technical approach, coordination with communal services, obtaining permits and compliance with hole punching technology. In this article, we will look at how to produce and legitimize the opening in the bearing wall.
Concept about the design of the house
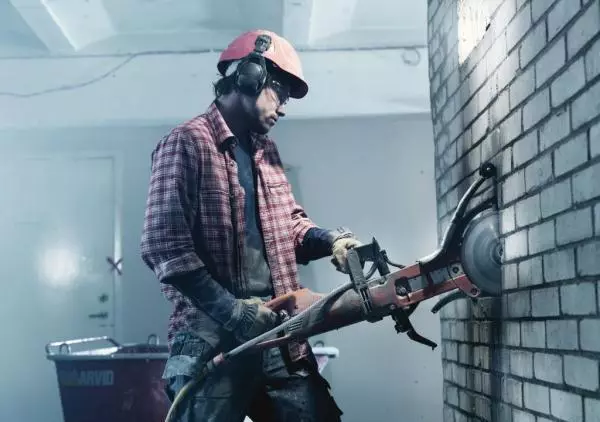
The carrier is a wall that supports overlaps. The design of the panel house involves the presence of such blocks as vertical plates support. Such dismantling without the installation of supporting mechanisms, the plates are cracked on top, as a result of which the floor and walls of the apartment will go cracks. If it does not eliminate the problem on time, the building can collapse.
As you can see, capital walls are an extremely important element in the structure of the whole house. It is possible to determine their location by such a housing plan, which is listed in the serviceport. You can get acquainted with the scheme at the technical inventory bureau or in the HSEK. On the apartment scheme, the main partitions will be highlighted with thick lines.
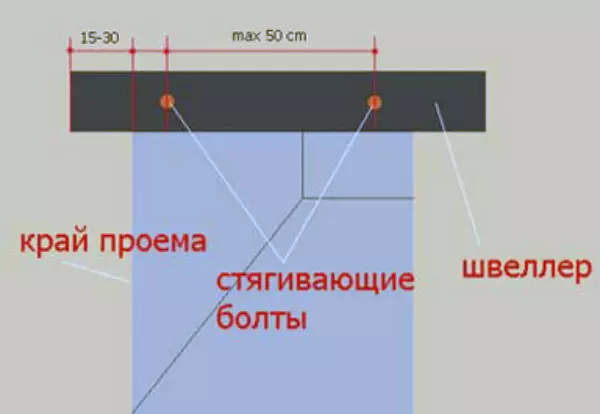
Diagram of the device doorway in the bearing wall
If you have not received access to the necessary documents, you can try to determine this wall yourself. Pay attention to the thickness - as a rule, carrier plates are wider. Almost all carrier blocks are located at the junction of apartments and at the junction of the apartment and the staircase.
If you are not sure about the capital, this wall or ordinary, remember: the expansion of the opening in the bearing wall will require special permission, and experts from the heading, which will issue it, will give an explanation on this issue.
Article on the topic: All nuances laying tiles under brick for interior decoration
Whether the opening is allowed
Make opening in in many cases. Often the owners of apartments to hear the refusal. The causes of the solution are several:
- Outdated carrier structures of the whole building. The fact is that every home has its age, and if your age exceeds 20 years, and the overhaul has not been produced never, then make the opening in the bearing wall of the house are fraught with negative consequences.
- The door in the bearing wall floor is higher, below will make it impossible to redevelop your apartment. It is important to pay attention to the location of such holes - they should not be exactly over the other.
- Another reason for the failure is the number of apartments. The first and second floor apartments are the maximum pressure, therefore it is likely to obtain permission to cut holes minimal.
- The presence of construction defects. In homes, dealt with violations of construction technology, there are discrepancies between interpanel seams, the slots between overlaps and blocks and other defects. In such cases, you will receive either categorical refusal, or the requirements of the additional enhancement of the wall.
- Material wall house. In the houses with brick walls, get permission to break the hole lighter than in panel or monolithic buildings.
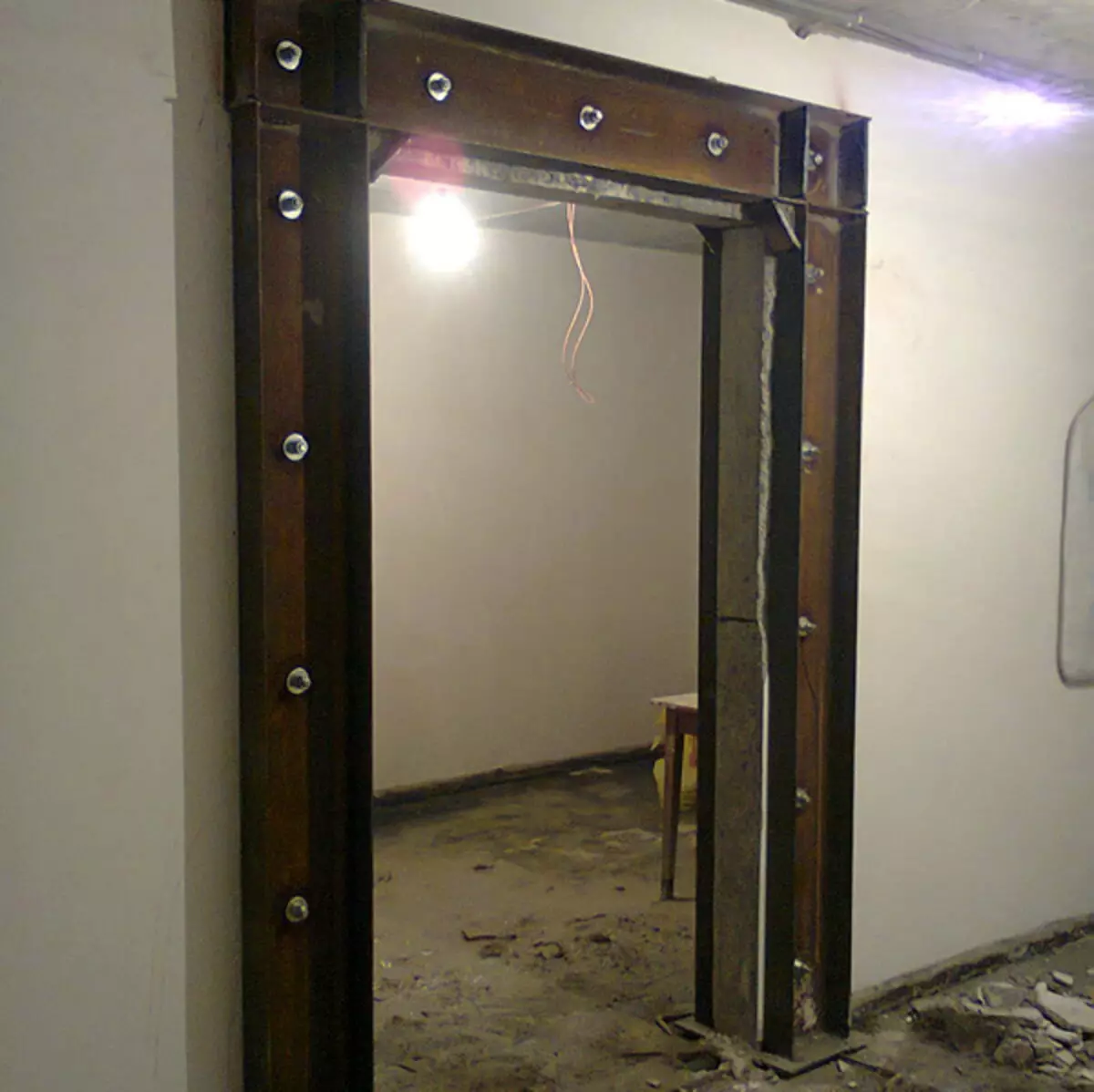
Remember: Before you begin to redecessing, you need to coordinate the opening in the bearing wall.
A number of documents and references will be required, but it is better to get them immediately than to experience anxiety after. Housing inspection When identifying inconsistent redevelopment, it has the full right to write you a fine of 3 thousand rubles. The fine is small, but besides him, you will all equal to get permission. If, according to the results of the check, the cut out doors in the bearing wall will be with violations, you will be enclosed to lay a hole, with the result that all your repair work will be meaningless.
An apartment where there are impersonal changes, it is impossible to sell officially.
Article on the topic: Wallpapers for a teenager room
Is it possible to demolish whole
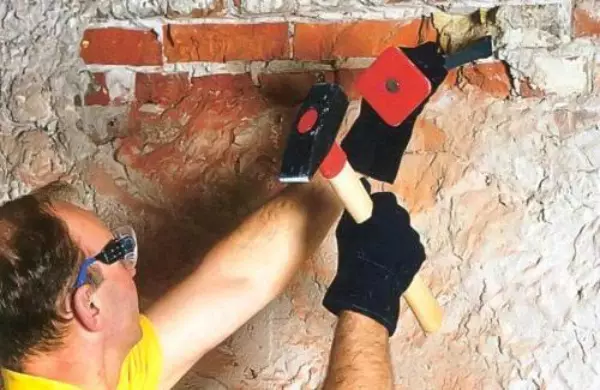
The demolition of the capital partition is definitely not possible and not one specialist will not give permission for this. A complete dismantling of the carrying structures is fraught with the collapse of the ceiling plates.
What you need
To arrange the opening, you are required:
- Project documents. Under this point implies a restructuring plan made by the designer engineer. To make a rework plan, you need to contact the Institute of Design. An even more successful option will be the appeal to the design department of the same construction company, which was engaged in the construction of the house. After the engineer has determined whether the reorganization of housing is possible and in what form, it will make a final plan and give a package of project documents (resolution on the bearing ability of walls and overlap, floor plan, where places for demolition and construction of partitions will be noted, determination of structural elements, affecting the way of strengthening the opening);
- statement. The application is written in the hill scope of you personally on a special form;
- Documents confirming the ownership of the apartment. Types of documents will be divided depending on the form of housing (privatization, by inheritance, by court decision, and so on). In any case, with you should be a copy of the certificate of ownership of housing, certified in the BTI of the city;
- Technical conclusion on the state of the building and the possibility of arming (issued in the Design Institute);
- resolutions for redevelopment from the owners of the apartment and owners of neighboring premises (in writing);
- A contract with a contractor who has a SRO tolerance. Since the partial dismantling of the supporting design refers to the works that are not conducted by the tenants independently, in consequence, to confirm the completion of the redevelopment, it is necessary to make a SRO tolerance that your contractor should have. Without admission, you will not receive an act on the completion of construction, therefore it is better not to save on the contractor's company.
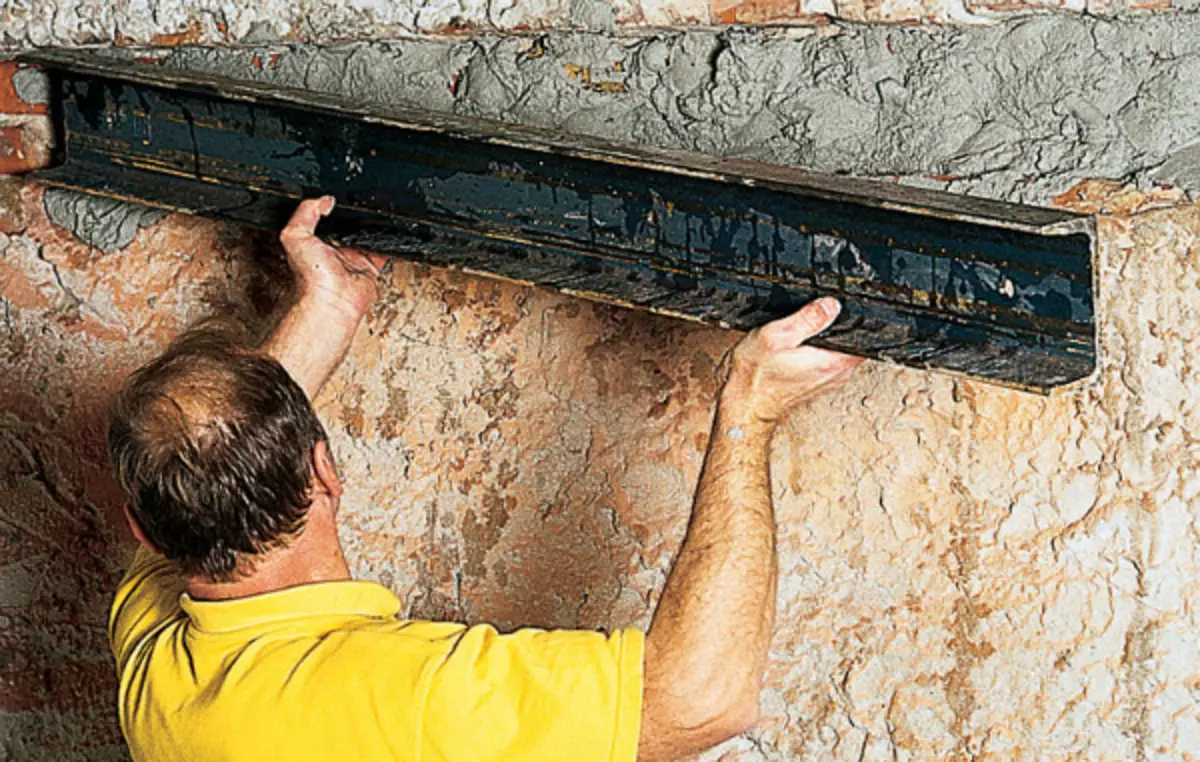
As a result of obtaining all resolutions from the hillside, the owner is issued a journal of the work of work in which it is necessary to record all stages of repair. Just fixing the work of work, it is necessary to be honest and in detail, since deviations and inaccuracies in the journal are a reason for refusing to issue the owner of the act on the end of construction work.
Article on the topic: Mosaic in the interior: for kitchen tile, modern combination, combination of different materials, use
As for the technology itself, it will depend on the type of opening - rectangular, arched. In any case, punching the hole is not recommended. It should be cut, which is made an unstressed tool - diamond circle. Cutting such a tool can be carried out in a stationary and manual way, depending on the material and volumes of work. As a result, the cutting is formed less dust and the hole does not need additional processing.
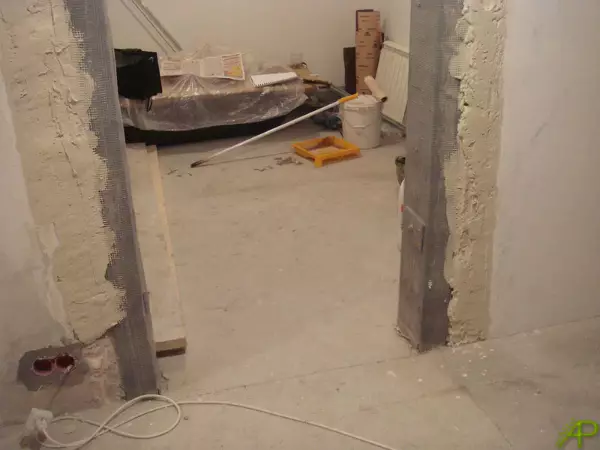
Before cutting, it is necessary to increase the opening in the bearing wall. Stripping from the design material, different fortifications are used, the number and location of which is calculated by professionals. Among the amplifiers are the most famous non-equivalent corners, jumpers, chapellers and other metal structures. All of them are suitable for different types of buildings and selected individually.
The cutting of arched openings is not recommended, since their strengthening technology is very complex and financially expensive. It is easier to cut a rectangular hole and supplement it with plasterboard structures.
Remember, cutting in supporting design is a complex and responsible task that must be carried out with the coordination of all technical norms and requirements.
Video "Doorway in a brick wall"
Look at the equipment of the opening of the opening in the bearing wall thick in two bricks.
