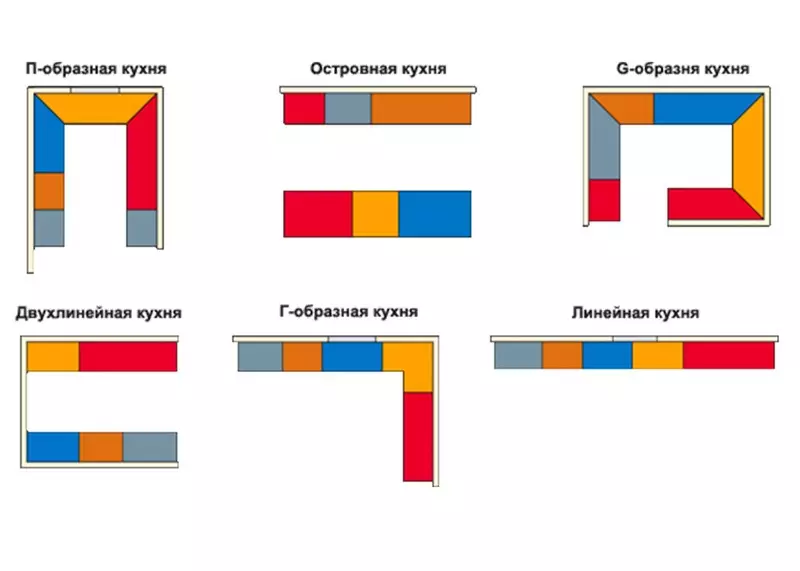
Correct kitchen layout is not only beautiful, but very comfortable. Cooking takes quite a lot of time and requires an almost constant presence of the hostess in a room where there is an open fire, and hot surfaces. From successful furniture accommodation depend on the safety of kitchen work and a good mood of households, because it is no secret that delicious dishes and lush pies are created only in a calm and comfortable setting.
Multiple kitchen layout rules
Kitchen rooms are different: large and small, square or elongated shape. They always have communications pipes located in the most unsuitable places. The placement of furniture has to be produced, taking into account the specifics of each option, but in any case it is worth sticking to the basic rules for creating a functional working interior.
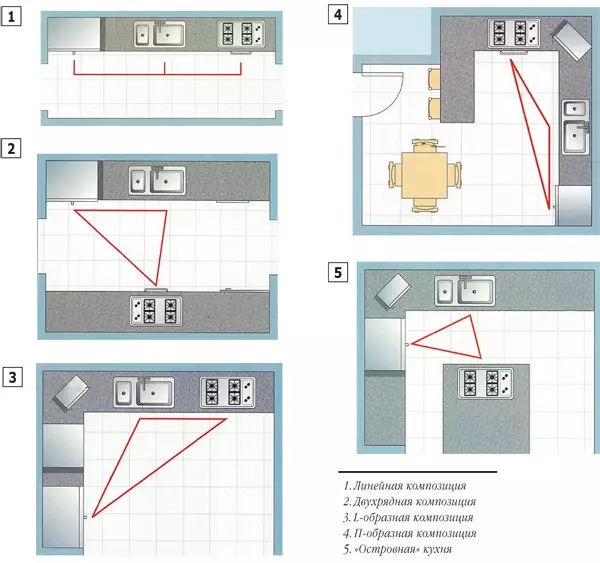
The combination of safety and appropriateness makes the kitchen visually attractive. Even the expensive headset can be put in so that it will lose most of the expressiveness, and in a small kitchen will take too much space. To avoid failure in the kitchen layout, you need to pay attention to the following points:
- The rule of the triangle was developed even at the beginning of the last century by a practical German woman-architect Greta Likhotski. Even in the small kitchen of the city apartment, the main operating points (stove, refrigerator and washing) should be located in the vertices of the triangle. The length of it is not more than 2 m. The hostess, located in one of the working points, can easily go to the next, turn around, lean without difficulty.
- First, determine the place for washing. It is very rigidly tied to the site of the output of water and sewer pipes, so when planning a kitchen design you need to start with this point.
- Plate It is advisable to have no closer than 40 cm from washing. The presence of free areas of the table top between the washing, stove and refrigerator are very convenient if you need to put something or put. Gas furnaces do not need to be installed in the neighborhood with the window, since the draft can put the burners and create an emergency situation.
- It is undesirable to place a high refrigerator so that it shakes the working surface (countertop) on the part. The exception can be the device, the height of which allows it to put it instead of the cabinet. The high refrigeration cabinet is most convenient to install in the corner of the room.
- Racks, additional high cabinets and similar items should not be in the work area. Ergonomics of space can be impaired with excess furniture, which will interfere with movement and work.
- All the kitchen space is divided into working, passing and dining area. In a very small room, you can temporarily combine them with the help of folding and retractable surfaces (countertops, seats).
Article on the topic: Single bed do-it-yourself: Assembly, tools, materials
Given the basic rules of layout, it is necessary to make a plan of a future kitchen. The diagram depicting the view of the room from above must be drawn on the scale. It is advisable to accurately measure the room to avoid annoying mistakes when setting up Tumb. Noting the location of the washing, windows and doors, you can select good points to install the stove and refrigerator.
Letters, Islands and Direct - Types of furniture arrangement
The choice of furniture is directly affected by the kitchen area. In the spacious premises of country mansions, you can easily place and set a set with a variety of items, and upholstered furniture in the dining area. But the majority of citizens are deprived of such advantages and are forced to arrange everything necessary on an area of about 6 m².
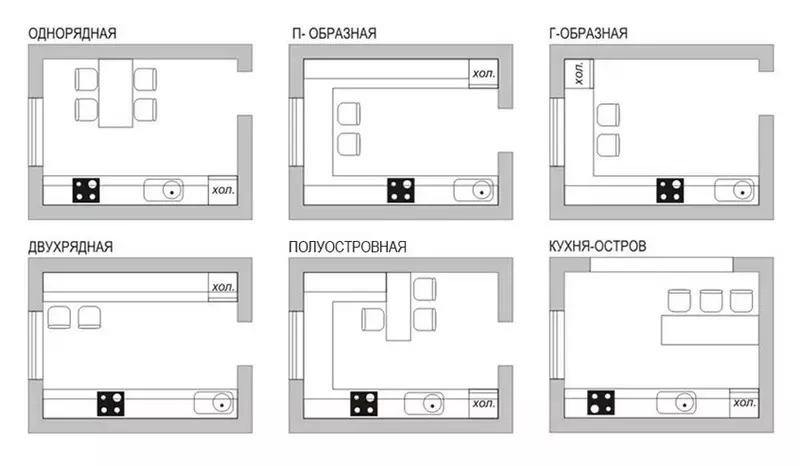
The convenient layout of the square kitchen corresponding to the zone in a combined room, a miniature room in a small apartment requires the fulfillment of the basic rules. Most headiturists are adapted for the needs of the consumer and help create beautiful and comfortable interiors. Typical kitchen layout options can be:
- angular, or g-shaped;
- trilateral (P-shaped);
- linear, or straight;
- Parallel (of 2 straight lines).
A special place is occupied by a company called island. In this location of the furniture, the overall working surface of a linear or angular form with a separate block, where the stove can be installed, washing or cutting zone. Sometimes with the island combine the bar rack or dining area. In any case, types of kitchens with separate blocks imply the presence of a larger space than in standard apartments.
How to put furniture in a small kitchen?
Solid kitchen design (6-9 m²) can be based on an angular or P-shaped furniture. These options are most ergonomic, allow you to place all 3 reference points at a convenient distance. In addition, it is possible to highlight a dining area that does not intersect with the working department.
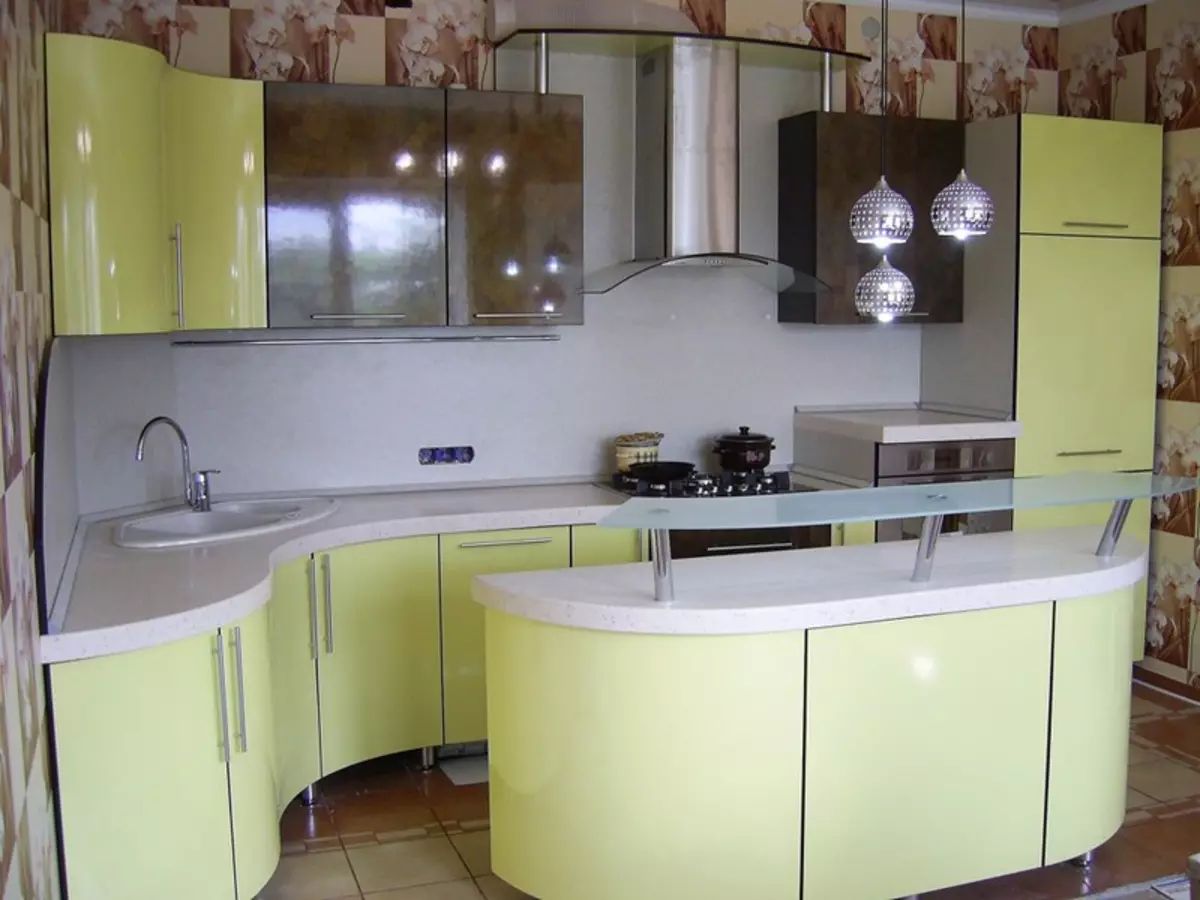
Household appliances and cabinet headset with such an arrangement are installed along 2 or 3 adjacent walls. The center remains enough space for movement in the kitchen. Depending on the location of the communications, you can install the sink in the corner of the headset by placing the refrigerator and stove on sides.
If desired, the refrigerator can be made the border of the working area, and the countertop that continues behind it with the P-shaped placement will be used as a bar rack at the wall. It is very convenient to make an additional plane on it, which can be decomposed if necessary, occupying some of the free space in the center. The folding or retractable table forms in this case a full-fledged dining surface.
Article on the topic: Manufacture of tabletop under the sink in the bathroom from ceramic tiles
These types of layout will be comfortable and beautiful only in square cuisine, but do not suit long and narrow premises. To feel comfortable in an elongated and cramped kitchenette, you can apply other ways to place furniture.
Straight lines
Single-row layout of the details of the headset is very simple: all the courses and household appliances are built along 1 wall. Usually it is opposite to the door in a narrow room. Such furniture accommodation visually masks the length of the kitchen and makes it possible to use the open space closer to the inlet, combining the passing and dining area. The remote location of the working part of the room allows the present does not interfere with the hostess.
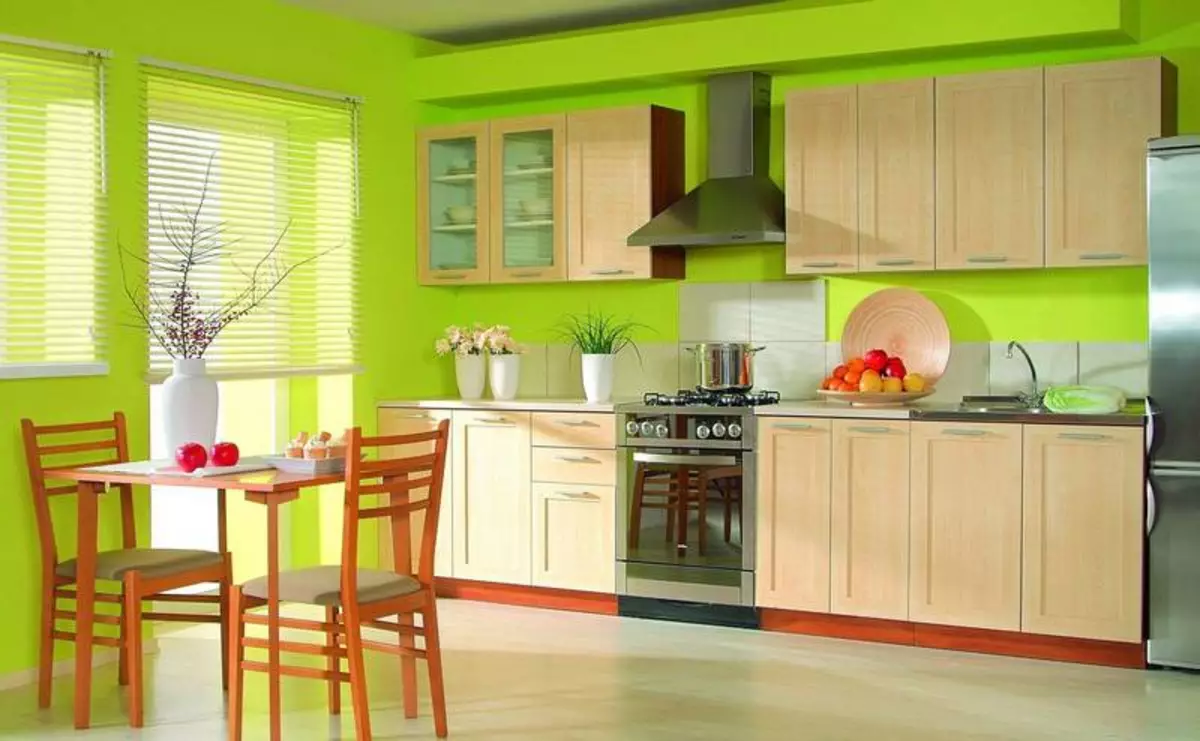
The obvious disadvantage of such a layout is the impossibility of the formation of a working triangle. The refrigerator and stove are located on the sides of washing, and with a sufficiently large length of the zone, the movement from point to the point becomes not entirely comfortable.
In the kitchens of larger (12-15 m²) it is advisable to place furniture in 2 rows along opposite walls. In this case, it is possible to integrate the stove and washing at the same wall, and put the refrigerator and another high technique from the opposite. But in a small pass, there is no place to install the dining table. The only thing that can be placed in the aisle without forming an interference table type of a bar rack along the wall.
How to increase the area of the kitchen?
If the sizes of the kitchen are too small (5-5.5 m²), it is very difficult to choose the headsets of any of the above species. But depending on the form of the room, it is recommended to use an angular or linear placement of furniture. For the acquisition of additional free space, the following ways are suitable:
- Installation of folding or sliding door. This design frees the space that was allocated for the free movement of the sash. With a standard width of 70-90 cm, the freed place will be quite significant (about 0.5 m²).
- Transfer of the refrigerator outside the kitchen. The big refrigeration unit is best set in another place. The area occupied by them is about 0.5-0.7 m². To store a small amount of products, you can buy a small refrigerator and integrate it into the kitchen set as a tumb.
- The angle headset near the door needs to be mounted. This will not only avoid injury when moving, but also release a little space.
- Currently, there are headsets for miniature kitchens. In their cabins, except boxes, there are retractable countertops and seats. The dining area in this case may be temporary and does not require additional area.
Article on the topic: Homemade fixtures and machines for cold forging
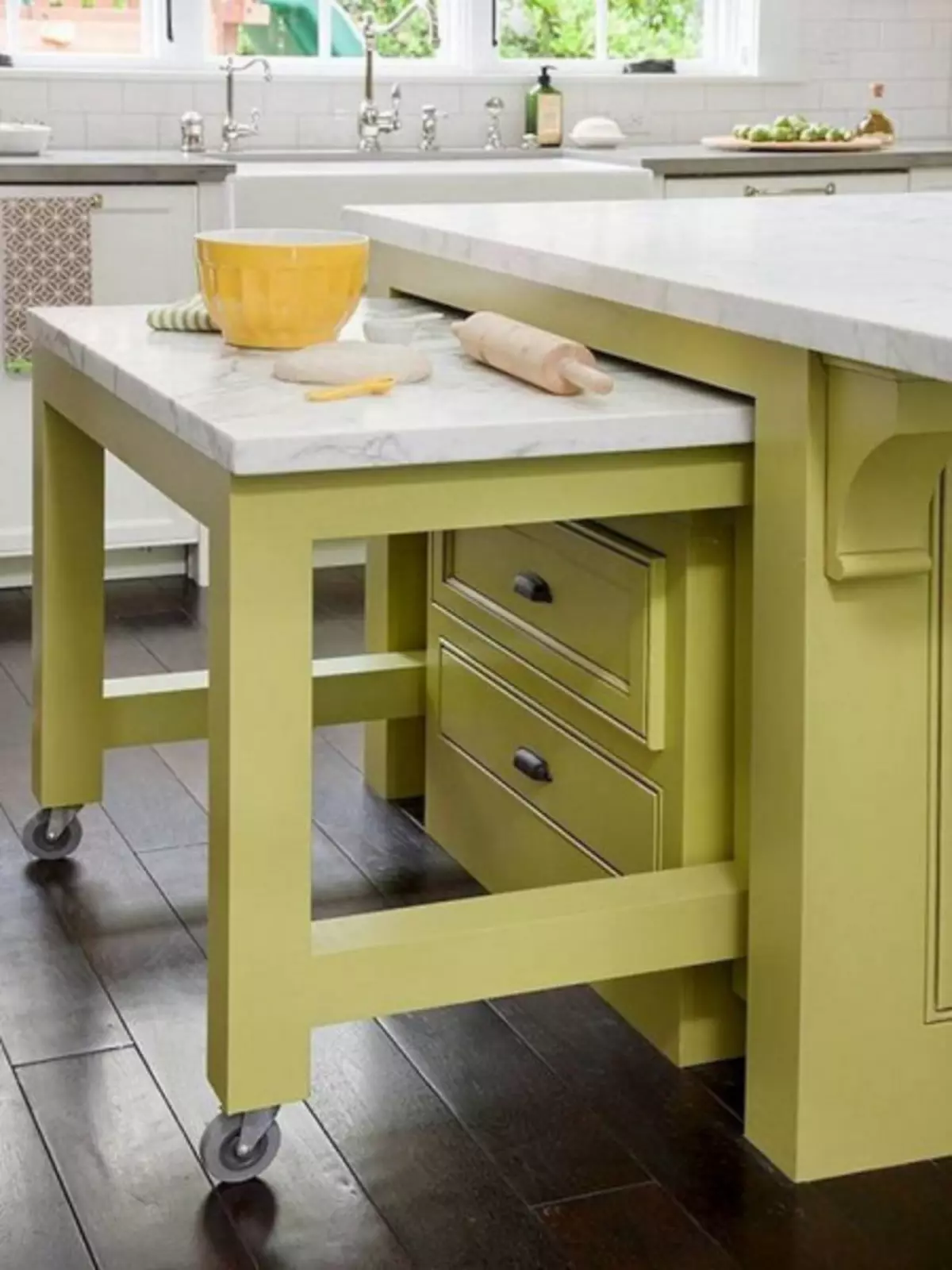
The color design of a small kitchen is of great importance. Unwanted dark shades that visually reduce the room. But do not get involved in white. The ideal solution will be a kitchen in cheerful, light colors with glittering surfaces. The game of colors and light will create the illusion of the spacious, air-filled room.
Large kitchen design
It would seem that in a large kitchen, you can install anything and arrange the furniture as you want. But the layout of a large kitchen obeys the same rules as the smallest. For extensive spaces, neither angular, nor parallel kitchen is suitable: one of the working points will be removed too much.
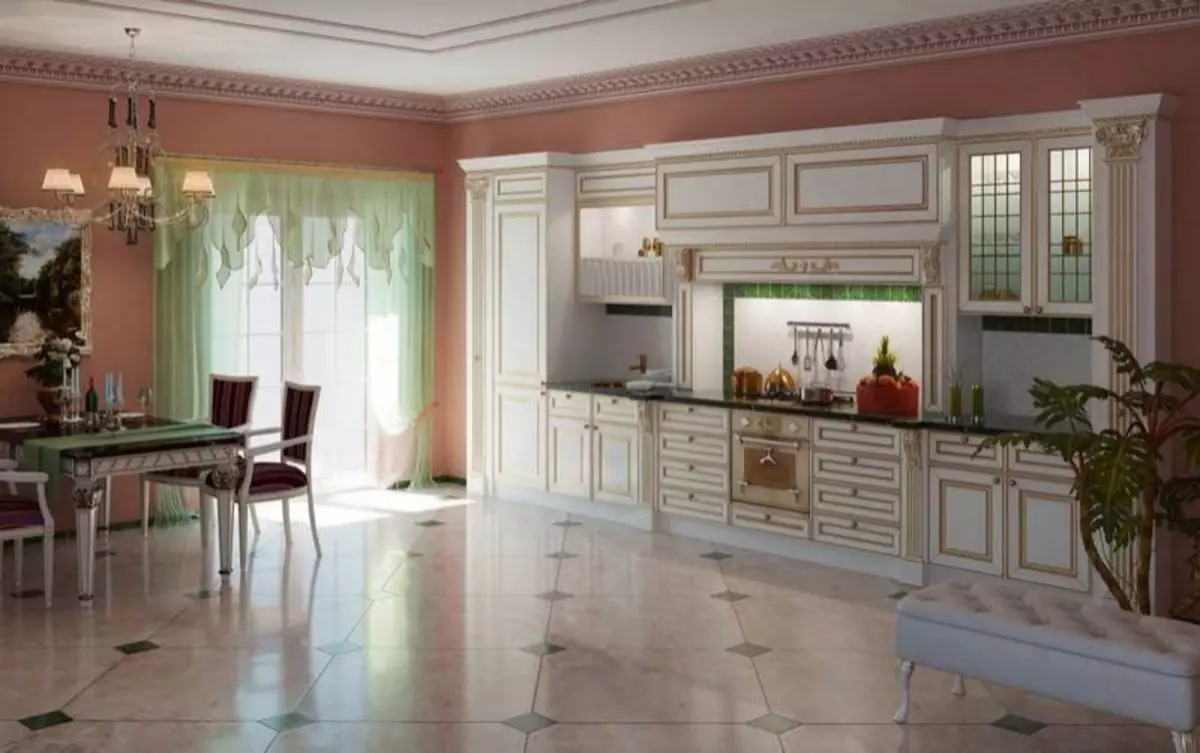
Premises whose area is greater than 16 m², must be furnished so that the ergonomic workplace is preserved in the form of a triangle with the parties not more than 2 m long. For this purpose, there are separate blocks - islands and peninsula. This detail of the interior can visually divide the working and dining area, serve as a convenient place for fast food or as a table for snacks, if guests gathered in the combined living room.
Often in the island block embed the heating appliances. Cooking surfaces, oven, microwave can be combined on a separate segment of the kitchen. For convenience to the island, a small worktop is often added to the lunch zone. This allows you to sit down 2-3 family members for tea drinking without covering a large table.
The peninsula is a variation of the P-shaped kitchen adapted to the large space. The united with a working area of a small table may look like both a bar stand, performing its functions, and as a familiar small table. Like the island, he knows the space perfectly.
Along with island species use another planning method. It is called free, and one of the ideas that such kitchen types are used is that the parts of the kitchen headset can be moved to any place. Only washing and top cabinets remain stationary. The hostess does not have to walk from the cutting board to the stove and the refrigerator: the tabletop will be equipped with wheels and is easily installed next to them. After the end of the work, the kitchen set can also be put at the wall, and on the border of the dining area.
Whatever the kitchen, the comfort of the chief of furniture and its placement will depend on the comfort of the hostess and family members. Even in a small and modest, but convenient room you can create quite acceptable conditions for work and meals.
